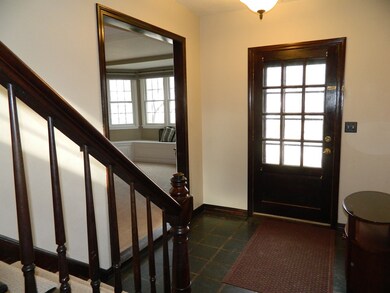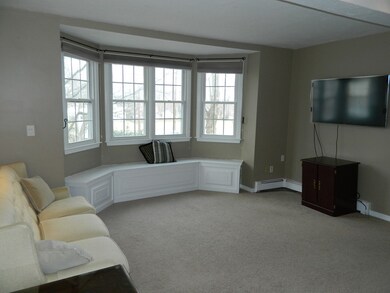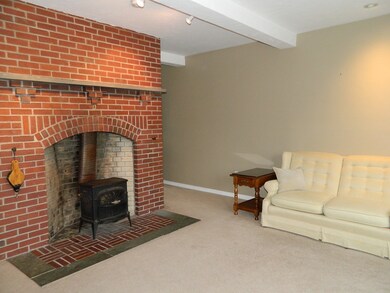
5 Barber St Medway, MA 02053
Highlights
- Open Floorplan
- Colonial Architecture
- Cathedral Ceiling
- John D. McGovern Elementary School Rated A-
- Deck
- Wood Flooring
About This Home
As of October 2023Storybook Medway Village Colonial! Tiled foyer with classic stairway, carved newel post and balusters, French door to kitchen area with galley and dining space. Large family room with big bay window and a decorative brick surround, mantle and hearth, and wood stove. Spacious dining room (or make it your den!) with large closet. Second floor landing and open hallway with octagon window, Large Master bedroom, full bath with cathedral and skylight. Third bedroom with cathedral and recessed lighting, opens to deck above first level screened porch. Back yard with deck, area to entertain, upper level for additional play space or lounge chairs! Large storage shed. Less than a block to the School Street park/playground! Great financing options are back; call for details or to see this home today!
Last Agent to Sell the Property
Berkshire Hathaway HomeServices Page Realty Listed on: 04/13/2018

Last Buyer's Agent
Ruslan Podlubny
Redfin Corp.

Home Details
Home Type
- Single Family
Est. Annual Taxes
- $6,212
Year Built
- Built in 1800
Lot Details
- 0.25 Acre Lot
- Cleared Lot
- Property is zoned ARII
Home Design
- Colonial Architecture
- Antique Architecture
- Stone Foundation
- Frame Construction
- Shingle Roof
Interior Spaces
- 1,698 Sq Ft Home
- Open Floorplan
- Cathedral Ceiling
- Ceiling Fan
- Skylights
- Recessed Lighting
- 1 Fireplace
- Insulated Windows
- Bay Window
- French Doors
- Entrance Foyer
- Dining Area
- Screened Porch
- Washer and Electric Dryer Hookup
Kitchen
- Breakfast Bar
- Range
- Microwave
- Dishwasher
- Disposal
Flooring
- Wood
- Wall to Wall Carpet
- Ceramic Tile
Bedrooms and Bathrooms
- 3 Bedrooms
- Primary bedroom located on second floor
- 2 Full Bathrooms
- Bathtub with Shower
- Separate Shower
Basement
- Basement Fills Entire Space Under The House
- Interior and Exterior Basement Entry
- Sump Pump
- Block Basement Construction
- Laundry in Basement
Parking
- 3 Car Parking Spaces
- Driveway
- Paved Parking
- Open Parking
- Off-Street Parking
Outdoor Features
- Bulkhead
- Balcony
- Deck
- Outdoor Storage
Location
- Property is near schools
Utilities
- Whole House Fan
- Heating System Uses Natural Gas
- Pellet Stove burns compressed wood to generate heat
- Baseboard Heating
- 220 Volts
- Natural Gas Connected
- Gas Water Heater
- Cable TV Available
Listing and Financial Details
- Assessor Parcel Number 3162422
- Tax Block 223
Community Details
Amenities
- Shops
Recreation
- Park
Ownership History
Purchase Details
Home Financials for this Owner
Home Financials are based on the most recent Mortgage that was taken out on this home.Purchase Details
Home Financials for this Owner
Home Financials are based on the most recent Mortgage that was taken out on this home.Purchase Details
Purchase Details
Purchase Details
Purchase Details
Similar Home in Medway, MA
Home Values in the Area
Average Home Value in this Area
Purchase History
| Date | Type | Sale Price | Title Company |
|---|---|---|---|
| Deed | $334,900 | -- | |
| Deed | $320,000 | -- | |
| Deed | $252,300 | -- | |
| Deed | $168,000 | -- | |
| Deed | $168,000 | -- | |
| Deed | $160,000 | -- | |
| Deed | $160,000 | -- | |
| Deed | $176,000 | -- | |
| Deed | $176,000 | -- |
Mortgage History
| Date | Status | Loan Amount | Loan Type |
|---|---|---|---|
| Open | $517,500 | Purchase Money Mortgage | |
| Closed | $83,546 | Stand Alone Refi Refinance Of Original Loan | |
| Closed | $324,430 | Stand Alone Refi Refinance Of Original Loan | |
| Closed | $330,125 | New Conventional | |
| Closed | $258,000 | Adjustable Rate Mortgage/ARM | |
| Closed | $277,000 | No Value Available | |
| Closed | $284,600 | Purchase Money Mortgage | |
| Previous Owner | $82,000 | No Value Available | |
| Previous Owner | $256,000 | Purchase Money Mortgage | |
| Previous Owner | $30,000 | No Value Available | |
| Previous Owner | $246,595 | No Value Available |
Property History
| Date | Event | Price | Change | Sq Ft Price |
|---|---|---|---|---|
| 10/18/2023 10/18/23 | Sold | $575,000 | +15.2% | $338 / Sq Ft |
| 09/18/2023 09/18/23 | Pending | -- | -- | -- |
| 09/13/2023 09/13/23 | For Sale | $499,000 | +43.6% | $294 / Sq Ft |
| 06/29/2018 06/29/18 | Sold | $347,500 | -0.7% | $205 / Sq Ft |
| 04/29/2018 04/29/18 | Pending | -- | -- | -- |
| 04/27/2018 04/27/18 | Price Changed | $349,900 | -2.8% | $206 / Sq Ft |
| 04/12/2018 04/12/18 | For Sale | $359,900 | -- | $212 / Sq Ft |
Tax History Compared to Growth
Tax History
| Year | Tax Paid | Tax Assessment Tax Assessment Total Assessment is a certain percentage of the fair market value that is determined by local assessors to be the total taxable value of land and additions on the property. | Land | Improvement |
|---|---|---|---|---|
| 2024 | $7,059 | $490,200 | $282,100 | $208,100 |
| 2023 | $6,709 | $420,900 | $233,700 | $187,200 |
| 2022 | $6,576 | $388,400 | $207,500 | $180,900 |
| 2021 | $6,221 | $356,300 | $181,300 | $175,000 |
| 2020 | $5,976 | $341,500 | $161,200 | $180,300 |
| 2019 | $5,653 | $333,100 | $161,200 | $171,900 |
| 2018 | $6,211 | $351,700 | $141,000 | $210,700 |
| 2017 | $6,091 | $339,900 | $131,000 | $208,900 |
| 2016 | $5,869 | $324,100 | $126,100 | $198,000 |
| 2015 | $5,085 | $278,800 | $118,900 | $159,900 |
| 2014 | $5,068 | $269,000 | $124,900 | $144,100 |
Agents Affiliated with this Home
-
B
Seller's Agent in 2023
Brian O'keefe
Redfin Corp.
-

Buyer's Agent in 2023
Sveta Vakhitova
Berkshire Hathaway HomeServices Warren Residential
(617) 818-0801
1 in this area
30 Total Sales
-

Seller's Agent in 2018
David Derian
Berkshire Hathaway HomeServices Page Realty
(508) 359-2331
4 in this area
38 Total Sales
-
R
Buyer's Agent in 2018
Ruslan Podlubny
Redfin Corp.
Map
Source: MLS Property Information Network (MLS PIN)
MLS Number: 72308295
APN: MEDW-000060-000000-000223
- 1 John St
- 229 Bent St
- 100 Bent St
- 2 King Phillip St
- 4 Charles River Rd
- 3 Wamesit St
- 19 Village St
- 27 Willow Pond Cir Unit 27
- 29 Willow Pond Cir Unit 29
- 25 Willow Pond Cir Unit 25
- 19 Willow Pond Cir Unit 19
- 45 Main St
- 242 Farm St
- 14 Charles Dr
- 0 Elm St
- 10 Macarthur Ave
- 48 Lakeshore Dr
- 83 Oliver Pond Cir Unit 7
- 91 Oliver Pond Cir Unit 3
- 17 Evergreen St Unit A






