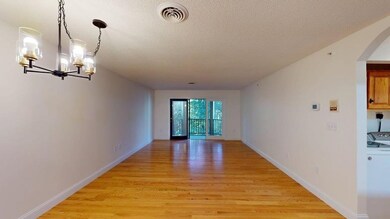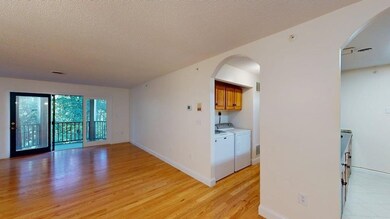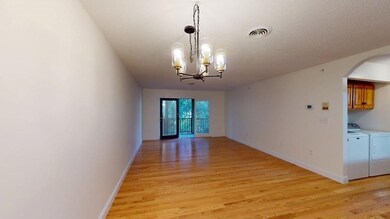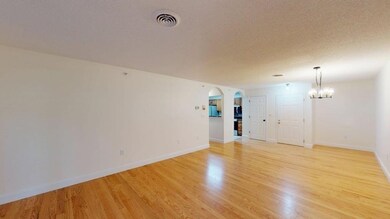5 Bartemus Trail Unit U202 Nashua, NH 03063
Northwest Nashua NeighborhoodHighlights
- River Front
- Community Basketball Court
- Forced Air Heating and Cooling System
- Wood Flooring
- Landscaped
- Combination Dining and Living Room
About This Home
Beautiful 2-Bedroom Condo for Rent in Hollis Crossing! Looking for an updated place to call home? This freshly renovated 2-bed, 2-bath garden-style condo is ready for you! Located on the 2nd floor with easy elevator access, the building features a secure entry door for added peace of mind. Inside, you’ll find brand-new hardwood floors in the living room and hallway, new carpets in both bedrooms, and granite counters in the kitchen with new stainless appliances, and energy-efficient LED lighting. The dining area also features a new LED light fixture that makes the space warm and inviting. Step out onto the screened-in balcony that faces the woods — a peaceful spot to enjoy your morning coffee or relax after a long day. The unit includes a washer and dryer, plus extra storage on the 4th floor for your seasonal items or gear. Hollis Crossing offers so much to enjoy! You’ll have access to a gazebo area, long-term parking, clubhouse, in-ground pool, tennis and basketball courts, walking trails, and even river access for canoeing or kayaking. Don’t miss this chance to live in one of Nashua’s most desirable communities! No Pets, No Smoking, Credit Check Required!
Listing Agent
KW Coastal and Lakes & Mountains Realty License #060765 Listed on: 10/15/2025

Condo Details
Home Type
- Condominium
Est. Annual Taxes
- $4,770
Year Built
- Built in 1987
Lot Details
- River Front
- Landscaped
Home Design
- Garden Home
- Fixer Upper
- Wood Frame Construction
- Shingle Roof
Interior Spaces
- 1,100 Sq Ft Home
- Property has 1 Level
- Combination Dining and Living Room
Kitchen
- Microwave
- Dishwasher
Flooring
- Wood
- Carpet
- Tile
Bedrooms and Bathrooms
- 2 Bedrooms
Laundry
- Dryer
- Washer
Parking
- Shared Driveway
- Paved Parking
- On-Site Parking
- Off-Street Parking
- Unassigned Parking
Utilities
- Forced Air Heating and Cooling System
Listing and Financial Details
- Security Deposit $2,400
- Tenant pays for electricity, heat, hot water, internet service
Community Details
Overview
- Hollis Crossing Condos
Recreation
- Community Basketball Court
- Trails
- Snow Removal
Matterport 3D Tour
Map
Source: PrimeMLS
MLS Number: 5065912
APN: NASH-000000-000004-000202-000005F
- 76 Bartemus Trail Unit U231
- 9 Bartemus Trail Unit U303
- 11 Bartemus Trail Unit 204
- 334 Broad St
- 46 Scenic Dr
- 20 Martha St
- 3 Richmond St
- 4 Nelson St
- 27 Country Hill Rd Unit U90
- 22 Cathedral Cir
- 6 Cornwall Ln Unit 7
- 5 Meghan Dr Unit U23
- 4 Chesapeake Rd
- 40 Spring Cove Rd Unit U117
- 12 Spring Cove Rd Unit U103
- 14 Parrish Hill Dr
- 599 W Hollis St
- 424 Broad St
- 47 Dogwood Dr Unit U202
- 5 Plainfield Ln
- 28 Cortez Dr
- 53 Congress St
- 26 Pittsburgh Dr
- 8 Newton Dr
- 120 Flagstone Dr
- 3 Perry Ave
- 27 Intervale St
- 28 Nagle St
- 32 Gilman St
- 30 Ledge St Unit 6
- 73 Kinsley St Unit B
- 152 Cannongate 111 Rd
- 1 Hampshire Dr
- 57 Palm St
- 31 Cannongate III Unit 3
- 19 Myrtle St
- 30 Front St
- 2 Clocktower Place
- 69 Walnut St
- 34 Franklin St Unit LL21





