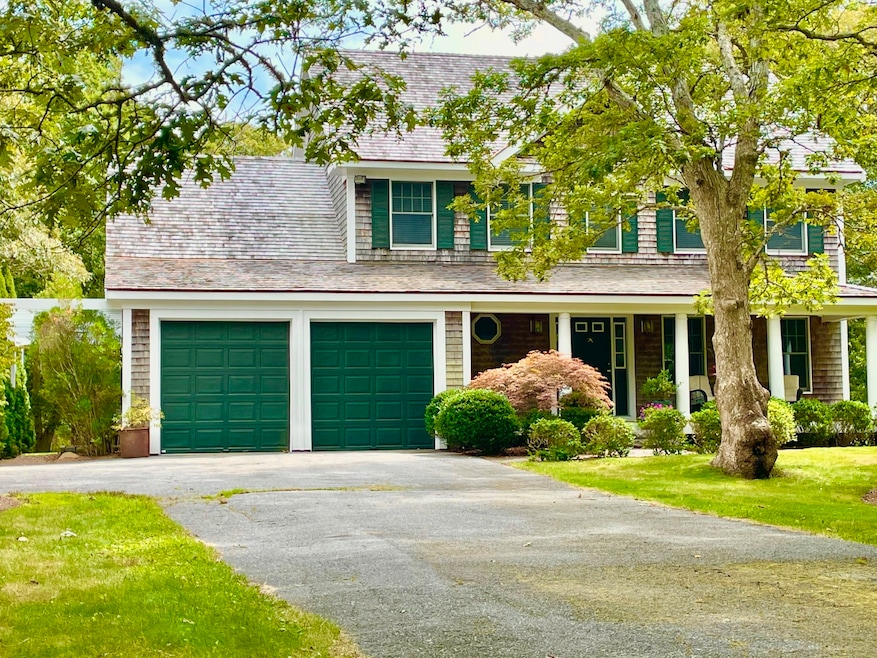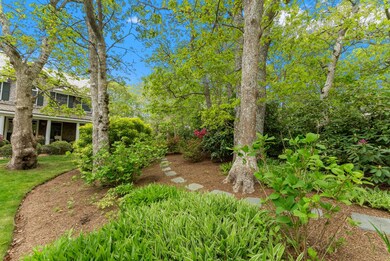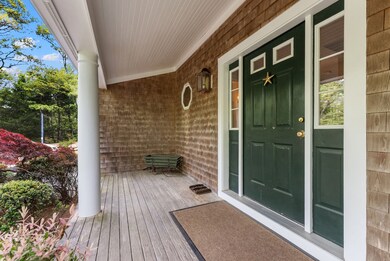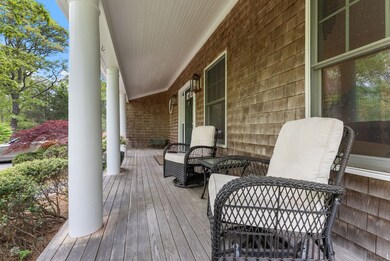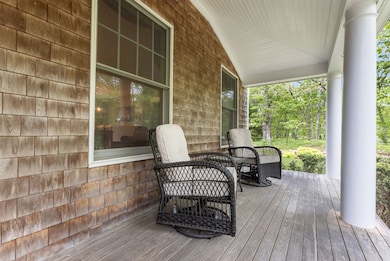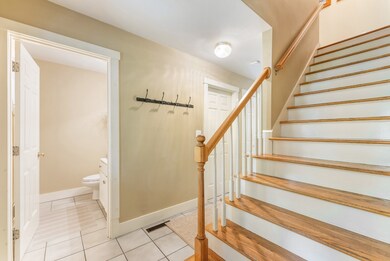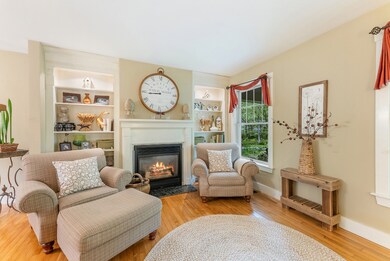5 Bayes Hill Cir Vineyard Haven, MA 02568
Oak Bluffs NeighborhoodEstimated payment $9,477/month
Highlights
- Views of Trees
- Deck
- Porch
- 1.02 Acre Lot
- Fireplace
- Garden
About This Home
Beautiful Bayes Hill Association! This nicely maintained 4 bedroom colonial-style home, located on a quiet cul-de-sac, is the perfect blend of comfort and charm. A new Red Cedar Shingle Roof, a newer high-efficiency furnace, newer state-of-the-art 75-gallon hot water heater, central air conditioning, 2 car garage and a freshly painted exterior this residence combines modern conveniences with timeless elegance. An idyllic covered porch invites you into the home. The heart of the home is undoubtedly the kitchen, which opens to a second living area adorned with a charming wood-burning fireplace—ideal for chilly Vineyard evenings. Just off the kitchen, the deck overlooks a beautifully manicured backyard and a private wooded area, providing a serene backdrop for outdoor gatherings, birdwatching, or simply unwinding. A convenient first-floor laundry room leads out to the 2 car-garage.
The second level features a spacious primary bedroom with en suite bath, ample closets, and an attached home office. Three more bedrooms and a shared bath complete the second floor. The finished basement, not included in the square footage adds an extra layer of versatility, offering a cozy retreat for movie nights, a workout area or a game of pool. (Pool table is included with the sale)
Residents of Bayes Hill enjoy access to the association's tennis and pickleball court, and with southern woodland trails right at your doorstep, outdoor adventures await! As a delightful bonus, the sellers are including a 2008 BMW Convertible—a perfect Island car to cruise the picturesque roads of Martha’s Vineyard!
Listing Agent
Rene Jackson
Island Real Estate Listed on: 05/23/2025
Home Details
Home Type
- Single Family
Est. Annual Taxes
- $6,779
Year Built
- Built in 1997
Lot Details
- 1.02 Acre Lot
- Garden
- Property is zoned R2
HOA Fees
- $67 Monthly HOA Fees
Interior Spaces
- 2,127 Sq Ft Home
- Fireplace
- Views of Trees
- Stove
- Washer
- Finished Basement
Bedrooms and Bathrooms
- 4 Bedrooms
Outdoor Features
- Deck
- Porch
Utilities
- Septic Tank
- Cable TV Available
Community Details
- Association fees include insurance for common areas, road maintenance, landscaping for entry
Listing and Financial Details
- Tax Lot 7
- $645,100 per year additional tax assessments
Map
Home Values in the Area
Average Home Value in this Area
Tax History
| Year | Tax Paid | Tax Assessment Tax Assessment Total Assessment is a certain percentage of the fair market value that is determined by local assessors to be the total taxable value of land and additions on the property. | Land | Improvement |
|---|---|---|---|---|
| 2025 | $7,678 | $1,520,300 | $645,100 | $875,200 |
| 2024 | $7,609 | $1,454,800 | $586,300 | $868,500 |
| 2023 | $6,764 | $1,281,000 | $569,700 | $711,300 |
| 2022 | $6,983 | $1,028,400 | $429,100 | $599,300 |
| 2021 | $6,676 | $905,800 | $374,700 | $531,100 |
| 2020 | $6,319 | $849,300 | $356,800 | $492,500 |
| 2019 | $6,230 | $810,200 | $326,900 | $483,300 |
| 2018 | $5,930 | $757,400 | $271,500 | $485,900 |
| 2017 | $5,549 | $680,800 | $257,400 | $423,400 |
| 2016 | $5,007 | $617,400 | $265,400 | $352,000 |
| 2015 | $4,794 | $602,200 | $276,900 | $325,300 |
| 2014 | $4,719 | $604,200 | $275,500 | $328,700 |
Property History
| Date | Event | Price | List to Sale | Price per Sq Ft |
|---|---|---|---|---|
| 11/10/2025 11/10/25 | Price Changed | $1,675,000 | -4.3% | $787 / Sq Ft |
| 09/30/2025 09/30/25 | Price Changed | $1,750,000 | -2.8% | $823 / Sq Ft |
| 09/06/2025 09/06/25 | Price Changed | $1,800,000 | -5.2% | $846 / Sq Ft |
| 07/29/2025 07/29/25 | Price Changed | $1,899,000 | -7.4% | $893 / Sq Ft |
| 06/23/2025 06/23/25 | Price Changed | $2,050,000 | -4.7% | $964 / Sq Ft |
| 05/23/2025 05/23/25 | For Sale | $2,150,000 | -- | $1,011 / Sq Ft |
Purchase History
| Date | Type | Sale Price | Title Company |
|---|---|---|---|
| Deed | $750,000 | -- |
Mortgage History
| Date | Status | Loan Amount | Loan Type |
|---|---|---|---|
| Open | $562,500 | Purchase Money Mortgage |
Source: LINK (Vineyard)
MLS Number: 43335
APN: OAKB-000035-000007
- 37 Double Ox Rd
- 37 Double Ox Rd Unit 44
- 35 Double Ox Rd
- 35 Double Ox Rd Unit 42
- 63 Bayes Hill Rd
- 2 Hope's Way Unit 31
- 2 Hope's Way
- 4 High Meadow Ln
- 22 Paddock Rd Unit 85
- 44 Tiffany Dr
- 7 Upper Meadow Ln
- 47 Tiffany Dr
- 8 Paddock Rd
- 0 Barnes Rd Unit 32400334
- 0 Barnes Rd Unit 59 42701
- 7 S Meadow Ln
- 385 Barnes Rd
- 267 Barnes Rd
- 11 High Meadow Ln
- 385 Barnes Rd Ob534
- 155 Skiff Ave
- 40 Hidden Cove Rd
- 21 William St Vh430
- 16 Majors Cove Ln
- 59 Prospect Ave Ob502
- 31 Lamberts Cove Road Vh434
- 100 Franklin Terrace Vh411
- 5 Laurel Ave
- 55 Samoset Ave
- 55 Samoset Ave Unit 1
- 9 Tuckernuck Ave
- 14 Pulpit Rock Rd
- 291 Barnes Rd Ob516
- 97 3rd St N
- 37 Mempremagog Ave Vh410
- 14 Bernard Cir
- 12 John Wesley Ave Ob519
- 256 Sandpiper Lane Vh417
