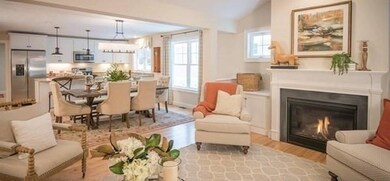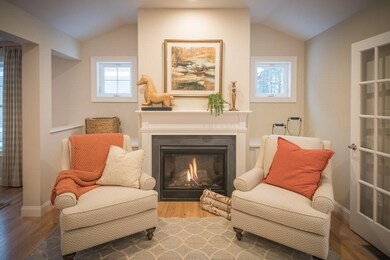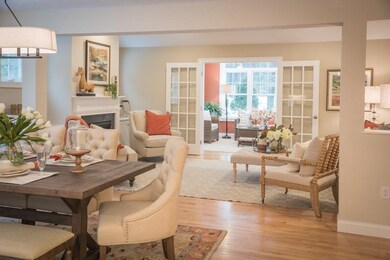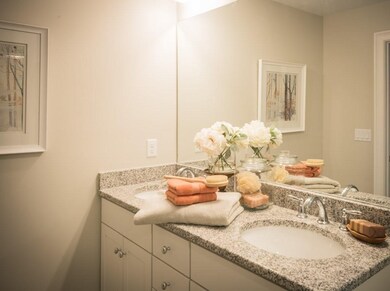5 Bearberry Path Unit 5 Plymouth, MA 02360
Estimated payment $3,883/month
Highlights
- Marina
- Community Stables
- New Construction
- Golf Course Community
- Medical Services
- Waterfront
About This Home
Become part of the sought-after Redbrook community! This Mayflower style home is is a gracious ranch with true 4 season room at 1727 sq/ft . The spacious kitchen and dining area offer a center island and full pantry. Expansive open-concept floor plan has a great room with vaulted ceiling leading to your 4 season room, also with vaulted ceilings. This home is complete with master suite with master bath with double sink vanity. This home includes SS appliances and granite countertops throughout. Come and choose all of your own finishes! Enjoy the nature right in your back yard or take a stroll on the woodland trails, swim in Deer Pond, kayak the river, work out at the YMCA or take out a snack from the Alden Parked Food truck and relax on the village green. These homes are backed by a 10 year limited warranty!! Proudly built by The Stabile Companies.
Listing Agent
Erin Tiso
The Collaborative Companies Listed on: 02/01/2021
Property Details
Home Type
- Condominium
Est. Annual Taxes
- $7,421
Year Built
- Built in 2021 | New Construction
Lot Details
- Waterfront
HOA Fees
- $422 Monthly HOA Fees
Parking
- 2 Car Attached Garage
- Open Parking
Home Design
- Home to be built
- Entry on the 1st floor
- Frame Construction
- Blown Fiberglass Insulation
- Cellulose Insulation
- Blown-In Insulation
- Batts Insulation
- Asphalt Roof
Interior Spaces
- 1,727 Sq Ft Home
- 1-Story Property
- Open Floorplan
- Vaulted Ceiling
- Recessed Lighting
- Decorative Lighting
- Insulated Windows
- Insulated Doors
- Living Room with Fireplace
- Sun or Florida Room
- Basement
Kitchen
- Range
- Microwave
- Plumbed For Ice Maker
- ENERGY STAR Qualified Dishwasher
- Stainless Steel Appliances
- Kitchen Island
- Solid Surface Countertops
Flooring
- Wood
- Wall to Wall Carpet
- Ceramic Tile
Bedrooms and Bathrooms
- 2 Bedrooms
- Walk-In Closet
- 2 Full Bathrooms
- Double Vanity
- Linen Closet In Bathroom
Laundry
- Laundry on main level
- Washer and Electric Dryer Hookup
Eco-Friendly Details
- No or Low VOC Paint or Finish
- Containment Control
Outdoor Features
- Deck
- Porch
Location
- Property is near public transit
- Property is near schools
Schools
- Plymouth South Elementary And Middle School
- Plymouth South High School
Utilities
- Forced Air Heating and Cooling System
- 1 Cooling Zone
- 1 Heating Zone
- 200+ Amp Service
- Private Sewer
- High Speed Internet
- Cable TV Available
Listing and Financial Details
- Home warranty included in the sale of the property
Community Details
Overview
- Association fees include road maintenance, ground maintenance, snow removal, trash, reserve funds
- 69 Units
- Near Conservation Area
Amenities
- Medical Services
- Shops
- Coin Laundry
Recreation
- Marina
- Golf Course Community
- Tennis Courts
- Community Playground
- Park
- Community Stables
- Jogging Path
- Bike Trail
Map
Home Values in the Area
Average Home Value in this Area
Tax History
| Year | Tax Paid | Tax Assessment Tax Assessment Total Assessment is a certain percentage of the fair market value that is determined by local assessors to be the total taxable value of land and additions on the property. | Land | Improvement |
|---|---|---|---|---|
| 2025 | $7,421 | $584,800 | $0 | $584,800 |
| 2024 | $7,418 | $576,400 | $0 | $576,400 |
| 2023 | $6,655 | $485,400 | $0 | $485,400 |
| 2022 | $4,353 | $282,100 | $140,700 | $141,400 |
Property History
| Date | Event | Price | List to Sale | Price per Sq Ft |
|---|---|---|---|---|
| 03/08/2021 03/08/21 | Pending | -- | -- | -- |
| 02/01/2021 02/01/21 | For Sale | $538,530 | -- | $312 / Sq Ft |
Purchase History
| Date | Type | Sale Price | Title Company |
|---|---|---|---|
| Condominium Deed | $542,870 | None Available |
Source: MLS Property Information Network (MLS PIN)
MLS Number: 72780977
APN: PLYM M:0115 B:0000 L:0001-394
- 5 Daylily Dr
- 5 Daylily Dr Unit 5
- 5 Verbena Dr
- 12 Wisteria Rd
- 19 Wisteria Rd
- 7 River Birch Way
- 20 Towering Trees Rd
- 31 Sunflower Way
- 21 Daisy Ln
- 12 Squirrel Rd
- 97 Sunflower Way
- 137 Sandy Beach Rd
- 11 Trumpet Vine Ln
- 12 Tradewind Ln
- 637 Wareham Rd
- 4 Oriole Way
- 7 Lakeview Blvd
- 103 Mayflower Ln
- 196 Bourne Rd
- 28 Paulette Terrace







