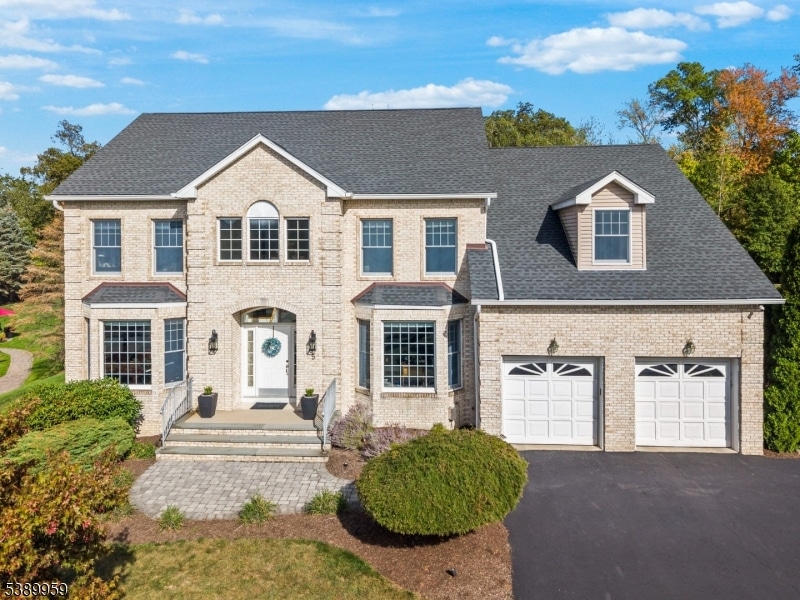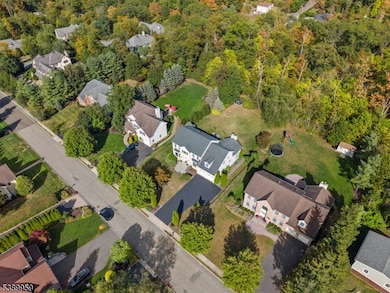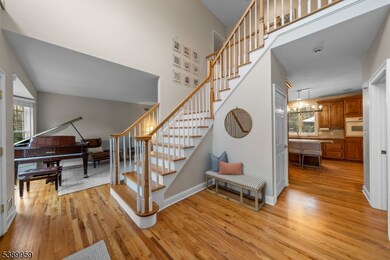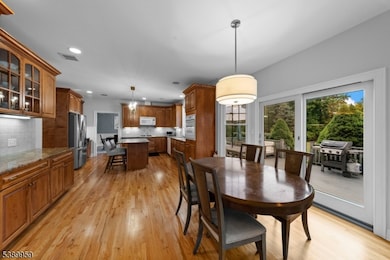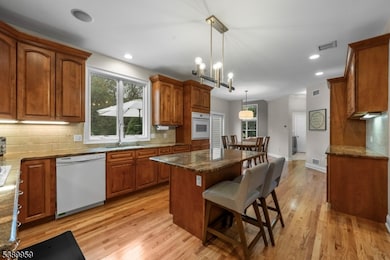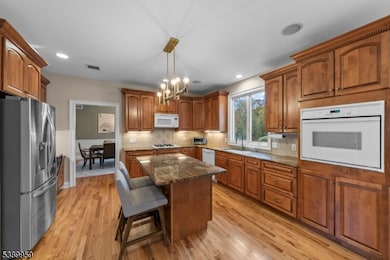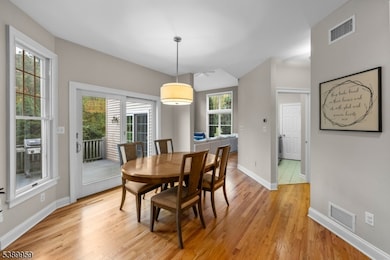5 Berlin Ln Towaco, NJ 07082
Estimated payment $7,731/month
Highlights
- Colonial Architecture
- Deck
- Wood Flooring
- Montville Township High School Rated A
- Freestanding Bathtub
- 4-minute walk to Reilly Park
About This Home
Desirable brick colonial in a fabulous neighborhood set on a large level lot. Designed for comfortable living and effortless entertaining! A two-story foyer opens to a spacious layout filled with natural light, creating an inviting flow throughout the home. The first floor features a formal living and dining room, a private home office, updated powder room, and a kitchen with custom cabinetry, granite counters, and a center island. Trex deck overlooking the level backyard perfect for gatherings and summer evenings. The family room offers floor-to-ceiling windows, a gas fireplace, and a back staircase to the second floor. A laundry room, and walk-in pantry/closet complete the main level. Upstairs, the primary suite provides a peaceful retreat with two walk-in closets and a beautifully updated modern bath featuring a freestanding soaking tub and oversized walk in shower. Three additional bedrooms with ample closet storage and a full hall bath offer plenty of space. Hardwood floors run throughout both levels. The full size basement provides excellent potential for finishing and includes a custom stairway to the garage with side door access. Conveniently located near Towaco Village and the train station. Other updates include: roof, whole house generator, smart garage openers, boiler, landscaping lights, and whole house water filtration system. Public Utilities. Towaco mailing address.
Listing Agent
KELLER WILLIAMS PROSPERITY REALTY Brokerage Phone: 973-696-0077 Listed on: 10/13/2025

Home Details
Home Type
- Single Family
Est. Annual Taxes
- $18,936
Year Built
- Built in 2001
Lot Details
- 0.49 Acre Lot
- Level Lot
- Sprinkler System
Parking
- 2 Car Direct Access Garage
- Oversized Parking
- Inside Entrance
- Garage Door Opener
Home Design
- Colonial Architecture
- Brick Exterior Construction
- Vinyl Siding
- Tile
Interior Spaces
- High Ceiling
- Gas Fireplace
- Blinds
- Entrance Foyer
- Family Room with Fireplace
- Living Room
- Formal Dining Room
- Home Office
- Storage Room
- Wood Flooring
Kitchen
- Eat-In Kitchen
- Walk-In Pantry
- Butlers Pantry
- Built-In Gas Oven
- Microwave
- Dishwasher
- Kitchen Island
Bedrooms and Bathrooms
- 4 Bedrooms
- Primary bedroom located on second floor
- En-Suite Primary Bedroom
- Walk-In Closet
- Powder Room
- Freestanding Bathtub
- Soaking Tub
- Separate Shower
Laundry
- Laundry Room
- Dryer
- Washer
Unfinished Basement
- Basement Fills Entire Space Under The House
- Garage Access
- Sump Pump
Home Security
- Carbon Monoxide Detectors
- Fire and Smoke Detector
Outdoor Features
- Deck
- Patio
- Storage Shed
Schools
- Cedarhill Elementary School
- Lazar Middle School
- Montville High School
Utilities
- Forced Air Zoned Heating and Cooling System
- Water Filtration System
- Water Softener is Owned
Listing and Financial Details
- Assessor Parcel Number 2321-00102-0000-00007-0003-
Map
Home Values in the Area
Average Home Value in this Area
Tax History
| Year | Tax Paid | Tax Assessment Tax Assessment Total Assessment is a certain percentage of the fair market value that is determined by local assessors to be the total taxable value of land and additions on the property. | Land | Improvement |
|---|---|---|---|---|
| 2025 | $18,937 | $709,500 | $184,700 | $524,800 |
| 2024 | $18,539 | $709,500 | $184,700 | $524,800 |
| 2023 | $18,539 | $709,500 | $184,700 | $524,800 |
| 2022 | $16,395 | $647,000 | $184,700 | $462,300 |
| 2021 | $16,065 | $647,000 | $184,700 | $462,300 |
| 2020 | $16,065 | $647,000 | $184,700 | $462,300 |
| 2019 | $15,742 | $647,000 | $184,700 | $462,300 |
| 2018 | $15,606 | $647,000 | $184,700 | $462,300 |
| 2017 | $15,211 | $647,000 | $184,700 | $462,300 |
| 2016 | $14,887 | $647,000 | $184,700 | $462,300 |
| 2015 | $14,648 | $647,000 | $184,700 | $462,300 |
| 2014 | $14,435 | $647,000 | $184,700 | $462,300 |
Property History
| Date | Event | Price | List to Sale | Price per Sq Ft | Prior Sale |
|---|---|---|---|---|---|
| 10/24/2025 10/24/25 | Pending | -- | -- | -- | |
| 10/16/2025 10/16/25 | For Sale | $1,165,000 | +49.6% | -- | |
| 08/30/2018 08/30/18 | Sold | $779,000 | 0.0% | -- | View Prior Sale |
| 07/19/2018 07/19/18 | Pending | -- | -- | -- | |
| 07/10/2018 07/10/18 | For Sale | $779,000 | -- | -- |
Purchase History
| Date | Type | Sale Price | Title Company |
|---|---|---|---|
| Deed | $779,000 | None Available | |
| Deed | $529,900 | -- |
Mortgage History
| Date | Status | Loan Amount | Loan Type |
|---|---|---|---|
| Open | $55,000 | Purchase Money Mortgage | |
| Previous Owner | $340,000 | No Value Available |
Source: Garden State MLS
MLS Number: 3992226
APN: 21-00102-0000-00007-3
- 309 Encampment Ct Unit 309
- 309 Encampment Ct
- 104 Encampment Ct
- 106 Encampment Ct
- 4 Cedar Rd Unit T
- 33 Whitehall Rd
- 44 Roome Rd
- 26 Bellows Ln
- 36 Bellows Ln
- 11 Jarombek Dr
- 18 Marguerite Ln
- 4 Rathbun Rd
- 54 Bellows Ln
- 71 Washington Ct
- 201 Encampment Ct
- 3 Toby Terrace
- 1 Robertson Way
- 46 Heritage Ct
- 26 Windsor Dr
- 85 Pine Brook Rd
