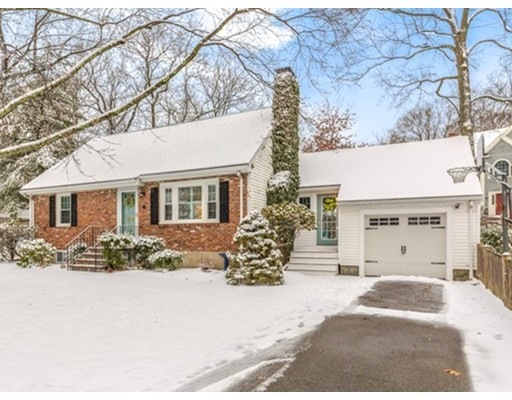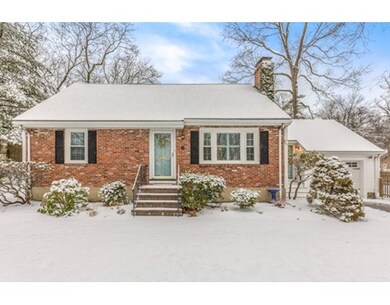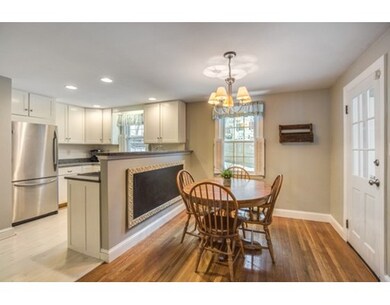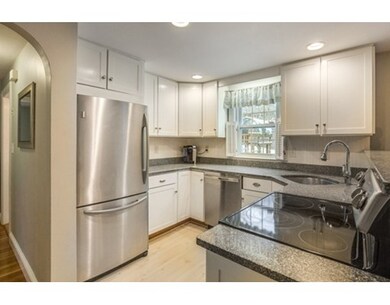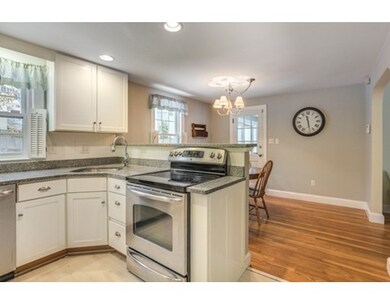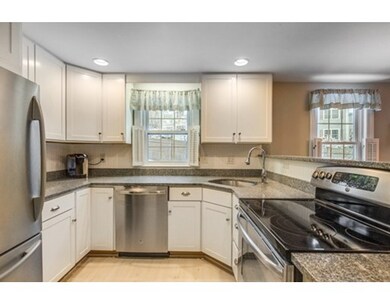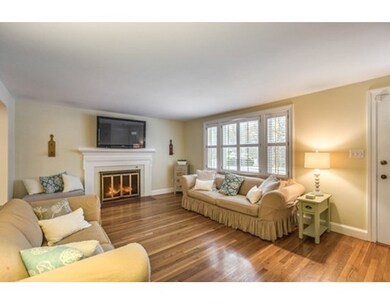
5 Bird St Needham, MA 02492
About This Home
As of September 2024Classic, warm, inviting center entrance Cape in the heart of Broadmeadow School District. This lovely home has 3 levels of living space and a fully fenced yard. Beautifully updated with white cabinets, SS appliances and granite kitchen, new light and bright bathrooms, refinished hardwood floors, replacement windows and freshly painted rooms. Master bedroom easily fits a king size bed plus ample storage space. Oversized mudroom to keep the clutter contained. Enjoy hosting on the newly expanded blue stone patio or gather inside around the cozy wood burning fireplace. Two first floor bedrooms and full bathroom for downsizers seeking one level living, plus two more bedrooms and full bath upstairs provides space for growing families. Bright finished basement with built-ins. Fabulous systems with Buderus boiler, 200-amp electrical service and blown-in insulation. Convenient walking distance to school, train and playgrounds. Fresh, updated and move-in ready. Open Houses Fri, Sat and Sun 12-2.
Last Agent to Sell the Property
Ceci Fleming
Coldwell Banker Realty - Needham License #449545496 Listed on: 02/08/2017
Home Details
Home Type
Single Family
Est. Annual Taxes
$12,087
Year Built
1952
Lot Details
0
Listing Details
- Lot Description: Corner, Paved Drive, Fenced/Enclosed
- Property Type: Single Family
- Lead Paint: Unknown
- Special Features: None
- Property Sub Type: Detached
- Year Built: 1952
Interior Features
- Appliances: Range, Dishwasher, Disposal, Refrigerator, Freezer, Washer, Dryer
- Fireplaces: 1
- Has Basement: Yes
- Fireplaces: 1
- Number of Rooms: 7
- Amenities: Public Transportation, Shopping, Swimming Pool, Tennis Court, Park, Walk/Jog Trails, Golf Course, Medical Facility, Laundromat, Bike Path, Conservation Area, Highway Access, House of Worship, Private School, Public School, T-Station, University
- Electric: 200 Amps
- Energy: Insulated Windows
- Flooring: Wood, Tile, Wall to Wall Carpet, Hardwood
- Insulation: Full, Blown In
- Interior Amenities: Security System, Cable Available
- Basement: Full, Partially Finished, Interior Access, Bulkhead, Radon Remediation System
- Bedroom 2: Second Floor, 14X12
- Bedroom 3: First Floor, 14X11
- Bedroom 4: First Floor, 11X11
- Bathroom #1: First Floor, 8X5
- Bathroom #2: Second Floor, 8X5
- Kitchen: First Floor, 11X9
- Living Room: First Floor, 18X13
- Master Bedroom: Second Floor, 16X14
- Master Bedroom Description: Flooring - Wood
- Dining Room: First Floor, 11X9
- Family Room: Basement, 24X13
- Oth1 Room Name: Mud Room
- Oth1 Dimen: 13X8
- Oth1 Dscrp: Flooring - Wood
Exterior Features
- Roof: Asphalt/Fiberglass Shingles
- Construction: Frame
- Exterior: Vinyl, Brick
- Exterior Features: Patio, Gutters, Screens, Fenced Yard
- Foundation: Poured Concrete
Garage/Parking
- Garage Parking: Attached
- Garage Spaces: 1
- Parking: Off-Street
- Parking Spaces: 2
Utilities
- Heating: Hot Water Radiators, Oil, Electric
- Heat Zones: 2
- Hot Water: Oil
- Utility Connections: for Electric Oven, for Electric Dryer, Washer Hookup
- Sewer: City/Town Sewer
- Water: City/Town Water
Schools
- Elementary School: Broadmeadow
- Middle School: Hirock/Pollard
- High School: Needham Hs
Lot Info
- Zoning: SRB
Multi Family
- Sq Ft Incl Bsmt: Yes
Ownership History
Purchase Details
Purchase Details
Purchase Details
Similar Homes in the area
Home Values in the Area
Average Home Value in this Area
Purchase History
| Date | Type | Sale Price | Title Company |
|---|---|---|---|
| Deed | $525,000 | -- | |
| Deed | $540,000 | -- | |
| Deed | $525,000 | -- | |
| Deed | $540,000 | -- | |
| Deed | $270,000 | -- |
Mortgage History
| Date | Status | Loan Amount | Loan Type |
|---|---|---|---|
| Open | $750,000 | Purchase Money Mortgage | |
| Closed | $750,000 | Purchase Money Mortgage | |
| Closed | $226,300 | Credit Line Revolving | |
| Closed | $724,125 | Purchase Money Mortgage | |
| Closed | $160,000 | Balloon | |
| Closed | $609,600 | New Conventional | |
| Closed | $520,000 | Adjustable Rate Mortgage/ARM | |
| Closed | $498,250 | New Conventional | |
| Closed | $33,000 | Credit Line Revolving |
Property History
| Date | Event | Price | Change | Sq Ft Price |
|---|---|---|---|---|
| 09/30/2024 09/30/24 | Sold | $1,150,000 | +9.5% | $622 / Sq Ft |
| 08/24/2024 08/24/24 | Pending | -- | -- | -- |
| 08/22/2024 08/22/24 | For Sale | $1,049,999 | +8.8% | $568 / Sq Ft |
| 04/20/2021 04/20/21 | Sold | $965,500 | +6.1% | $533 / Sq Ft |
| 03/08/2021 03/08/21 | Pending | -- | -- | -- |
| 03/03/2021 03/03/21 | For Sale | $910,000 | +19.4% | $502 / Sq Ft |
| 04/27/2017 04/27/17 | Sold | $762,000 | +3.7% | $412 / Sq Ft |
| 02/14/2017 02/14/17 | Pending | -- | -- | -- |
| 02/08/2017 02/08/17 | For Sale | $735,000 | +11.2% | $398 / Sq Ft |
| 09/19/2014 09/19/14 | Sold | $661,000 | 0.0% | $437 / Sq Ft |
| 07/19/2014 07/19/14 | Pending | -- | -- | -- |
| 06/19/2014 06/19/14 | Off Market | $661,000 | -- | -- |
| 06/11/2014 06/11/14 | For Sale | $610,000 | -- | $403 / Sq Ft |
Tax History Compared to Growth
Tax History
| Year | Tax Paid | Tax Assessment Tax Assessment Total Assessment is a certain percentage of the fair market value that is determined by local assessors to be the total taxable value of land and additions on the property. | Land | Improvement |
|---|---|---|---|---|
| 2025 | $12,087 | $1,140,300 | $801,800 | $338,500 |
| 2024 | $12,027 | $960,600 | $590,200 | $370,400 |
| 2023 | $12,138 | $930,800 | $590,200 | $340,600 |
| 2022 | $11,423 | $854,400 | $522,400 | $332,000 |
| 2021 | $10,425 | $800,100 | $522,400 | $277,700 |
| 2020 | $9,855 | $789,000 | $522,400 | $266,600 |
| 2019 | $9,154 | $738,800 | $475,000 | $263,800 |
| 2018 | $8,777 | $738,800 | $475,000 | $263,800 |
| 2017 | $7,826 | $658,200 | $475,000 | $183,200 |
| 2016 | $6,803 | $589,500 | $403,900 | $185,600 |
| 2015 | $6,655 | $589,500 | $403,900 | $185,600 |
| 2014 | $5,974 | $513,200 | $336,800 | $176,400 |
Agents Affiliated with this Home
-

Seller's Agent in 2024
Karan Speros Bazin
Coldwell Banker Realty - Westwood
(781) 742-4472
4 in this area
20 Total Sales
-

Buyer's Agent in 2024
The Lara & Chelsea Collaborative
Coldwell Banker Realty - Wellesley
(617) 686-4110
16 in this area
152 Total Sales
-

Seller's Agent in 2021
Judith Brady
Berkshire Hathaway HomeServices Commonwealth Real Estate
(339) 225-0535
31 in this area
114 Total Sales
-
C
Seller's Agent in 2017
Ceci Fleming
Coldwell Banker Realty - Needham
-
B
Buyer's Agent in 2014
Becky Krechting
BHHS Commonwealth R.E./ Robert Paul Prop.
(508) 810-0332
Map
Source: MLS Property Information Network (MLS PIN)
MLS Number: 72117289
APN: NEED-000019-000032
- 18 Ina Rd
- 802 Greendale Ave
- 883 Greendale Ave
- 23 Fairfax Rd
- 118 Grosvenor Rd
- 54 Hawthorn Ave
- 443 Great Plain Ave
- 20 Dell Ave
- 103 Paul Revere Rd
- 343 Greendale Ave
- 258 Kendrick St
- 78 Avon Cir
- 1090 Greendale Ave
- 17 Kerrydale Rd
- 22 Nevada Rd
- 30 Gibson St
- 21 Stevens Rd
- 280 Greendale Ave
- 101 Tower Ave
- 45 Coulton Park
