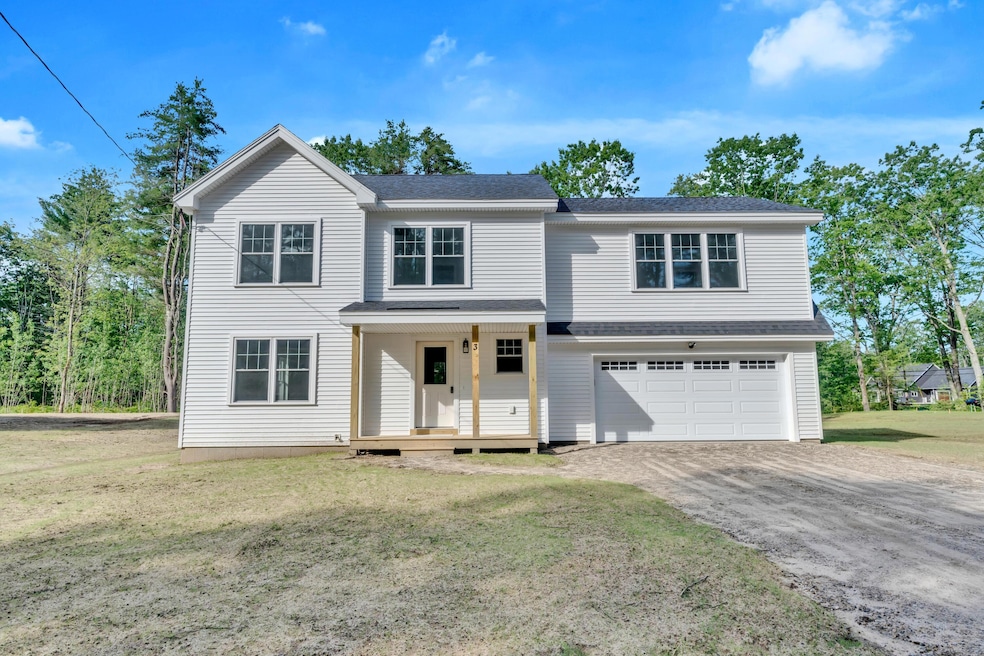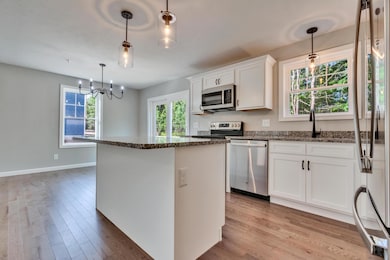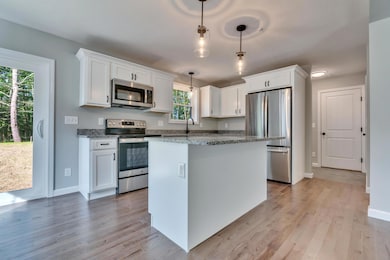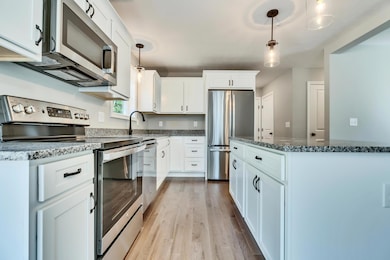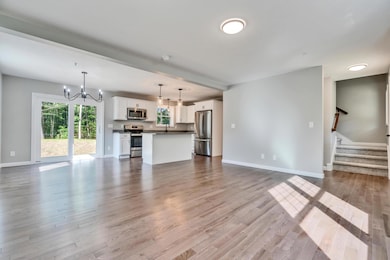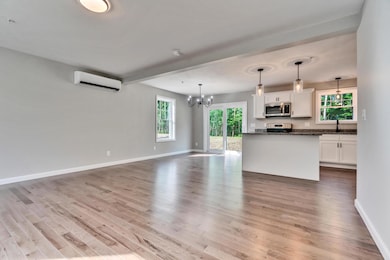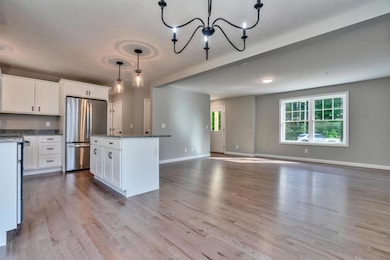Estimated payment $3,822/month
Total Views
20,562
4
Beds
2.5
Baths
1,806
Sq Ft
$338
Price per Sq Ft
Highlights
- Public Beach
- View of Trees or Woods
- Wooded Lot
- Country Club
- Colonial Architecture
- Wood Flooring
About This Home
Great location close to major routes for commuters, shopping, entertainment and much more. This highly efficient to be built home features 4 bedrooms, 2.5 baths 2 car garage, 2nd floor laundry, full unfinished basement, REAL hardwood in main living areas, tile in baths and laundry rooms, carpet in bedrooms and stairs, heat pumps offering heating and cooling, stainless steel kitchen appliances and more! No construction loan needed***
Home Details
Home Type
- Single Family
Year Built
- Built in 2025
Lot Details
- 0.3 Acre Lot
- Property fronts a private road
- Public Beach
- Level Lot
- Open Lot
- Wooded Lot
- Property is zoned MDR
Parking
- 2 Car Direct Access Garage
- Automatic Garage Door Opener
- Driveway
Home Design
- Home to be built
- Colonial Architecture
- Concrete Foundation
- Wood Frame Construction
- Shingle Roof
- Vinyl Siding
- Concrete Perimeter Foundation
Interior Spaces
- 1,806 Sq Ft Home
- Living Room
- Dining Room
- Views of Woods
- Unfinished Basement
- Interior and Exterior Basement Entry
Kitchen
- Electric Range
- Microwave
- Dishwasher
Flooring
- Wood
- Carpet
- Tile
Bedrooms and Bathrooms
- 4 Bedrooms
- Walk-In Closet
- Shower Only
Laundry
- Laundry Room
- Laundry on upper level
- Washer and Dryer Hookup
Utilities
- Cooling Available
- Heat Pump System
- Baseboard Heating
- Natural Gas Not Available
- Electric Water Heater
Additional Features
- Porch
- Property is near a golf course
Listing and Financial Details
- Tax Lot 5
- Assessor Parcel Number 40-5blainestreetsaco04072
Community Details
Overview
- Property has a Home Owners Association
- Eastern Landing Subdivision
Recreation
- Country Club
Map
Create a Home Valuation Report for This Property
The Home Valuation Report is an in-depth analysis detailing your home's value as well as a comparison with similar homes in the area
Home Values in the Area
Average Home Value in this Area
Property History
| Date | Event | Price | List to Sale | Price per Sq Ft |
|---|---|---|---|---|
| 07/26/2025 07/26/25 | For Sale | $610,000 | -- | $338 / Sq Ft |
Source: Maine Listings
Source: Maine Listings
MLS Number: 1631945
Nearby Homes
- 5 Blaine Rd Unit 101
- 5 Blaine Rd Unit 104
- 5 Blaine Rd Unit 102
- 5 Blaine Rd Unit 103
- 17 Randall Ave
- 1 Ocean Ave
- 9 Seaview Ave
- 2 Union Ave
- 4 Union Ave
- 16 Union Ave
- 3 Bay Ave Unit 23
- 9 Fern Ave
- 3 Central Ave
- 88 Union Ave Unit 301
- 105 Union Ave
- 57 Plymouth Dr
- 161 Saco Ave Unit 113
- 29 15th St
- 30 Vines Rd
- 5 4th Ave
- 2 Temple Unit Beach Rose
- 72 Oceanside Dr
- 1 Seacliff Ave Unit 4B
- 108 W Grand Ave Unit 3
- 93 Ocean Ave Unit 1
- 22 16th St
- 311 Seaside Ave Unit 6
- 42 Evergreen Ave
- 39 W Grand Ave Unit 240
- 88 Saco Ave Unit 1
- 7 Runnells Ave Unit A
- 5 Sunset Dr Unit 6
- 5 Sunset Dr Unit 3
- 6 Sunset Dr
- 1 E Grand Ave
- 1 E Grand Ave Unit 209
- 1 E Grand Ave
- 5 Kinney Ave Unit 202
- 18 Melvin Ave Unit B
- 11 Hoffman St
