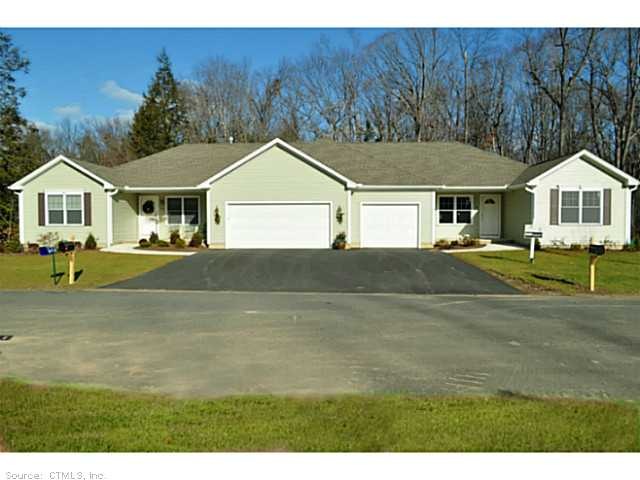
5 Blue Heron Way Unit 5 East Windsor, CT 06088
Highlights
- Open Floorplan
- Attic
- 1 Car Attached Garage
- Ranch Style House
- Porch
- Patio
About This Home
As of June 2024Come and experience living with nature at its best in east windsors hottest active adult community*leave your worries behind*we remove the snow*landscape*and maintain your yard and all common areas*come visit us & see what we are all about*great locale*
Last Agent to Sell the Property
AnnMarie Sarno
Century 21 AllPoints Realty License #RES.0753912 Listed on: 01/01/2014

Last Buyer's Agent
AnnMarie Sarno
Century 21 AllPoints Realty License #RES.0753912 Listed on: 01/01/2014

Property Details
Home Type
- Condominium
Est. Annual Taxes
- $5,583
Year Built
- Built in 2014
HOA Fees
- $145 Monthly HOA Fees
Home Design
- Ranch Style House
- Vinyl Siding
Interior Spaces
- 1,400 Sq Ft Home
- Open Floorplan
- Attic or Crawl Hatchway Insulated
Kitchen
- Oven or Range
- Microwave
- Dishwasher
- Disposal
Bedrooms and Bathrooms
- 2 Bedrooms
- 2 Full Bathrooms
Unfinished Basement
- Basement Fills Entire Space Under The House
- Crawl Space
Parking
- 1 Car Attached Garage
- Automatic Garage Door Opener
Outdoor Features
- Patio
- Porch
Schools
- Clb Elementary School
- East Windsor High School
Utilities
- Central Air
- Humidifier
- Heating System Uses Propane
- Propane Water Heater
- Cable TV Available
Community Details
Overview
- Association fees include grounds maintenance, property management, snow removal
- Newberry Village Community
Pet Policy
- Pets Allowed
Ownership History
Purchase Details
Home Financials for this Owner
Home Financials are based on the most recent Mortgage that was taken out on this home.Purchase Details
Home Financials for this Owner
Home Financials are based on the most recent Mortgage that was taken out on this home.Similar Homes in the area
Home Values in the Area
Average Home Value in this Area
Purchase History
| Date | Type | Sale Price | Title Company |
|---|---|---|---|
| Warranty Deed | $425,000 | None Available | |
| Warranty Deed | $229,388 | -- |
Mortgage History
| Date | Status | Loan Amount | Loan Type |
|---|---|---|---|
| Open | $375,000 | Purchase Money Mortgage |
Property History
| Date | Event | Price | Change | Sq Ft Price |
|---|---|---|---|---|
| 06/25/2024 06/25/24 | Sold | $425,000 | +13.4% | $279 / Sq Ft |
| 06/04/2024 06/04/24 | Pending | -- | -- | -- |
| 05/31/2024 05/31/24 | For Sale | $374,900 | +63.4% | $246 / Sq Ft |
| 09/15/2015 09/15/15 | Sold | $229,388 | +4.3% | $164 / Sq Ft |
| 07/25/2014 07/25/14 | Pending | -- | -- | -- |
| 01/01/2014 01/01/14 | For Sale | $219,900 | -- | $157 / Sq Ft |
Tax History Compared to Growth
Tax History
| Year | Tax Paid | Tax Assessment Tax Assessment Total Assessment is a certain percentage of the fair market value that is determined by local assessors to be the total taxable value of land and additions on the property. | Land | Improvement |
|---|---|---|---|---|
| 2025 | $5,583 | $206,550 | $0 | $206,550 |
| 2024 | $5,403 | $206,550 | $0 | $206,550 |
| 2023 | $6,196 | $169,370 | $0 | $169,370 |
| 2022 | $6,153 | $169,370 | $0 | $169,370 |
| 2021 | $6,165 | $169,370 | $0 | $169,370 |
| 2020 | $6,168 | $169,370 | $0 | $169,370 |
| 2019 | $6,038 | $169,370 | $0 | $169,370 |
| 2018 | $7,314 | $169,370 | $0 | $169,370 |
| 2017 | $5,771 | $169,400 | $0 | $169,400 |
| 2016 | $5,443 | $169,400 | $0 | $169,400 |
| 2015 | $424 | $14,000 | $0 | $14,000 |
| 2014 | $417 | $14,000 | $0 | $14,000 |
Agents Affiliated with this Home
-
Chris Farrell

Seller's Agent in 2024
Chris Farrell
Carbutti & Co., Realtors
(860) 480-1799
1 in this area
105 Total Sales
-
Jill Lutenegger

Buyer's Agent in 2024
Jill Lutenegger
Naples Realty Group, LLC
(774) 571-2838
1 in this area
32 Total Sales
-
A
Seller's Agent in 2015
AnnMarie Sarno
Century 21 AllPoints Realty
Map
Source: SmartMLS
MLS Number: G670381
APN: EWIN-000104-000017-000019-000201-750
- 132 North Rd
- 0 Wells Rd
- 2 Bass Dr
- 14 Prospect Hill Dr
- 46 Newberry Rd
- 19 Mahoney Rd
- 24 Bass Dr
- 29 Rolocut Rd
- 14 Carriage House Unit 14
- 143 North Rd
- 72 Carriage House Unit 72
- 37 King Ct
- 15 Bess Rd
- 108 Greenwoods Ln Unit 108
- 143 Bridge St
- 2 Spring Ct Unit A
- 149 Tromley Rd
- 32 Pleasant Rd
- 32 Melrose Rd
- 111 Wynwood Dr
