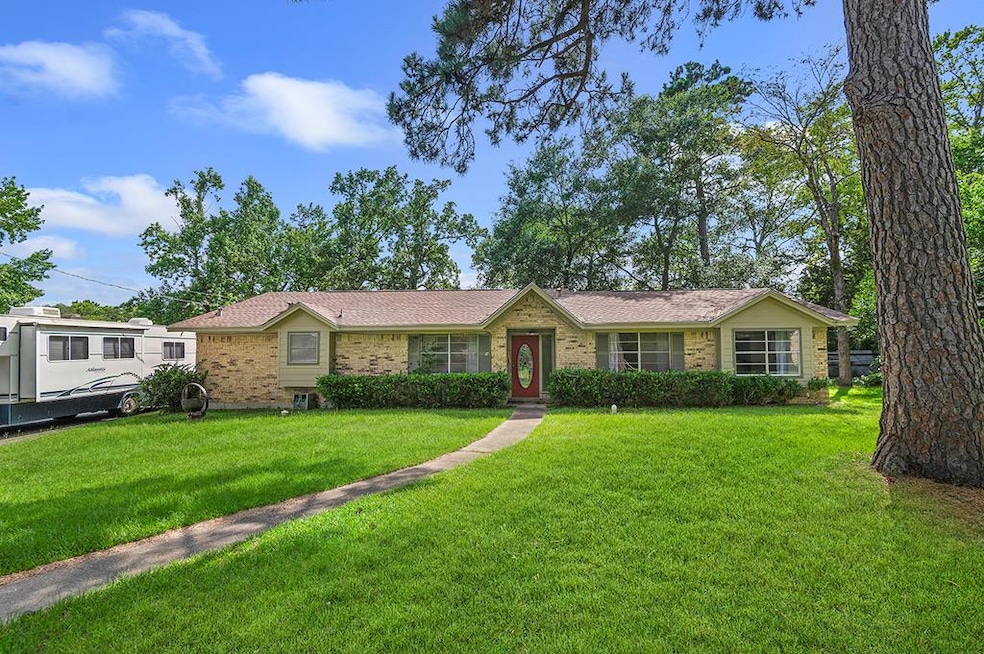
5 Bostick Place Lufkin, TX 75901
Highlights
- Traditional Architecture
- Wood Flooring
- Covered Patio or Porch
- Kurth Primary School Rated A-
- No HOA
- 2 Car Attached Garage
About This Home
As of August 2025Charming & Move-In Ready in Englewood! Welcome to 5 Bostick Place — a well-maintained 3 bedroom, 2 bath home nestled on a quiet cul-de-sac in the desirable Englewood subdivision. With 1,438 sq ft of living space, this home offers the perfect blend of comfort, functionality, and value. Step inside to a cozy layout that flows easily from room to room, ideal for families or first-time buyers. The home features a 2-car attached garage and sits on a manageable 0.28-acre lot with a fully fenced backyard — perfect for pets, playtime, or weekend barbecues. Storage will never be an issue thanks to two spacious outbuildings: a 10x16 and a 10x20, both complete with lofts, offering ample space for tools, hobbies, or seasonal dcor. Major updates include a new roof and HVAC system installed in 2019, giving peace of mind for years to come. Priced at $179,900, this home won't last long — schedule your showing today and come see what makes this Lufkin gem stand out!
Last Agent to Sell the Property
Century 21 Cota Realty License #TREC #0824177 Listed on: 06/25/2025

Last Buyer's Agent
Sold Only - Out Of County
NON-MEMBER
Home Details
Home Type
- Single Family
Est. Annual Taxes
- $717
Year Built
- Built in 1970
Lot Details
- 0.28 Acre Lot
- Chain Link Fence
Parking
- 2 Car Attached Garage
- Open Parking
Home Design
- Traditional Architecture
- Brick Veneer
- Slab Foundation
- Composition Roof
Interior Spaces
- 1,438 Sq Ft Home
- Ceiling Fan
- Blinds
- Fire and Smoke Detector
Kitchen
- Breakfast Bar
- Dishwasher
Flooring
- Wood
- Vinyl
Bedrooms and Bathrooms
- 3 Bedrooms
- 2 Full Bathrooms
Outdoor Features
- Covered Patio or Porch
- Shed
- Outbuilding
Utilities
- Forced Air Heating and Cooling System
- Municipal Utilities District Water
Community Details
- No Home Owners Association
- Englewood 1 Subdivision
Ownership History
Purchase Details
Home Financials for this Owner
Home Financials are based on the most recent Mortgage that was taken out on this home.Purchase Details
Similar Homes in Lufkin, TX
Home Values in the Area
Average Home Value in this Area
Purchase History
| Date | Type | Sale Price | Title Company |
|---|---|---|---|
| Warranty Deed | -- | Security Guaranty Abstract | |
| Warranty Deed | -- | None Available |
Property History
| Date | Event | Price | Change | Sq Ft Price |
|---|---|---|---|---|
| 08/15/2025 08/15/25 | Sold | -- | -- | -- |
| 07/02/2025 07/02/25 | Pending | -- | -- | -- |
| 06/25/2025 06/25/25 | For Sale | $179,900 | +20.0% | $125 / Sq Ft |
| 07/15/2022 07/15/22 | Sold | -- | -- | -- |
| 07/04/2022 07/04/22 | Pending | -- | -- | -- |
| 06/14/2022 06/14/22 | For Sale | $149,900 | -- | $104 / Sq Ft |
Tax History Compared to Growth
Tax History
| Year | Tax Paid | Tax Assessment Tax Assessment Total Assessment is a certain percentage of the fair market value that is determined by local assessors to be the total taxable value of land and additions on the property. | Land | Improvement |
|---|---|---|---|---|
| 2024 | $2,477 | $143,690 | $15,090 | $128,600 |
| 2023 | $2,141 | $141,410 | $15,090 | $126,320 |
| 2022 | $2,231 | $97,960 | $10,390 | $87,570 |
| 2021 | $2,413 | $97,960 | $10,390 | $87,570 |
| 2020 | $2,275 | $92,590 | $10,390 | $82,200 |
| 2019 | $2,442 | $93,960 | $10,390 | $83,570 |
| 2018 | $2,061 | $90,950 | $10,390 | $80,560 |
| 2017 | $2,061 | $86,450 | $10,390 | $76,060 |
| 2016 | $1,981 | $83,080 | $10,390 | $72,690 |
| 2015 | $1,745 | $83,080 | $10,390 | $72,690 |
| 2014 | $1,745 | $79,840 | $10,390 | $69,450 |
Agents Affiliated with this Home
-

Seller's Agent in 2025
Kalli Page
Century 21 Cota Realty
(936) 591-5752
5 Total Sales
-
S
Buyer's Agent in 2025
Sold Only - Out Of County
NON-MEMBER
-

Seller's Agent in 2022
Kristy Petty
Brookshire Real Estate
(936) 414-6002
148 Total Sales
Map
Source: Lufkin Association of REALTORS®
MLS Number: 5105324
APN: 46003
- 200 Cunningham Dr
- 301 Cunningham Dr
- 400 Cunningham Dr
- 309 Hunters Creek Dr
- 705 Willow Bend Dr
- 313 Hunters Creek Dr
- 1505 S Chestnut St Unit 1509
- 1318 Sue Dr
- 1504 May St
- 1512 S Chestnut St
- 606 Englewood Dr
- 501 Ward St
- 112 Westerholm Ct
- 1510-12 S Chestnut St
- 1510 S Chestnut St
- 619 Shadywood Dr
- 118 Jones St
- 414 Ridgecrest St
- 1709 Bennie St
- 405 Ridgecrest St






