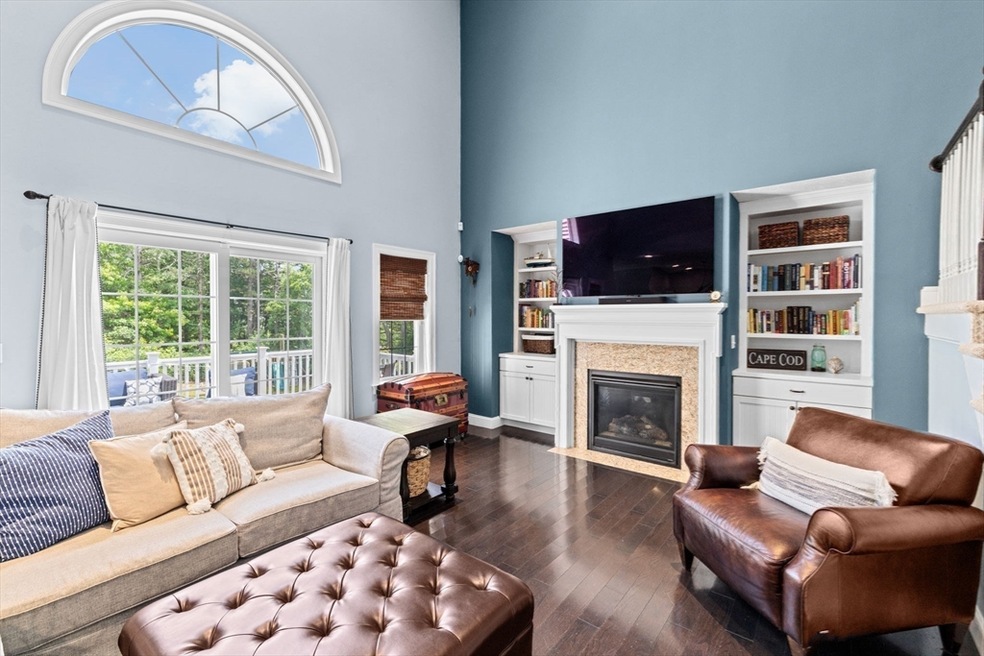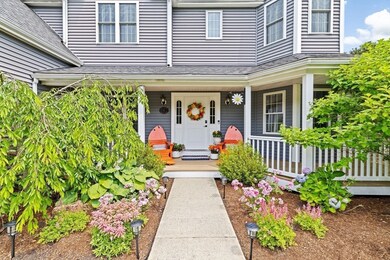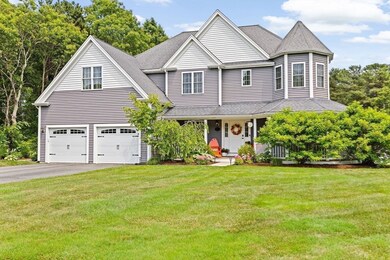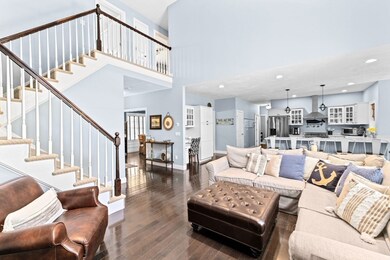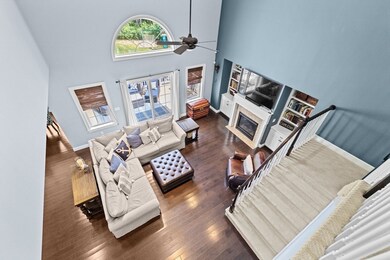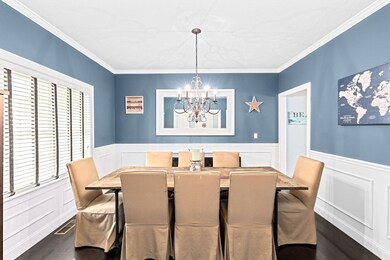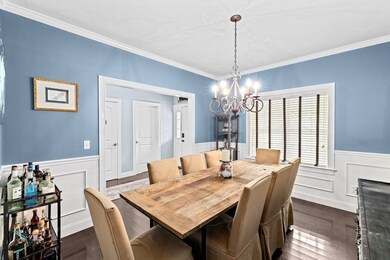5 Bosuns Ln Bourne, MA 2532
Estimated payment $5,954/month
Highlights
- Golf Course Community
- Custom Closet System
- Landscaped Professionally
- 0.92 Acre Lot
- Colonial Architecture
- Deck
About This Home
WOW ~priced under $1M, this architecturally striking & impeccably maintained residence offers exceptional value w/ 4–5 bedroom versatility & a thoughtfully designed layout for modern living. From the moment you enter, soaring cathedral ceilings & rich dark hardwood floors create a dramatic and elegant first impression. The main level features a private home office w/ custom built-ins, a formal dining room, and a bright white kitchen w/ stainless steel appliances, center island, & breakfast nook. A first-floor bedroom & full bath provide ideal accommodations for guests or multigenerational living. Upstairs, expansive primary suite boasts a luxurious tiled walk-in shower, while two additional bedrooms and a spacious bonus room offer flexible options for a fifth bedroom, gym, or playroom. Step outside into your own backyard oasis, complete with a custom stone kitchen and elegant patio. Full unfinished walk out lower level finishing potential. Beautiful neighborhood.Make your move now.
Home Details
Home Type
- Single Family
Est. Annual Taxes
- $8,261
Year Built
- Built in 2011
Lot Details
- 0.92 Acre Lot
- Cul-De-Sac
- Street terminates at a dead end
- Fenced Yard
- Landscaped Professionally
- Sprinkler System
- Property is zoned R40
Parking
- 2 Car Attached Garage
- Parking Storage or Cabinetry
- Tandem Parking
- Garage Door Opener
- Driveway
- Open Parking
- Off-Street Parking
Home Design
- Colonial Architecture
- Contemporary Architecture
- Frame Construction
- Shingle Roof
- Concrete Perimeter Foundation
Interior Spaces
- 3,196 Sq Ft Home
- Central Vacuum
- Crown Molding
- Cathedral Ceiling
- Recessed Lighting
- Decorative Lighting
- Window Screens
- Sliding Doors
- Entrance Foyer
- Living Room with Fireplace
- Dining Area
- Home Office
Kitchen
- Breakfast Area or Nook
- Range
- Microwave
- Plumbed For Ice Maker
- Dishwasher
- Stainless Steel Appliances
- Solid Surface Countertops
Flooring
- Wood
- Wall to Wall Carpet
- Ceramic Tile
Bedrooms and Bathrooms
- 4 Bedrooms
- Primary bedroom located on second floor
- Custom Closet System
- Walk-In Closet
- 3 Full Bathrooms
- Bathtub with Shower
- Separate Shower
Laundry
- Laundry on main level
- Washer and Electric Dryer Hookup
Unfinished Basement
- Walk-Out Basement
- Basement Fills Entire Space Under The House
- Interior Basement Entry
- Block Basement Construction
Outdoor Features
- Deck
- Patio
- Outdoor Gas Grill
- Rain Gutters
- Porch
Location
- Property is near public transit
- Property is near schools
Schools
- Bes/Bis Elementary School
- BMS Middle School
- BHS High School
Utilities
- Forced Air Heating and Cooling System
- 4 Cooling Zones
- 4 Heating Zones
- Heating System Uses Natural Gas
- Generator Hookup
- 200+ Amp Service
- Power Generator
- Water Treatment System
- Gas Water Heater
- Private Sewer
- Cable TV Available
Listing and Financial Details
- Assessor Parcel Number 4622619
Community Details
Overview
- No Home Owners Association
- Port Of Call Subdivision
Amenities
- Shops
Recreation
- Golf Course Community
- Tennis Courts
- Jogging Path
- Bike Trail
Map
Home Values in the Area
Average Home Value in this Area
Tax History
| Year | Tax Paid | Tax Assessment Tax Assessment Total Assessment is a certain percentage of the fair market value that is determined by local assessors to be the total taxable value of land and additions on the property. | Land | Improvement |
|---|---|---|---|---|
| 2025 | $8,261 | $1,057,800 | $204,500 | $853,300 |
| 2024 | $7,601 | $947,700 | $194,800 | $752,900 |
| 2023 | $7,620 | $864,900 | $191,500 | $673,400 |
| 2022 | $7,160 | $709,600 | $169,500 | $540,100 |
| 2021 | $6,957 | $646,000 | $154,300 | $491,700 |
| 2020 | $6,824 | $635,400 | $152,800 | $482,600 |
| 2019 | $6,442 | $612,900 | $152,800 | $460,100 |
| 2018 | $5,680 | $538,900 | $145,500 | $393,400 |
| 2017 | $5,423 | $526,500 | $137,000 | $389,500 |
| 2016 | $5,201 | $511,900 | $137,000 | $374,900 |
| 2015 | $5,009 | $497,400 | $122,500 | $374,900 |
Property History
| Date | Event | Price | List to Sale | Price per Sq Ft |
|---|---|---|---|---|
| 10/15/2025 10/15/25 | Pending | -- | -- | -- |
| 09/24/2025 09/24/25 | Price Changed | $999,000 | -2.5% | $313 / Sq Ft |
| 09/03/2025 09/03/25 | Price Changed | $1,025,000 | -2.3% | $321 / Sq Ft |
| 08/08/2025 08/08/25 | Price Changed | $1,049,000 | -4.6% | $328 / Sq Ft |
| 07/09/2025 07/09/25 | For Sale | $1,100,000 | -- | $344 / Sq Ft |
Purchase History
| Date | Type | Sale Price | Title Company |
|---|---|---|---|
| Deed | $119,000 | -- | |
| Deed | $119,000 | -- | |
| Deed | $119,000 | -- |
Mortgage History
| Date | Status | Loan Amount | Loan Type |
|---|---|---|---|
| Open | $89,250 | No Value Available | |
| Closed | $89,250 | Purchase Money Mortgage |
Source: MLS Property Information Network (MLS PIN)
MLS Number: 73401725
APN: BOUR-000250-000000-000020
- 7 Mizzen Ln
- 24 Ships View Terrace
- 27 Ships View Terrace
- 29 Weather Deck Rd
- 4 Mainstay Ln
- 90-92 Sandwich Rd Unit 9C
- 7 Freeman St
- 90-92 Sandwich Rd Unit 2
- 60 Sandwich Rd
- 405 Village Dr
- 405 Village Dr Unit 405
- 44 Cotuit Rd
- 23 Settlers Way
- 14 Great Rock Rd
- 4 Finch Ln
- 18 Heather Hill Rd
- 1 Hollyhock Knoll Ct Unit 1
- 4 Hollyhock Knoll Ct Unit 4
- 4 Hollyhock Knoll Ct Unit 4
- 5 Sea Knoll Ct
