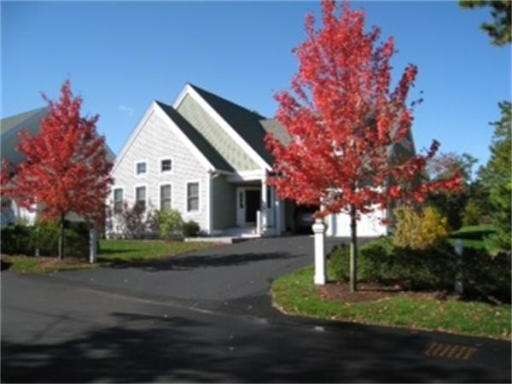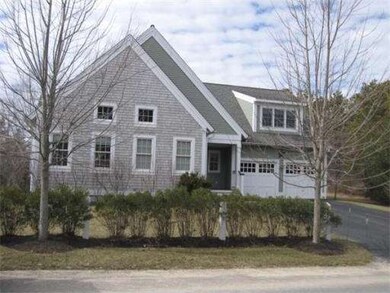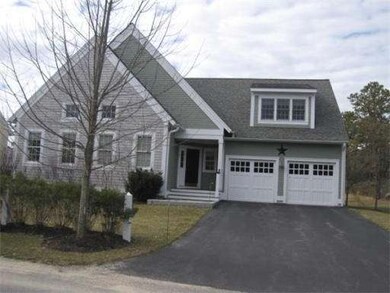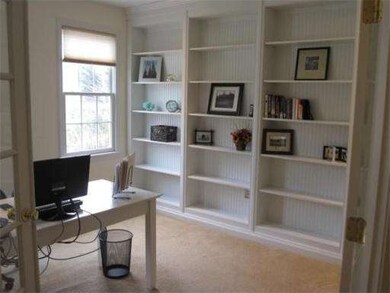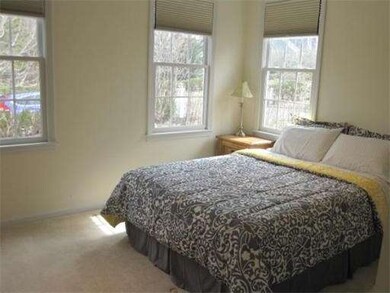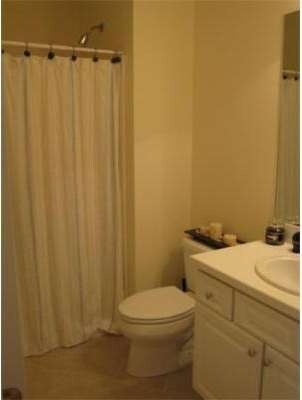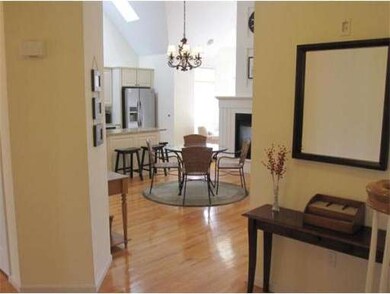
5 Bridge Gate Plymouth, MA 02360
The Pinehills NeighborhoodAbout This Home
As of October 2020Charming "Dartmouth" plan situated close to Pinehills amenities. This home is immaculate. Upgrades include glistening hardwood floors, French doors into office, gourmet kitchen with top of of the line stainless appliances, skylights, backsplash and pullouts. A charming 2 sided fireplace is the focal point and signature feature of this open floor plan. Lovely master suite on first floor with 2 walk-in closets and spacious bath, Jacuzzi tub, granite countertops and double sinks. Second level boasts a large bonus room, private deck and guest suite. The large private yard has plenty of space for the avid gardener while enjoying the separate "potting shed" space attached to the garage. Great location within a 3 minute walk to the Stonebrige Club. Don't miss this beautiful home.
Last Agent to Sell the Property
Pinehills Brokerage Services LLC Listed on: 03/24/2014
Home Details
Home Type
Single Family
Est. Annual Taxes
$11,143
Year Built
2005
Lot Details
0
Listing Details
- Lot Description: Wooded, Paved Drive
- Special Features: None
- Property Sub Type: Detached
- Year Built: 2005
Interior Features
- Has Basement: Yes
- Fireplaces: 1
- Primary Bathroom: Yes
- Number of Rooms: 7
- Amenities: Shopping, Swimming Pool, Tennis Court, Walk/Jog Trails, Golf Course
- Electric: Circuit Breakers, 200 Amps
- Energy: Insulated Windows, Insulated Doors, Storm Doors
- Flooring: Wood, Tile, Wall to Wall Carpet
- Insulation: Full
- Interior Amenities: Central Vacuum, Security System, Cable Available, French Doors
- Basement: Full, Partially Finished, Walk Out, Interior Access
- Bedroom 2: First Floor, 12X11
- Bedroom 3: Second Floor, 13X15
- Bathroom #1: First Floor
- Bathroom #2: First Floor
- Bathroom #3: Second Floor
- Kitchen: First Floor, 15X9
- Laundry Room: First Floor
- Living Room: First Floor, 17X13
- Master Bedroom: First Floor, 16X13
- Master Bedroom Description: Bathroom - Full, Ceiling - Cathedral, Closet - Walk-in, Flooring - Hardwood
- Dining Room: First Floor, 15X11
Exterior Features
- Construction: Frame
- Exterior: Wood
- Exterior Features: Porch, Deck, Professional Landscaping, Sprinkler System
- Foundation: Poured Concrete
Garage/Parking
- Garage Parking: Attached, Garage Door Opener, Storage
- Garage Spaces: 2
- Parking: On Street Permit
- Parking Spaces: 2
Utilities
- Cooling Zones: 2
- Heat Zones: 2
- Hot Water: Natural Gas, Tankless
- Utility Connections: for Gas Range, for Electric Oven, for Electric Dryer, Washer Hookup, Icemaker Connection
Condo/Co-op/Association
- HOA: Yes
Ownership History
Purchase Details
Purchase Details
Home Financials for this Owner
Home Financials are based on the most recent Mortgage that was taken out on this home.Purchase Details
Similar Homes in Plymouth, MA
Home Values in the Area
Average Home Value in this Area
Purchase History
| Date | Type | Sale Price | Title Company |
|---|---|---|---|
| Deed | -- | -- | |
| Deed | $540,000 | -- | |
| Deed | $665,863 | -- |
Mortgage History
| Date | Status | Loan Amount | Loan Type |
|---|---|---|---|
| Previous Owner | $380,000 | Stand Alone Refi Refinance Of Original Loan | |
| Previous Owner | $413,000 | No Value Available | |
| Previous Owner | $417,000 | Purchase Money Mortgage | |
| Previous Owner | $417,000 | No Value Available | |
| Previous Owner | $182,000 | No Value Available |
Property History
| Date | Event | Price | Change | Sq Ft Price |
|---|---|---|---|---|
| 10/15/2020 10/15/20 | Sold | $708,000 | -5.5% | $210 / Sq Ft |
| 09/02/2020 09/02/20 | Pending | -- | -- | -- |
| 07/16/2020 07/16/20 | For Sale | $749,000 | +32.6% | $222 / Sq Ft |
| 05/21/2014 05/21/14 | Sold | $565,000 | 0.0% | $224 / Sq Ft |
| 05/20/2014 05/20/14 | Pending | -- | -- | -- |
| 04/13/2014 04/13/14 | Off Market | $565,000 | -- | -- |
| 03/24/2014 03/24/14 | For Sale | $599,000 | -- | $237 / Sq Ft |
Tax History Compared to Growth
Tax History
| Year | Tax Paid | Tax Assessment Tax Assessment Total Assessment is a certain percentage of the fair market value that is determined by local assessors to be the total taxable value of land and additions on the property. | Land | Improvement |
|---|---|---|---|---|
| 2025 | $11,143 | $878,100 | $284,000 | $594,100 |
| 2024 | $10,700 | $831,400 | $268,700 | $562,700 |
| 2023 | $10,001 | $729,500 | $205,300 | $524,200 |
| 2022 | $9,750 | $631,900 | $195,300 | $436,600 |
| 2021 | $9,512 | $588,600 | $195,300 | $393,300 |
| 2020 | $9,450 | $578,000 | $190,200 | $387,800 |
| 2019 | $18,070 | $562,200 | $185,200 | $377,000 |
| 2018 | $9,211 | $559,600 | $180,200 | $379,400 |
| 2017 | $9,078 | $547,500 | $180,200 | $367,300 |
| 2016 | $8,939 | $549,400 | $180,200 | $369,200 |
| 2015 | $8,575 | $551,800 | $180,200 | $371,600 |
| 2014 | $8,234 | $544,200 | $184,700 | $359,500 |
Agents Affiliated with this Home
-

Seller's Agent in 2020
Lynne Morey
Coldwell Banker Realty - Plymouth
(508) 789-6333
12 in this area
276 Total Sales
-

Buyer's Agent in 2020
Karin Cruz Bianchi
Pinehills Brokerage Services LLC
(508) 280-1479
26 in this area
31 Total Sales
-
P
Seller's Agent in 2014
Pinehills Resale Team
Pinehills Brokerage Services LLC
(508) 209-2000
443 in this area
445 Total Sales
Map
Source: MLS Property Information Network (MLS PIN)
MLS Number: 71648949
APN: PLYM-000077-D000000-000010-000324
- 18 Great Kame
- 11 Great Kame
- 11 Cobblestone
- 48 Great Kame
- 9 Stones Throw
- 10 Stones Throw
- 12 Stones Throw
- 55 Bentgrass Mist Unit 55
- 54 Bentgrass Mist Unit 54
- 59 Bentgrass Mist Unit 59
- 19 W Trevor Hill
- 30 Kates Glen
- 35 Briarwood
- 30 Kate's Unit 30
- 26 Portico Way Unit 26
- 36 Barnswallow Ln
- 22 Martin Cir
- 30 Symington Dr Unit 30
- 115 Boatwrights Loop
- 30 Fairview Ln
