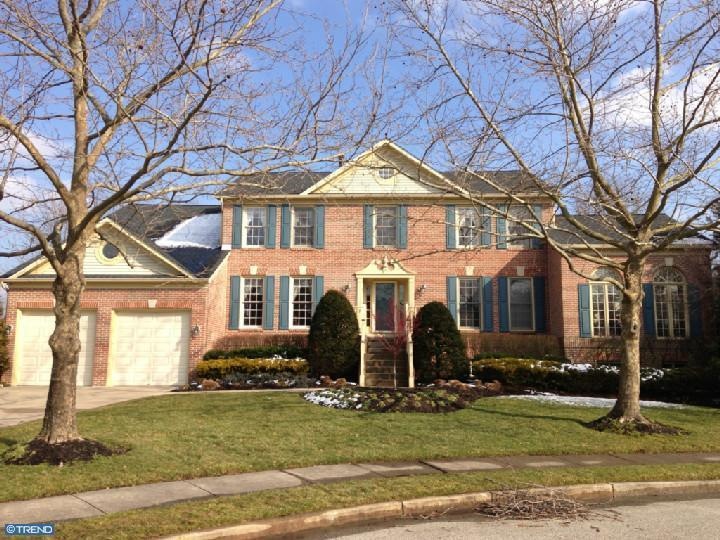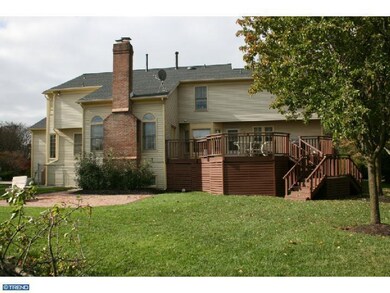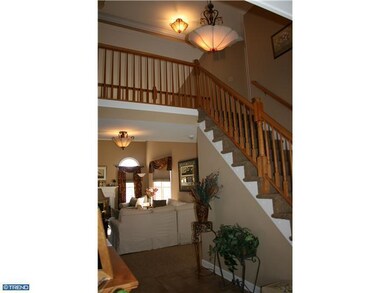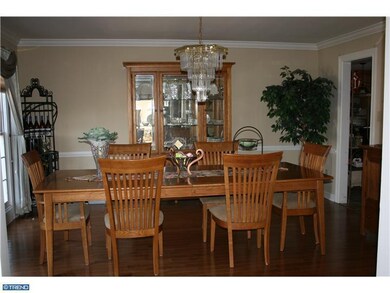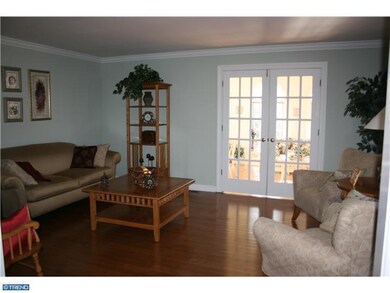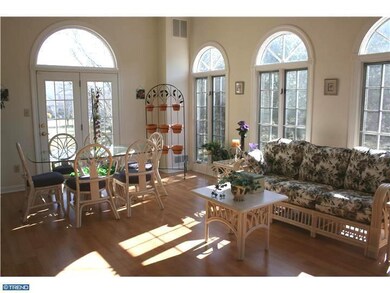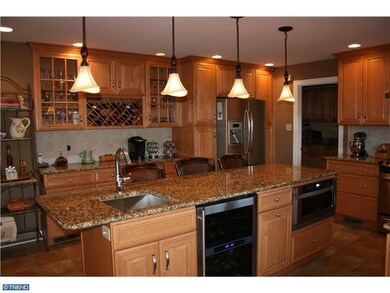
5 Broadacre Ct Mount Laurel, NJ 08054
Outlying Mount Laurel Township NeighborhoodHighlights
- Above Ground Pool
- 0.6 Acre Lot
- Deck
- Lenape High School Rated A-
- Colonial Architecture
- Cathedral Ceiling
About This Home
As of July 2017Spectacular brick front Kings Mill model with walk-out basement, located on cul-de-sac in highly desirable Spring Valley Estates, is beautifully decorated and updated. Impressive two-story grand entry foyer. Remodeled gourmet kitchen has Stainless Steel appliances, granite counters, wine cooler, custom 42" maple cabinets and large island. Living room, dining room and large sun room all have hardwood floors. Two-story family room includes wood-burning fireplace, while office features custom built-ins. Master suite has cathedral ceiling, remodeled bath and walk-in closets. 2 bedrooms share Jack & Jill bath, while 4th bedroom has private bath. Walk-out basement has bedroom with full bath and walk-in cedar closet -- great au pair or in law-suite, exercise room, and large great room with fireplace. More amenities include three-zone heating with newer heater, one-year-old roof, security system, French drainage system, professional landscaping, deck, and patio. Great home, great schools, just perfect!!!
Home Details
Home Type
- Single Family
Est. Annual Taxes
- $15,119
Year Built
- Built in 1990
Lot Details
- 0.6 Acre Lot
- Cul-De-Sac
- Level Lot
- Sprinkler System
- Property is in good condition
Parking
- 2 Car Direct Access Garage
- 3 Open Parking Spaces
- Garage Door Opener
- Driveway
Home Design
- Colonial Architecture
- Brick Exterior Construction
- Pitched Roof
- Shingle Roof
- Vinyl Siding
- Concrete Perimeter Foundation
Interior Spaces
- 3,778 Sq Ft Home
- Property has 3 Levels
- Cathedral Ceiling
- Ceiling Fan
- 2 Fireplaces
- Brick Fireplace
- Family Room
- Living Room
- Dining Room
- Home Security System
- Laundry on main level
- Attic
Kitchen
- Eat-In Kitchen
- Butlers Pantry
- Self-Cleaning Oven
- Built-In Range
- Dishwasher
- Kitchen Island
- Disposal
Flooring
- Wood
- Wall to Wall Carpet
- Tile or Brick
Bedrooms and Bathrooms
- 5 Bedrooms
- En-Suite Primary Bedroom
- En-Suite Bathroom
- In-Law or Guest Suite
- 4.5 Bathrooms
- Whirlpool Bathtub
Finished Basement
- Basement Fills Entire Space Under The House
- Exterior Basement Entry
- Drainage System
Outdoor Features
- Above Ground Pool
- Deck
- Patio
Schools
- Springville Elementary School
- Thomas E. Harrington Middle School
Utilities
- Zoned Heating and Cooling System
- Heating System Uses Gas
- Natural Gas Water Heater
- Cable TV Available
Community Details
- No Home Owners Association
- Spring Valley Estate Subdivision, Kings Mill Floorplan
Listing and Financial Details
- Tax Lot 00015
- Assessor Parcel Number 24-00700 02-00015
Ownership History
Purchase Details
Home Financials for this Owner
Home Financials are based on the most recent Mortgage that was taken out on this home.Purchase Details
Home Financials for this Owner
Home Financials are based on the most recent Mortgage that was taken out on this home.Purchase Details
Home Financials for this Owner
Home Financials are based on the most recent Mortgage that was taken out on this home.Purchase Details
Similar Homes in Mount Laurel, NJ
Home Values in the Area
Average Home Value in this Area
Purchase History
| Date | Type | Sale Price | Title Company |
|---|---|---|---|
| Deed | $620,000 | River Edge Title Agency | |
| Bargain Sale Deed | $580,000 | Surety Title Company | |
| Interfamily Deed Transfer | -- | -- | |
| Deed | $362,500 | Congress Title |
Mortgage History
| Date | Status | Loan Amount | Loan Type |
|---|---|---|---|
| Open | $100,000 | Credit Line Revolving | |
| Open | $558,000 | New Conventional | |
| Previous Owner | $464,000 | New Conventional | |
| Previous Owner | $266,000 | Purchase Money Mortgage | |
| Previous Owner | $276,600 | Unknown |
Property History
| Date | Event | Price | Change | Sq Ft Price |
|---|---|---|---|---|
| 07/24/2017 07/24/17 | Sold | $620,000 | -1.6% | $170 / Sq Ft |
| 06/07/2017 06/07/17 | Pending | -- | -- | -- |
| 05/26/2017 05/26/17 | Price Changed | $630,000 | -2.9% | $173 / Sq Ft |
| 04/28/2017 04/28/17 | Price Changed | $649,000 | -3.0% | $178 / Sq Ft |
| 03/21/2017 03/21/17 | For Sale | $669,000 | +15.3% | $184 / Sq Ft |
| 06/21/2013 06/21/13 | Sold | $580,000 | +0.9% | $154 / Sq Ft |
| 04/17/2013 04/17/13 | Pending | -- | -- | -- |
| 04/02/2013 04/02/13 | Price Changed | $575,000 | -2.4% | $152 / Sq Ft |
| 03/20/2013 03/20/13 | Price Changed | $589,000 | -1.8% | $156 / Sq Ft |
| 01/31/2013 01/31/13 | For Sale | $600,000 | -- | $159 / Sq Ft |
Tax History Compared to Growth
Tax History
| Year | Tax Paid | Tax Assessment Tax Assessment Total Assessment is a certain percentage of the fair market value that is determined by local assessors to be the total taxable value of land and additions on the property. | Land | Improvement |
|---|---|---|---|---|
| 2025 | $17,749 | $562,200 | $151,000 | $411,200 |
| 2024 | $17,080 | $562,200 | $151,000 | $411,200 |
| 2023 | $17,080 | $562,200 | $151,000 | $411,200 |
| 2022 | $17,036 | $562,600 | $151,000 | $411,600 |
| 2021 | $16,715 | $562,600 | $151,000 | $411,600 |
| 2020 | $16,389 | $562,600 | $151,000 | $411,600 |
| 2019 | $16,220 | $562,600 | $151,000 | $411,600 |
| 2018 | $16,096 | $562,600 | $151,000 | $411,600 |
| 2017 | $15,680 | $562,600 | $151,000 | $411,600 |
| 2016 | $15,443 | $562,600 | $151,000 | $411,600 |
| 2015 | $15,263 | $562,600 | $151,000 | $411,600 |
| 2014 | $15,111 | $562,600 | $151,000 | $411,600 |
Agents Affiliated with this Home
-
M
Seller's Agent in 2017
Monica Bewley
Weichert Corporate
(609) 923-9704
10 Total Sales
-

Buyer's Agent in 2017
Christiana Pastore
RE/MAX
(609) 610-2783
55 Total Sales
-

Seller's Agent in 2013
Jacki Smoyer
Weichert Corporate
(856) 296-7226
124 in this area
313 Total Sales
-

Buyer's Agent in 2013
Gina Ziegler
Connection Property Management
(609) 760-2325
10 in this area
140 Total Sales
Map
Source: Bright MLS
MLS Number: 1003318312
APN: 24-00700-02-00015
- 15 Horseshoe Dr
- 1 Brookwood Rd
- 63 Broadacre Dr
- 20 Horseshoe Dr
- 305 Posterity Place
- 21 Horseshoe Dr
- 536 Justice Dr
- 1591 Hainspt-Mt Laurel
- 27 Horseshoe Dr
- 431 Liberty Ln
- 693 Lincoln Dr
- 6 Panorama Ct
- 8 Raven Ct
- 135 Preamble Dr
- 716 Liberty Rd
- 1 Reserve Ct
- 16 Adner Dr
- 10 Eddystone Way
- 750 Cornwallis Dr
- 29 Bastian Dr
