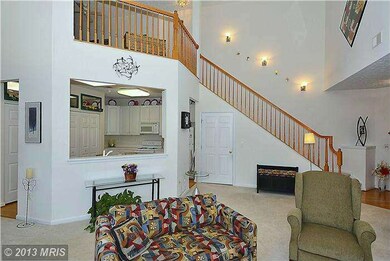
5 Brook Farm Ct Unit J Perry Hall, MD 21128
Highlights
- Vaulted Ceiling
- Traditional Floor Plan
- Wood Flooring
- Honeygo Elementary School Rated A-
- Traditional Architecture
- Loft
About This Home
As of August 2023Bright & cheerful 2BR, 2Ba top floor unit w/Loft. Vaulted LR w/FP, separate DR, all-white eat in Kit, 24ft Loft overlooking LR w/wall of built-ins. MBR suite w/walk-in & private Ba. In-unit Laundry, Deck, secured entry, elevator bldg, assigned parking. Close to major thoroughfares, Franklin Square Hosp, Essex College, shopping & parks.
Last Agent to Sell the Property
Hubble Bisbee Christie's International Real Estate License #50601 Listed on: 08/15/2013
Property Details
Home Type
- Condominium
Est. Annual Taxes
- $3,097
Year Built
- Built in 1999
HOA Fees
- $170 Monthly HOA Fees
Parking
- 1 Assigned Parking Space
Home Design
- Traditional Architecture
- Brick Exterior Construction
Interior Spaces
- 1,705 Sq Ft Home
- Property has 2 Levels
- Traditional Floor Plan
- Built-In Features
- Vaulted Ceiling
- Fireplace Mantel
- Living Room
- Dining Room
- Loft
- Wood Flooring
- Intercom
Kitchen
- Breakfast Area or Nook
- Eat-In Kitchen
- Electric Oven or Range
- Microwave
- Ice Maker
- Dishwasher
- Disposal
Bedrooms and Bathrooms
- 2 Main Level Bedrooms
- En-Suite Primary Bedroom
- En-Suite Bathroom
- 2 Full Bathrooms
Laundry
- Dryer
- Washer
Utilities
- Forced Air Heating and Cooling System
- Natural Gas Water Heater
Additional Features
- Accessible Elevator Installed
- Property is in very good condition
Listing and Financial Details
- Assessor Parcel Number 04112300006366
Community Details
Overview
- Association fees include common area maintenance, exterior building maintenance, insurance, road maintenance, lawn maintenance, management, snow removal, trash
- Low-Rise Condominium
- Perry Hall Farms Community
- The community has rules related to covenants, parking rules, renting
Amenities
- Common Area
- Elevator
Pet Policy
- Pets Allowed
- Pet Size Limit
Security
- Security Service
Ownership History
Purchase Details
Home Financials for this Owner
Home Financials are based on the most recent Mortgage that was taken out on this home.Purchase Details
Purchase Details
Purchase Details
Similar Homes in the area
Home Values in the Area
Average Home Value in this Area
Purchase History
| Date | Type | Sale Price | Title Company |
|---|---|---|---|
| Interfamily Deed Transfer | $210,000 | North American Title Company | |
| Interfamily Deed Transfer | $210,000 | North American Title Company | |
| Deed | -- | -- | |
| Deed | -- | -- | |
| Deed | -- | -- | |
| Deed | -- | -- | |
| Deed | $146,830 | -- | |
| Deed | $146,830 | -- |
Mortgage History
| Date | Status | Loan Amount | Loan Type |
|---|---|---|---|
| Closed | $127,000 | New Conventional |
Property History
| Date | Event | Price | Change | Sq Ft Price |
|---|---|---|---|---|
| 08/16/2023 08/16/23 | Sold | $335,000 | -4.3% | $196 / Sq Ft |
| 07/03/2023 07/03/23 | Pending | -- | -- | -- |
| 06/17/2023 06/17/23 | For Sale | $350,000 | +66.7% | $205 / Sq Ft |
| 10/01/2013 10/01/13 | Sold | $210,000 | +1.0% | $123 / Sq Ft |
| 08/19/2013 08/19/13 | Pending | -- | -- | -- |
| 08/15/2013 08/15/13 | For Sale | $208,000 | -- | $122 / Sq Ft |
Tax History Compared to Growth
Tax History
| Year | Tax Paid | Tax Assessment Tax Assessment Total Assessment is a certain percentage of the fair market value that is determined by local assessors to be the total taxable value of land and additions on the property. | Land | Improvement |
|---|---|---|---|---|
| 2025 | $4,371 | $290,000 | -- | -- |
| 2024 | $4,371 | $265,000 | $0 | $0 |
| 2023 | $2,017 | $240,000 | $50,000 | $190,000 |
| 2022 | $2,627 | $233,333 | $0 | $0 |
| 2021 | $3,515 | $226,667 | $0 | $0 |
| 2020 | $2,666 | $220,000 | $50,000 | $170,000 |
| 2019 | $2,586 | $213,333 | $0 | $0 |
| 2018 | $3,474 | $206,667 | $0 | $0 |
| 2017 | $3,239 | $200,000 | $0 | $0 |
| 2016 | $2,926 | $200,000 | $0 | $0 |
| 2015 | $2,926 | $200,000 | $0 | $0 |
| 2014 | $2,926 | $200,000 | $0 | $0 |
Agents Affiliated with this Home
-

Seller's Agent in 2023
SUSAN LAUER
EXP Realty, LLC
(443) 750-2831
15 Total Sales
-

Buyer's Agent in 2023
Bob Chew
Samson Properties
(410) 995-9600
8 in this area
2,788 Total Sales
-

Buyer Co-Listing Agent in 2023
Christina Heiderman
Samson Properties
(443) 629-7149
86 Total Sales
-

Seller's Agent in 2013
Karen Hubble Bisbee
Hubble Bisbee Christie's International Real Estate
(443) 838-0438
1 in this area
340 Total Sales
-

Seller Co-Listing Agent in 2013
Jan Peterka
Hubble Bisbee Christie's International Real Estate
(410) 627-8793
36 Total Sales
-

Buyer's Agent in 2013
Ann Schaller
Cummings & Co Realtors
(410) 925-8774
17 Total Sales
Map
Source: Bright MLS
MLS Number: 1003674946
APN: 11-2300006366
- 9744 Harvester Cir
- 4527 Golden Meadow Dr
- 9509 Kingscroft Terrace Unit Q
- 9609 Redwing Dr
- 5012 Strawbridge Terrace
- 4502 Dunton Terrace Unit 4502P
- 4502 Dunton Terrace
- 4501 Talcott Terrace Unit Q
- 4503 Dunton Terrace
- 4501 Dunton Terrace Unit K
- 9736 Morningview Cir
- 9601 Amberleigh Ln Unit F
- 9506 Amberleigh Ln Unit A
- 9603 Amberleigh Ln
- 9603 Amberleigh Ln Unit H
- 9600 Amberleigh Ln
- 9608 Amberleigh Ln Unit R
- 4713 Forge Rd
- 9316 Indian Trail Way
- 5001 Cameo Terrace






