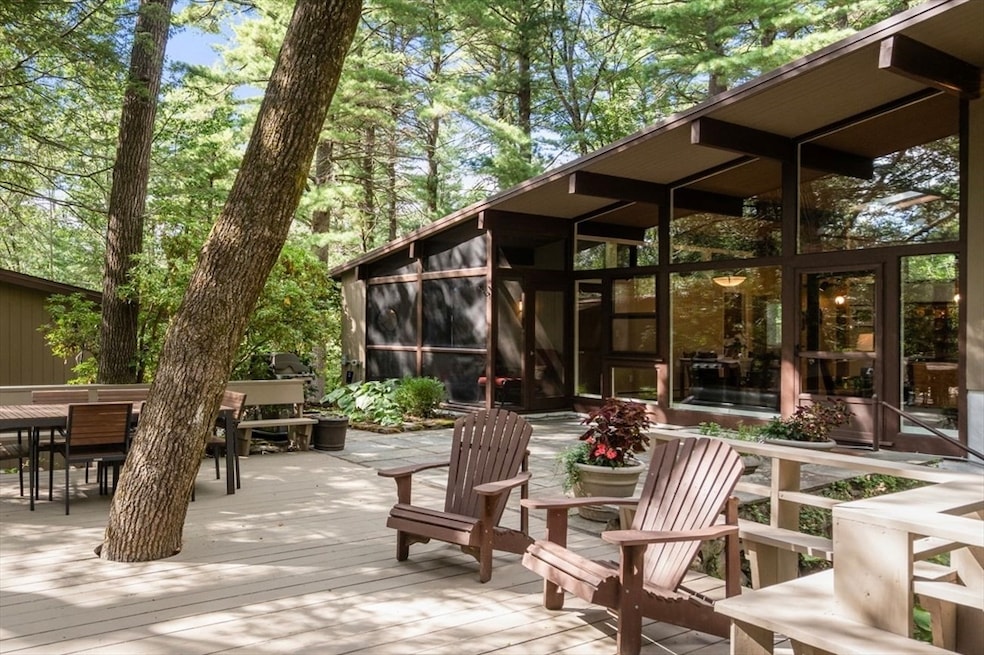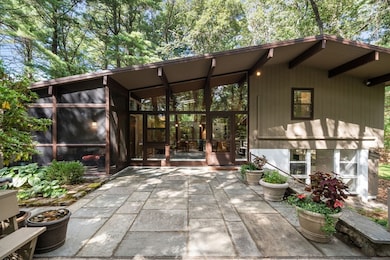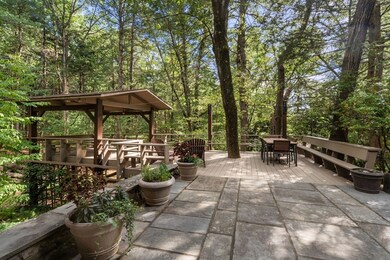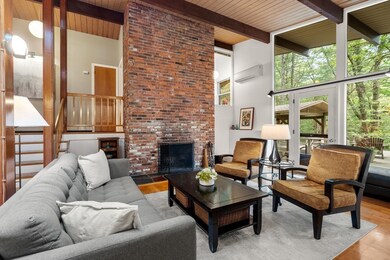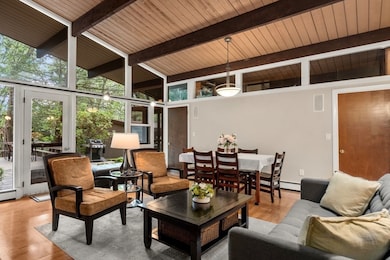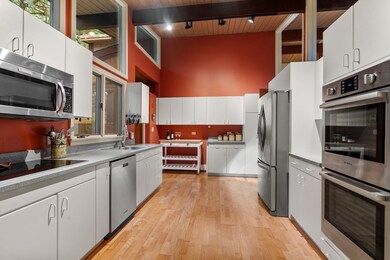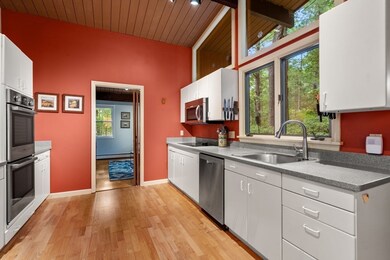5 Brook Trail Rd Wayland, MA 01778
Estimated payment $8,201/month
Highlights
- Golf Course Community
- Community Stables
- Scenic Views
- Wayland High School Rated A+
- Medical Services
- 1.39 Acre Lot
About This Home
Imagine waking up each morning surrounded by the quiet rustle of trees, light streaming through walls of glass, and the sense that you’re tucked away in your own private retreat. Life at 5 Brook Trail Road feels like living in a modern treehouse—soaring ceilings and dramatic architecture frame every view of nature. Spacious and thoughtfully designed, the home flows effortlessly from room to room, with generous living areas perfect for gatherings or quiet moments of reflection. Walls of glass bring the outdoors in, and versatile spaces on multiple levels offer freedom to work, play, or simply pause, all while feeling immersed in the beauty of the landscape. Here, everyday life becomes a rare experience—friends by the fire, summer evenings on the deck, weekend mornings lingering with coffee as the seasons change. More than a house, this is a lifestyle—one-of-a-kind, inspiring, and deeply connected to its surroundings. Book a private tour today and experience it for yourself.
Home Details
Home Type
- Single Family
Est. Annual Taxes
- $17,621
Year Built
- Built in 1956
Lot Details
- 1.39 Acre Lot
- Stone Wall
- Wooded Lot
- Property is zoned R40
Parking
- 2 Car Detached Garage
- Parking Storage or Cabinetry
- Driveway
- Open Parking
- Off-Street Parking
Home Design
- Midcentury Modern Architecture
- Contemporary Architecture
- Post and Beam
- Blown-In Insulation
- Shingle Roof
- Rubber Roof
- Concrete Perimeter Foundation
Interior Spaces
- Open Floorplan
- Wired For Sound
- Beamed Ceilings
- Sheet Rock Walls or Ceilings
- Vaulted Ceiling
- Skylights
- Decorative Lighting
- Light Fixtures
- 2 Fireplaces
- Picture Window
- Window Screens
- Great Room
- Bonus Room
- Screened Porch
- Utility Room with Study Area
- Scenic Vista Views
- Storm Doors
Kitchen
- Oven
- Range
- Microwave
- Dishwasher
- Stainless Steel Appliances
- Solid Surface Countertops
- Disposal
Flooring
- Wood
- Parquet
- Ceramic Tile
- Vinyl
Bedrooms and Bathrooms
- 4 Bedrooms
- Primary bedroom located on second floor
- Custom Closet System
- Bathtub with Shower
Laundry
- Dryer
- Washer
Finished Basement
- Walk-Out Basement
- Basement Fills Entire Space Under The House
- Interior Basement Entry
- Laundry in Basement
Outdoor Features
- Covered Deck
- Patio
- Rain Gutters
Schools
- Loker Elementary School
- Wayland Middle School
- Wayland High School
Utilities
- Ductless Heating Or Cooling System
- 6 Cooling Zones
- 8 Heating Zones
- Heating System Uses Oil
- 200+ Amp Service
- Water Heater
- Private Sewer
- High Speed Internet
Additional Features
- Energy-Efficient Thermostat
- Property is near schools
Listing and Financial Details
- Tax Lot 025
- Assessor Parcel Number 862445
Community Details
Overview
- No Home Owners Association
- Near Conservation Area
Amenities
- Medical Services
- Shops
- Coin Laundry
Recreation
- Golf Course Community
- Tennis Courts
- Community Pool
- Park
- Community Stables
- Jogging Path
- Bike Trail
Map
Home Values in the Area
Average Home Value in this Area
Tax History
| Year | Tax Paid | Tax Assessment Tax Assessment Total Assessment is a certain percentage of the fair market value that is determined by local assessors to be the total taxable value of land and additions on the property. | Land | Improvement |
|---|---|---|---|---|
| 2025 | $17,621 | $1,127,400 | $679,700 | $447,700 |
| 2024 | $16,700 | $1,076,000 | $647,100 | $428,900 |
| 2023 | $16,237 | $975,200 | $588,100 | $387,100 |
| 2022 | $15,504 | $844,900 | $487,100 | $357,800 |
| 2021 | $14,636 | $790,300 | $443,000 | $347,300 |
| 2020 | $14,394 | $810,500 | $443,000 | $367,500 |
| 2019 | $14,114 | $772,100 | $422,000 | $350,100 |
| 2018 | $13,025 | $722,400 | $422,000 | $300,400 |
| 2017 | $12,787 | $704,900 | $408,800 | $296,100 |
| 2016 | $12,155 | $701,000 | $417,900 | $283,100 |
| 2015 | $12,948 | $704,100 | $417,900 | $286,200 |
Property History
| Date | Event | Price | List to Sale | Price per Sq Ft |
|---|---|---|---|---|
| 10/17/2025 10/17/25 | Pending | -- | -- | -- |
| 09/02/2025 09/02/25 | For Sale | $1,275,000 | -- | $531 / Sq Ft |
Purchase History
| Date | Type | Sale Price | Title Company |
|---|---|---|---|
| Deed | $742,750 | -- | |
| Deed | $742,750 | -- |
Mortgage History
| Date | Status | Loan Amount | Loan Type |
|---|---|---|---|
| Open | $560,000 | Purchase Money Mortgage | |
| Closed | $560,000 | Purchase Money Mortgage |
Source: MLS Property Information Network (MLS PIN)
MLS Number: 73424458
APN: WAYL-000044-000000-000025
- 11 White Pine Knoll Rd
- 125 Woodridge Rd
- 17 Smokey Hill Rd
- 262 Cochituate Rd
- 260 Cochituate Rd
- 208 Cochituate Rd
- 12 Cutting Cross Way
- 106 Willow Brook Dr Unit 106
- 26 Dudley Rd
- 3 Keith Rd
- 15 Crest Rd
- 62 E Plain St
- 12 Nancy Rd
- 177 Main St
- 186 Main St
- 35 Snake Brook Rd
- 1601 Wisteria Way
- 1605 Wisteria Way
- 6 Steepletree Ln
- 606 Wisteria Way
