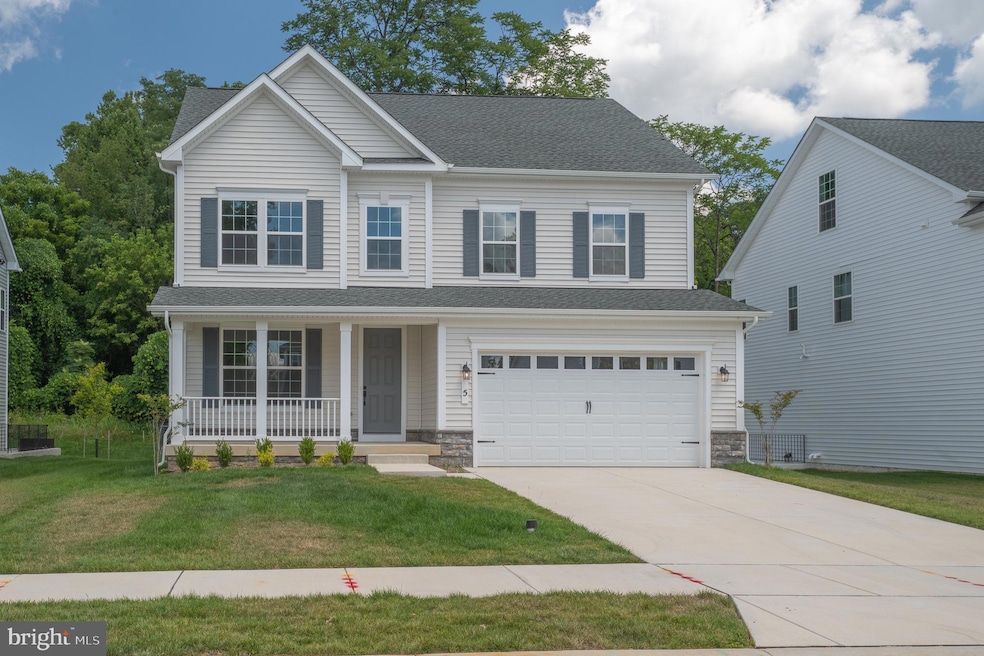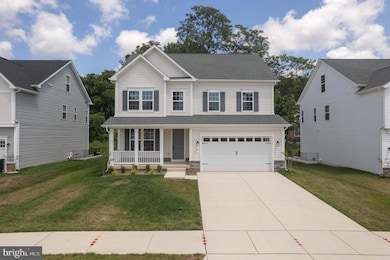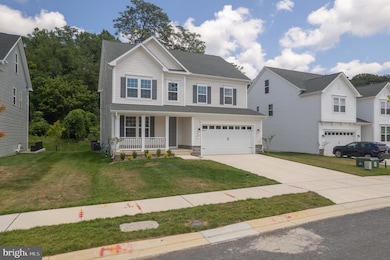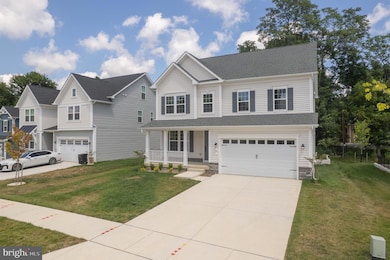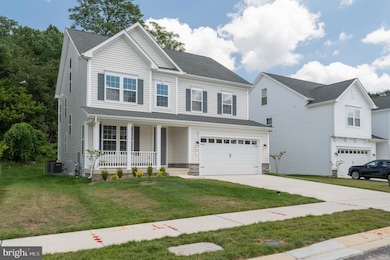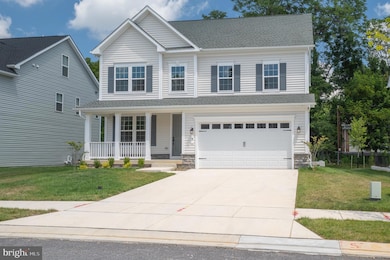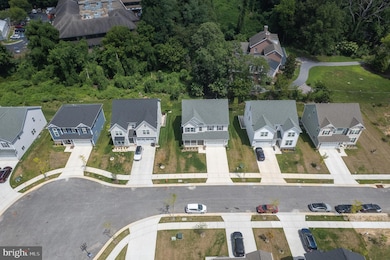5 Brooks Nolen Way Owings Mills, MD 21117
Highlights
- New Construction
- Open Floorplan
- Recreation Room
- Gourmet Kitchen
- Colonial Architecture
- Backs to Trees or Woods
About This Home
Experience refined living in this brand-new, custom-built residence perfectly situated on a peaceful cul-de-sac. Boasting four finished levels, six bedrooms, and four-and-a-half beautifully appointed ceramic baths, this home offers exceptional space and style. A front-load two-car garage provides convenience, and the property is available for immediate occupancy. The gourmet kitchen is a true showpiece, featuring 42-inch white shaker cabinetry, gleaming quartz countertops, a designer ceramic tile backsplash, premium stainless steel appliances, recessed and under-cabinet lighting, and a generous walk-in pantry. The open layout flows seamlessly into the inviting family room, highlighted by a sleek inset gas fireplace - perfect for both relaxing evenings and elegant entertaining. Luxury vinyl plank flooring and soaring 9-foot ceilings enhance the main level, creating a bright, expansive feel. Upstairs, you’ll find spacious bedrooms with abundant natural light, large closets, and a second-floor family room. A convenient laundry rough-in is also located on the bedroom level. The fully finished walk-out lower level offers exceptional versatility, with a recreation room, additional bedroom, full bath, utility space, and dedicated storage room. Served by public water, sewer, and natural gas, this home offers an unbeatable location near downtown Baltimore, BWI Airport, Owings Mills Metro Station, major commuter routes, shopping, and dining.
Rental requirements: Minimum 650 credit score and $200,000+ gross annual household income. Available for immediate move-in. Lease application link is:
Call Marty with any questions.
Listing Agent
(410) 963-6102 martywelsh@verizon.net Monument Sotheby's International Realty License #309499 Listed on: 08/12/2025
Home Details
Home Type
- Single Family
Est. Annual Taxes
- $1,698
Year Built
- Built in 2025 | New Construction
Lot Details
- 6,534 Sq Ft Lot
- Lot Dimensions are 62 x 107 x 62 x 107
- No Through Street
- Backs to Trees or Woods
- Back Yard
- Property is in excellent condition
Parking
- 2 Car Direct Access Garage
- 2 Driveway Spaces
- Lighted Parking
- Front Facing Garage
- Garage Door Opener
Home Design
- Colonial Architecture
- Advanced Framing
- Spray Foam Insulation
- Blown-In Insulation
- Batts Insulation
- Architectural Shingle Roof
- Asphalt Roof
- Vinyl Siding
- Concrete Perimeter Foundation
- CPVC or PVC Pipes
- Asphalt
- Tile
Interior Spaces
- Property has 4 Levels
- Open Floorplan
- Ceiling height of 9 feet or more
- Recessed Lighting
- Heatilator
- Self Contained Fireplace Unit Or Insert
- Fireplace Mantel
- Electric Fireplace
- Vinyl Clad Windows
- Insulated Windows
- Double Hung Windows
- Window Screens
- Sliding Doors
- Insulated Doors
- Six Panel Doors
- Family Room Off Kitchen
- Living Room
- Dining Room
- Recreation Room
- Loft
- Storage Room
- Utility Room
Kitchen
- Gourmet Kitchen
- Walk-In Pantry
- Built-In Oven
- Cooktop with Range Hood
- Built-In Microwave
- Ice Maker
- Dishwasher
- Stainless Steel Appliances
- Kitchen Island
- Upgraded Countertops
- Disposal
Flooring
- Carpet
- Ceramic Tile
- Luxury Vinyl Plank Tile
Bedrooms and Bathrooms
- En-Suite Bathroom
- Walk-In Closet
- Walk-in Shower
Laundry
- Laundry Room
- Laundry on upper level
- Electric Front Loading Dryer
- Washer
Finished Basement
- Heated Basement
- Walk-Out Basement
- Sump Pump
- Space For Rooms
- Basement with some natural light
Outdoor Features
- Exterior Lighting
- Porch
Schools
- Woodholme Elementary School
- Pikesville Middle School
- Owings Mills High School
Utilities
- Forced Air Heating and Cooling System
- Vented Exhaust Fan
- Underground Utilities
- 200+ Amp Service
- Tankless Water Heater
- Natural Gas Water Heater
- Municipal Trash
Additional Features
- Energy-Efficient Windows with Low Emissivity
- Suburban Location
Listing and Financial Details
- Residential Lease
- Security Deposit $5,500
- Tenant pays for cable TV, electricity, exterior maintenance, fireplace/flue cleaning, gas, gutter cleaning, HVAC maintenance, insurance, internet, lawn/tree/shrub care, light bulbs/filters/fuses/alarm care, minor interior maintenance, sewer, snow removal, all utilities, water, windows/screens
- The owner pays for association fees, management, real estate taxes, trash collection
- Rent includes common area maintenance, hoa/condo fee, trash removal
- No Smoking Allowed
- 24-Month Min and 48-Month Max Lease Term
- Available 8/12/25
- $40 Application Fee
- $100 Repair Deductible
- Assessor Parcel Number 04042500018323
Community Details
Overview
- Property has a Home Owners Association
- Association fees include common area maintenance, management, reserve funds
- Mcdonogh Overlook HOA
- Built by Richmond American Homes
- Mcdonogh Overlook Subdivision, Hemingway II Floorplan
- Property Manager
Pet Policy
- No Pets Allowed
Map
Source: Bright MLS
MLS Number: MDBC2136220
APN: 04-2500018323
- 22 Saint Thomas Ln
- 8 Saint Thomas Ln
- 10 Harmon Rd
- 4 Chittenden Ln
- 26 Wyegate Ct
- 106 Dolfield Rd
- 16 Garrison Ridge Ct
- 8101 Greenspring Way
- 8009 Greenspring Way Unit C
- 19 Championship Ct
- 8102 Derby Ln
- 333 Golf Course Rd
- 16 Hamlet Dr
- 60 S Ritters Ln
- 2 Winners Cir Unit 1B
- 8018 Valley Manor Rd Unit 1A
- 23 Greenspring Valley Rd
- 9451 James MacGowan Ln
- 9450 Davy Ln Unit 466
- 4524 Reaney Ln Unit 485
- 11 Brooks Nolen Way
- 21 Garrison View Rd
- 6 Green Mountain Ct
- 9830 Reisterstown Rd
- 91 Lower Gate Ct
- 10500 Grand Central Ave
- 10600 Grand Central Ave
- 201 Owings Gate Ct
- 5 Pleasant Ridge Dr
- 10090 Mill Run Cir
- 7 Championship Ct
- 9 Hamlet Dr
- 34 Hunt Cup Cir
- 19 Hunt Cup Cir
- 8 Winners Cir Unit 2B
- 1 Millpaint Ln
- 106 Pleasant Ridge Dr
- 6 Homestead Dr
- 7906 201 Valley Manor Rd Unit 201 UNIT E
- 7906 Valley Manor Rd Unit L
