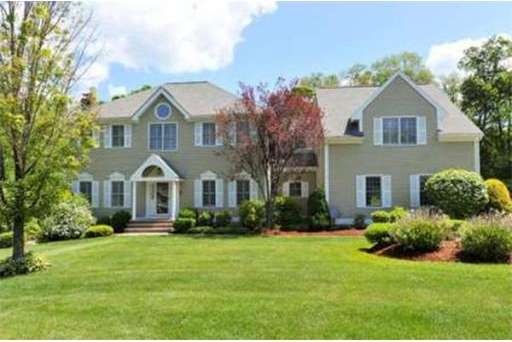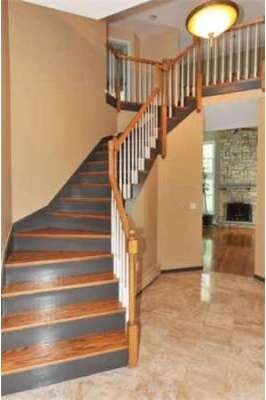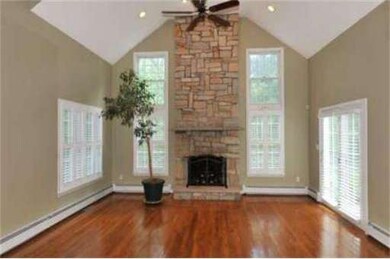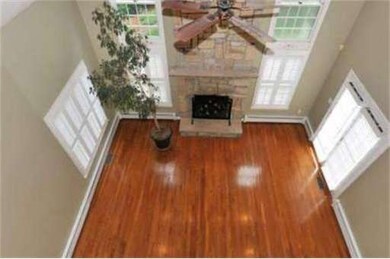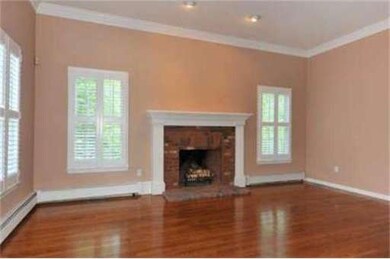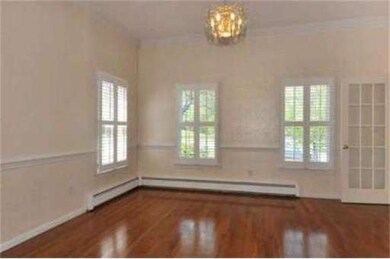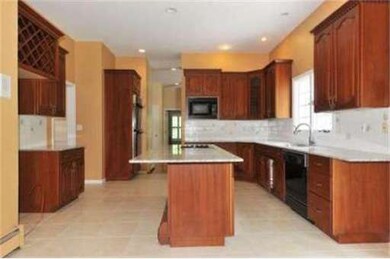
5 Buckskin Ln Natick, MA 01760
About This Home
As of July 2020*UNSURPASSED VALUE* SOUTH NATICK TEN ROOM PICTURE PERFECT COLONIAL RICH IN DETAIL ON OVER AN ACRE LOT - THIS HOME IS ENDOWED WITH GLEAMING HARDWOOD FLOORS, HIGH CEILINGS, TWO STAIRCASES, AS WELL AS A DRAMATIC FLOOR TO CEILING STONE FIREPLACED FAMILY RM W/CATHEDRAL CEILINGS, A FIREPLACED LIVING RM, 1ST FL LIBRARY, SPACIOUS MASTER BDRM WITH LUXURIOUS BATHROOM,3RD FLOOR BONUS RM, AND A HARD TO FIND THREE CAR GARAGE, CONVENIENTLY LOCATED IN A CHARMING CUL-DE-SAC NEIGHBORHOOD
Last Agent to Sell the Property
Sue Lima
Coldwell Banker Realty - Framingham License #449501049 Listed on: 11/01/2011
Home Details
Home Type
Single Family
Est. Annual Taxes
$17,793
Year Built
1994
Lot Details
0
Listing Details
- Lot Description: Paved Drive
- Special Features: None
- Property Sub Type: Detached
- Year Built: 1994
Interior Features
- Has Basement: Yes
- Fireplaces: 2
- Primary Bathroom: Yes
- Number of Rooms: 10
- Amenities: Public Transportation, Shopping, Tennis Court, Park, Walk/Jog Trails, Golf Course, Medical Facility
- Electric: Circuit Breakers
- Flooring: Wood, Tile
- Interior Amenities: Central Vacuum, Security System, Intercom, French Doors
- Basement: Full, Walk Out, Interior Access, Radon Remediation System
- Bedroom 2: Second Floor, 15X13
- Bedroom 3: Second Floor, 15X13
- Bedroom 4: Second Floor, 13X11
- Bedroom 5: Third Floor, 21X14
- Bathroom #1: First Floor
- Bathroom #2: Second Floor, 14X11
- Bathroom #3: Second Floor
- Kitchen: First Floor, 25X15
- Laundry Room: First Floor, 10X7
- Living Room: First Floor, 15X18
- Master Bedroom: Second Floor, 24X18
- Master Bedroom Description: Ceiling Fans, Cathedral Ceils, Full Bath, Walk-in Closet, Hard Wood Floor
- Dining Room: First Floor, 15X15
- Family Room: First Floor, 16X16
Exterior Features
- Construction: Frame
- Exterior: Wood
- Exterior Features: Patio, Gutters, Fenced Yard
- Foundation: Poured Concrete
Garage/Parking
- Garage Parking: Attached, Garage Door Opener
- Garage Spaces: 3
- Parking: Off-Street
- Parking Spaces: 6
Utilities
- Water/Sewer: City/Town Water, City/Town Sewer
Condo/Co-op/Association
- HOA: Yes
Ownership History
Purchase Details
Purchase Details
Purchase Details
Home Financials for this Owner
Home Financials are based on the most recent Mortgage that was taken out on this home.Similar Homes in Natick, MA
Home Values in the Area
Average Home Value in this Area
Purchase History
| Date | Type | Sale Price | Title Company |
|---|---|---|---|
| Quit Claim Deed | -- | -- | |
| Deed | $992,500 | -- | |
| Deed | $992,500 | -- | |
| Deed | $800,000 | -- |
Mortgage History
| Date | Status | Loan Amount | Loan Type |
|---|---|---|---|
| Previous Owner | $1,173,750 | Purchase Money Mortgage | |
| Previous Owner | $975,000 | Stand Alone Refi Refinance Of Original Loan | |
| Previous Owner | $944,000 | Purchase Money Mortgage | |
| Previous Owner | $348,000 | No Value Available | |
| Previous Owner | $720,000 | No Value Available | |
| Previous Owner | $760,000 | Purchase Money Mortgage | |
| Previous Owner | $188,150 | No Value Available |
Property History
| Date | Event | Price | Change | Sq Ft Price |
|---|---|---|---|---|
| 07/29/2020 07/29/20 | Sold | $1,180,000 | -1.7% | $294 / Sq Ft |
| 06/13/2020 06/13/20 | Pending | -- | -- | -- |
| 06/05/2020 06/05/20 | For Sale | $1,199,900 | +59.6% | $299 / Sq Ft |
| 01/27/2012 01/27/12 | Sold | $751,600 | -6.0% | $178 / Sq Ft |
| 01/04/2012 01/04/12 | Pending | -- | -- | -- |
| 11/01/2011 11/01/11 | For Sale | $799,900 | -- | $190 / Sq Ft |
Tax History Compared to Growth
Tax History
| Year | Tax Paid | Tax Assessment Tax Assessment Total Assessment is a certain percentage of the fair market value that is determined by local assessors to be the total taxable value of land and additions on the property. | Land | Improvement |
|---|---|---|---|---|
| 2025 | $17,793 | $1,487,700 | $540,300 | $947,400 |
| 2024 | $16,144 | $1,316,800 | $510,300 | $806,500 |
| 2023 | $15,230 | $1,204,900 | $510,500 | $694,400 |
| 2022 | $14,570 | $1,092,200 | $423,400 | $668,800 |
| 2021 | $13,980 | $1,027,200 | $400,200 | $627,000 |
| 2020 | $13,743 | $1,009,800 | $382,800 | $627,000 |
| 2019 | $12,835 | $1,009,800 | $382,800 | $627,000 |
| 2018 | $12,195 | $934,500 | $366,200 | $568,300 |
| 2017 | $12,322 | $913,400 | $355,200 | $558,200 |
| 2016 | $12,164 | $896,400 | $355,200 | $541,200 |
| 2015 | $11,761 | $851,000 | $355,200 | $495,800 |
Agents Affiliated with this Home
-

Seller's Agent in 2020
Steve Leavey
Berkshire Hathaway HomeServices Commonwealth Real Estate
(508) 380-9365
91 in this area
153 Total Sales
-
T
Buyer's Agent in 2020
The Allain + Warren Group
Compass
-
S
Seller's Agent in 2012
Sue Lima
Coldwell Banker Realty - Framingham
-

Buyer's Agent in 2012
Donna Scott
Advisors Living - Wellesley
(781) 254-1490
9 in this area
73 Total Sales
Map
Source: MLS Property Information Network (MLS PIN)
MLS Number: 71306794
APN: NATI-000052-000000-000002H
- 15A Moccasin Path
- 17 Moccasin Path
- 76 Union St
- 3 Walcott St
- 7 Milk St
- 7 Milk St Unit 7
- 5 Milk St
- 20 Walcott St
- 13 East St Unit 13
- 5 Deer Path
- 2 Rockwood Rd
- 6 Lincoln St Unit 6A
- 8 Floral Ave
- 8 Floral Ave Unit B
- 4 Lincoln St Unit 4B
- 22 Western Ave
- 18 Harvest Moon Dr
- 6 Concord Place
- 14 Hunters Ln
- 7 Bennett St
