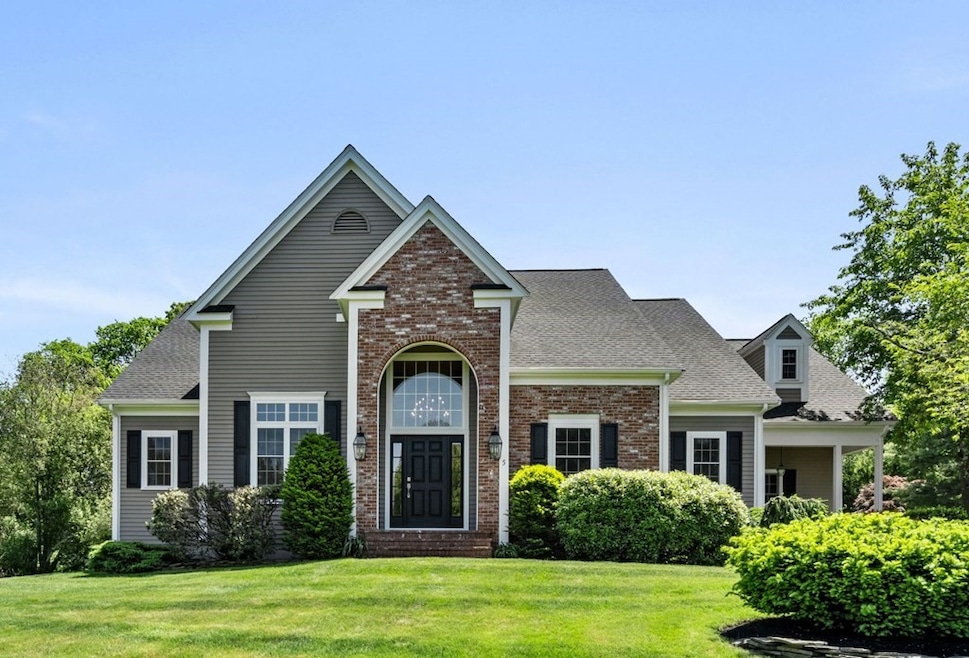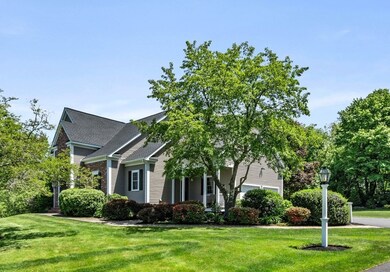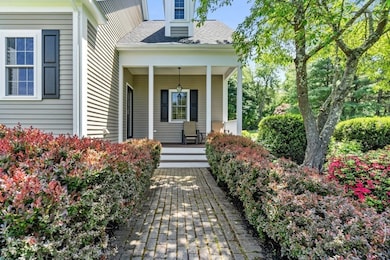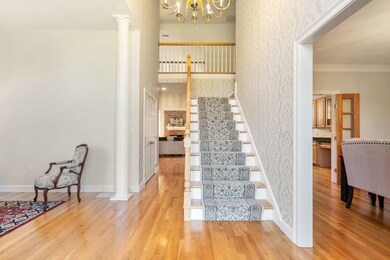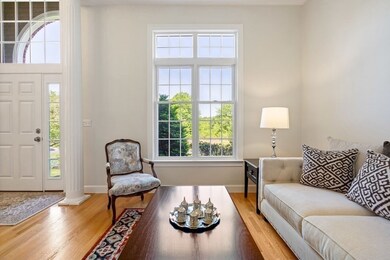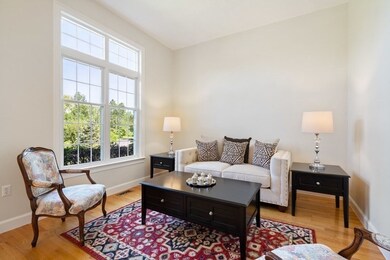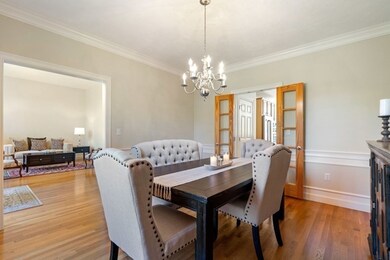
5 Buffalo Run Southborough, MA 01772
Highlights
- Golf Course Community
- Spa
- Colonial Architecture
- Mary E Finn School Rated A-
- Custom Closet System
- Landscaped Professionally
About This Home
As of July 2022In a bucolic Northside neighborhood, you'll fall in love with this traditional home that is anything but cookie-cutter with its unique layout, vaulted ceilings, timeless exterior/interior features, and exquisite flat yard with an English garden. Enter through the covered porch into the thoughtfully designed mudroom with slate floors or choose the front door into the grand foyer. The center of this home is the great room with vaulted ceiling, floor to ceiling brick fireplace, custom bar with wine fridge, and views to the lush lawn. The kitchen has stainless steel Jenn-Air appliances, maple cabinets, and a bright breakfast area with patio access. The formal dining and living are in the front of the house, and first floor primary suite is ideally located in a quiet corner of the house. Upstairs are three spacious bedrooms (one with an en-suite bath) and a study. The basement has a game room and huge storage area. Many updates including a new lifetime roof in 2021. Welcome home!
Last Agent to Sell the Property
Mathieu Newton Sotheby's International Realty Listed on: 06/01/2022
Last Buyer's Agent
John Schwagerl
RCG Properties License #449524005
Home Details
Home Type
- Single Family
Est. Annual Taxes
- $12,869
Year Built
- Built in 1994 | Remodeled
Lot Details
- 1.61 Acre Lot
- Property fronts a private road
- Near Conservation Area
- Property has an invisible fence for dogs
- Landscaped Professionally
- Level Lot
- Sprinkler System
- Garden
- Property is zoned RB
Parking
- 2 Car Attached Garage
- Side Facing Garage
- Garage Door Opener
- Driveway
- Open Parking
- Off-Street Parking
Home Design
- Colonial Architecture
- Frame Construction
- Shingle Roof
- Concrete Perimeter Foundation
Interior Spaces
- 3,275 Sq Ft Home
- Chair Railings
- Crown Molding
- Wainscoting
- Recessed Lighting
- Decorative Lighting
- Light Fixtures
- Window Screens
- Family Room with Fireplace
- Home Office
- Game Room
- Partially Finished Basement
- Basement Fills Entire Space Under The House
Kitchen
- Oven
- Built-In Range
- Dishwasher
- Stainless Steel Appliances
Flooring
- Wood
- Wall to Wall Carpet
- Laminate
- Ceramic Tile
Bedrooms and Bathrooms
- 4 Bedrooms
- Primary Bedroom on Main
- Custom Closet System
- Cedar Closet
- Double Vanity
- Soaking Tub
- Bathtub with Shower
- Separate Shower
Laundry
- Laundry on main level
- Dryer
- Washer
Outdoor Features
- Spa
- Bulkhead
- Patio
- Outdoor Storage
- Rain Gutters
- Porch
Location
- Property is near public transit
- Property is near schools
Schools
- Finn/Wdwd/Neary Elementary School
- Trottier Middle School
- Algonquin High School
Utilities
- Two cooling system units
- Whole House Fan
- Forced Air Heating and Cooling System
- Heating System Uses Natural Gas
- 200+ Amp Service
- Natural Gas Connected
- Private Sewer
- Cable TV Available
Listing and Financial Details
- Assessor Parcel Number M:076.0 B:0000 L:0092.0
Community Details
Recreation
- Golf Course Community
- Tennis Courts
- Park
- Jogging Path
Additional Features
- Property has a Home Owners Association
- Shops
Ownership History
Purchase Details
Home Financials for this Owner
Home Financials are based on the most recent Mortgage that was taken out on this home.Purchase Details
Similar Homes in Southborough, MA
Home Values in the Area
Average Home Value in this Area
Purchase History
| Date | Type | Sale Price | Title Company |
|---|---|---|---|
| Not Resolvable | $1,053,000 | None Available | |
| Deed | $331,500 | -- |
Mortgage History
| Date | Status | Loan Amount | Loan Type |
|---|---|---|---|
| Open | $816,000 | Purchase Money Mortgage | |
| Previous Owner | $420,000 | Stand Alone Refi Refinance Of Original Loan | |
| Previous Owner | $100,000 | Credit Line Revolving | |
| Previous Owner | $390,000 | Stand Alone Refi Refinance Of Original Loan | |
| Previous Owner | $417,000 | No Value Available | |
| Previous Owner | $310,000 | No Value Available | |
| Previous Owner | $290,000 | No Value Available |
Property History
| Date | Event | Price | Change | Sq Ft Price |
|---|---|---|---|---|
| 07/29/2022 07/29/22 | Sold | $1,185,000 | 0.0% | $362 / Sq Ft |
| 07/06/2022 07/06/22 | Pending | -- | -- | -- |
| 06/17/2022 06/17/22 | Price Changed | $1,185,000 | -1.3% | $362 / Sq Ft |
| 06/08/2022 06/08/22 | For Sale | $1,200,000 | 0.0% | $366 / Sq Ft |
| 06/05/2022 06/05/22 | Pending | -- | -- | -- |
| 06/01/2022 06/01/22 | For Sale | $1,200,000 | +14.0% | $366 / Sq Ft |
| 09/10/2021 09/10/21 | Sold | $1,053,000 | +10.8% | $322 / Sq Ft |
| 07/14/2021 07/14/21 | Pending | -- | -- | -- |
| 07/07/2021 07/07/21 | For Sale | $950,000 | -- | $290 / Sq Ft |
Tax History Compared to Growth
Tax History
| Year | Tax Paid | Tax Assessment Tax Assessment Total Assessment is a certain percentage of the fair market value that is determined by local assessors to be the total taxable value of land and additions on the property. | Land | Improvement |
|---|---|---|---|---|
| 2025 | $15,605 | $1,130,000 | $329,600 | $800,400 |
| 2024 | $14,363 | $1,032,600 | $319,500 | $713,100 |
| 2023 | $13,650 | $924,800 | $311,700 | $613,100 |
| 2022 | $12,869 | $790,500 | $267,700 | $522,800 |
| 2021 | $12,401 | $765,000 | $254,300 | $510,700 |
| 2020 | $12,297 | $738,100 | $244,000 | $494,100 |
| 2019 | $11,900 | $710,900 | $232,800 | $478,100 |
| 2018 | $11,219 | $695,100 | $233,700 | $461,400 |
| 2017 | $11,094 | $677,300 | $233,700 | $443,600 |
| 2016 | $10,704 | $676,600 | $223,600 | $453,000 |
| 2015 | $9,889 | $617,300 | $218,800 | $398,500 |
Agents Affiliated with this Home
-

Seller's Agent in 2022
Maria Romero Vagnini
Mathieu Newton Sotheby's International Realty
(617) 640-1400
28 in this area
97 Total Sales
-
J
Buyer's Agent in 2022
John Schwagerl
RCG Properties
-

Buyer's Agent in 2021
Edith Desmond
Coldwell Banker Realty - Lexington
(781) 820-7105
1 in this area
51 Total Sales
Map
Source: MLS Property Information Network (MLS PIN)
MLS Number: 72990166
APN: SBOR-000076-000000-000092
