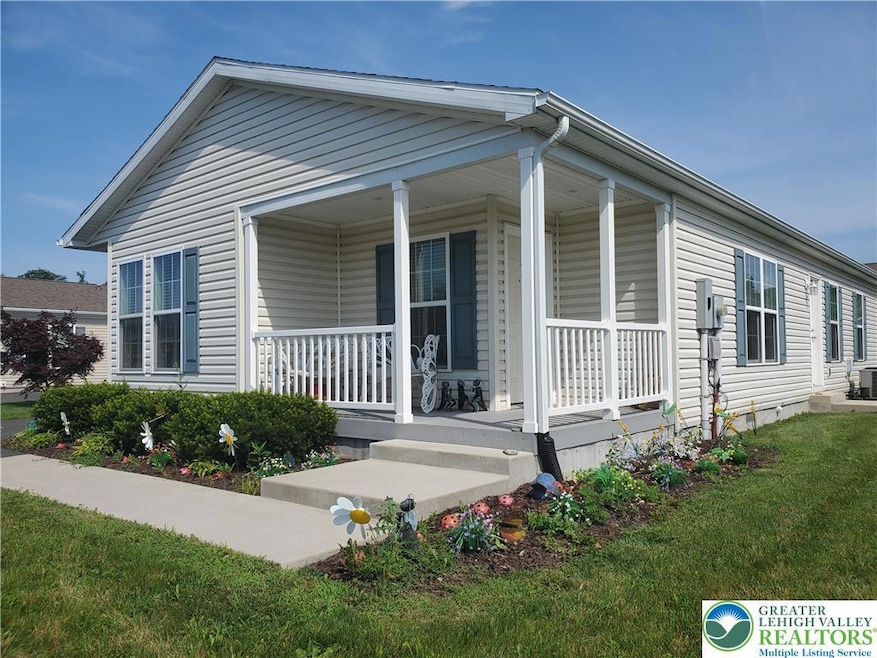5 Bunting Ct Bechtelsville, PA 19505
Washington NeighborhoodEstimated payment $2,500/month
Highlights
- Covered Patio or Porch
- Heating Available
- 1-Story Property
- 3 Car Attached Garage
About This Home
Welcome to 5 Bunting Court, tucked away in the highly sought-after 55+ community of Spring Valley Village! Start your day with a cup of coffee on the charming covered front porch, perfect for enjoying the view of the blooming gardens. Inside, the open floor plan offers a warm and inviting atmosphere, enhanced by gorgeous vinyl plank flooring that runs seamlessly throughout the home. Hosting is a breeze with the spacious eat-in kitchen, filled with natural light and connected to the adjoining dining room. Just cross the way, a versatile bonus room offers outdoor access to the side garden—ideal for a hobby room, home office, or quiet retreat. Down the hall, you’ll find a laundry room with access to a generous one-car garage and attic storage. A stylish barn door welcomes you into the hall bathroom, which features a walk-in shower and secure grab bar for added peace of mind. The nearby second bedroom includes ample closet space and plenty of natural light. At the end of the hall, the primary suite offers a spacious retreat with a private bath featuring a large linen closet, soft-close drawers, and thoughtful touches throughout. Homes in Spring Valley Village don’t stay on the market long—come see why this gem won’t last! Seller related to agent. Motivated Seller!!
Property Details
Home Type
- Manufactured Home
Est. Annual Taxes
- $3,365
Year Built
- Built in 2018
HOA Fees
- $607 per month
Parking
- 3 Car Attached Garage
- Garage Door Opener
Home Design
- Block Foundation
- Vinyl Siding
Interior Spaces
- 1,656 Sq Ft Home
- 1-Story Property
- Dishwasher
- Washer Hookup
Bedrooms and Bathrooms
- 2 Bedrooms
- 2 Full Bathrooms
Schools
- Washington Elementary School
- Boyertown Area Senior High School
Mobile Home
Additional Features
- Covered Patio or Porch
- Heating Available
Map
Home Values in the Area
Average Home Value in this Area
Property History
| Date | Event | Price | Change | Sq Ft Price |
|---|---|---|---|---|
| 08/25/2025 08/25/25 | Price Changed | $295,900 | -1.3% | $179 / Sq Ft |
| 08/19/2025 08/19/25 | Price Changed | $299,900 | -1.7% | $181 / Sq Ft |
| 08/05/2025 08/05/25 | For Sale | $305,000 | -- | $184 / Sq Ft |
Source: Greater Lehigh Valley REALTORS®
MLS Number: 763073
- 127 Stauffer Rd
- 180 Eagles Watch Dr S
- 7 Mockingbird Ct
- 12 Cormorant Dr
- 33 Sandpiper Dr
- 17 Bishop Pine Rd
- 170 Passmore Rd
- 42 Sugar Maple Rd
- 22 Sugar Maple Rd
- 1846 N Main St
- 135 Barto Rd
- 99 Race St
- 1215 Pennsylvania 100
- 1702 S Main St
- 1 Chase Cir
- 25 Berks Mont Ln
- 21 Berks Mont Ln
- 1982 Weisstown Rd
- 315 Dogwood St
- 637 Forgedale Rd
- 148 E Spring St Unit 5
- 5 E Green St Unit Second floor
- 9 Schultz Ln
- 1496 Orchard Ln
- 6 Orchard Hills Dr Unit B
- 221 S Reading Ave Unit . #2
- 221 S Reading Ave
- 246 S Ironstone Dr
- 20 Lehland Dr
- 813 S Reading Ave Unit APART 3
- 700 Sweinhart Rd Unit B5
- 730 Sweinhart Rd Unit B5
- 402 Layfield Rd
- 740 Sweinhart Rd Unit F3
- 1873 Tollgate Rd Unit 2R
- 558 State St
- 401 W 4th St
- 636 2nd Floor Apartm Gravel Pike
- 300 Penn St Unit 204
- 300 Penn St Unit 209







