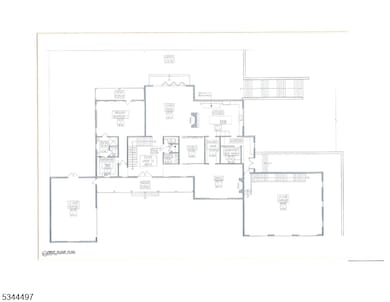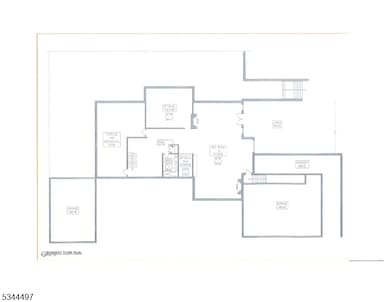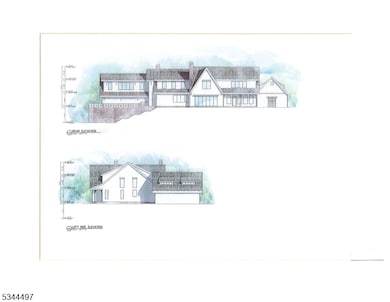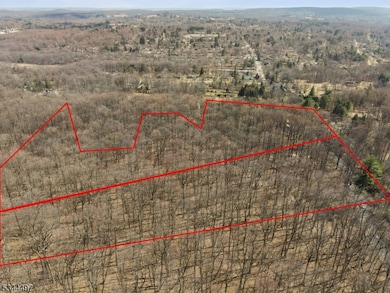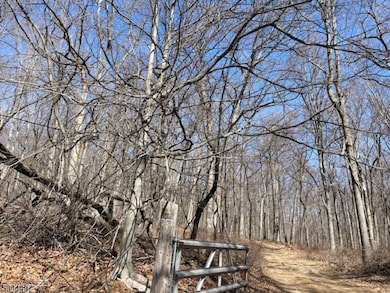5 Calais Rd Mendham Township, NJ 07945
Estimated payment $15,484/month
Highlights
- Custom Home
- Skyline View
- Wooded Lot
- Mendham Township Elementary School Rated A-
- 11.32 Acre Lot
- 1 Fireplace
About This Home
The architectural plans are complete for a home that truly embraces blending modern luxury with serene surroundings. This stunning residence will feature five generously sized bedrooms, including three with ensuites baths, along with four full and two half baths. The first floor is designed with an open-concept kitchen, providing a perfect space for entertaining, and it's highlighted by a unique floating fireplace juxtaposed between the kitchen and great room. The floorplan includes both first and second-floor primary suites. Designed with curated elements to enhance comfort and style, including sliding glass doors as well as convenient first and second-floor laundry suites (with dedicated pet wash station) and an optional personal elevator. Outdoor living is equally impressive with upper and lower patios,complementing the finished walkout lower level, which also offers the option of a theater room. A purposefully designed five-car garage provides ample space for car enthusiasts. Boasting rare southern vistas without restrictions, this Mendham property offers the unique convergence of charming small-town life with access to sophisticated shopping destinations, and a quick reach of NJ Transit, providing mid-town direct service to Manhattan. Furthermore, Mendham Township schools are consistently ranked among the best in the state, offering the Interbaccalureate Program and excellent educational opportunities. The land is currently farm assessed, further enhancing its appeal.
Listing Agent
TURPIN REAL ESTATE, INC. Brokerage Phone: 973-769-2086 Listed on: 08/14/2025
Home Details
Home Type
- Single Family
Year Built
- 2026
Lot Details
- 11.32 Acre Lot
- Wooded Lot
Parking
- 3 Car Garage
- Private Driveway
Home Design
- Home to be built
- Custom Home
- Siding
- Composite Building Materials
Interior Spaces
- 1 Fireplace
- Thermal Windows
- Skyline Views
- Unfinished Basement
- Walk-Out Basement
- Carbon Monoxide Detectors
Kitchen
- Eat-In Kitchen
- Recirculated Exhaust Fan
- Microwave
- Dishwasher
- Kitchen Island
Bedrooms and Bathrooms
- 5 Bedrooms
Schools
- Mendham Elementary And Middle School
- W.M.Mendham High School
Utilities
- Forced Air Zoned Heating and Cooling System
- Standard Electricity
- Well
- Septic System
Listing and Financial Details
- Assessor Parcel Number 2319-00117-0000-00049-0001-QFARM
Map
Home Values in the Area
Average Home Value in this Area
Tax History
| Year | Tax Paid | Tax Assessment Tax Assessment Total Assessment is a certain percentage of the fair market value that is determined by local assessors to be the total taxable value of land and additions on the property. | Land | Improvement |
|---|---|---|---|---|
| 2025 | $37 | $1,900 | $1,900 | -- |
| 2024 | $36 | $1,900 | $1,900 | -- |
| 2023 | $36 | $1,700 | $1,700 | $0 |
| 2022 | $35 | $1,600 | $1,600 | $0 |
| 2021 | $35 | $1,600 | $1,600 | $0 |
| 2020 | $35 | $1,600 | $1,600 | $0 |
Property History
| Date | Event | Price | List to Sale | Price per Sq Ft |
|---|---|---|---|---|
| 08/14/2025 08/14/25 | For Sale | $2,990,000 | -- | -- |
Purchase History
| Date | Type | Sale Price | Title Company |
|---|---|---|---|
| Deed | $631,700 | Fidelity National Title |
Mortgage History
| Date | Status | Loan Amount | Loan Type |
|---|---|---|---|
| Open | $3,350,000 | Construction |
Source: Garden State MLS
MLS Number: 3981409
APN: 19 00117-0000-00049- 01-QFARM
- 14 Pembroke Dr
- 32 Wexford Dr
- 87 E Main St Unit 87B
- 9 W Main St
- 13 W Main St
- 92 Albert Ct
- 1 Green Hills Rd
- 23 B W Hanover Ave
- 8000 Crescent Cir
- 3101 Barclay Ct
- 12 Mark Ln Unit A
- 76 Main St
- 62 Gaston Rd
- 5 Harmony Rd
- 81-83 Main St Succ Unit B
- 342 Quaker Church Rd
- 312 Quaker Church Rd
- 158 New Jersey 10 Unit 1
- 100 Center Grove Rd
- 242 Lake Rd

