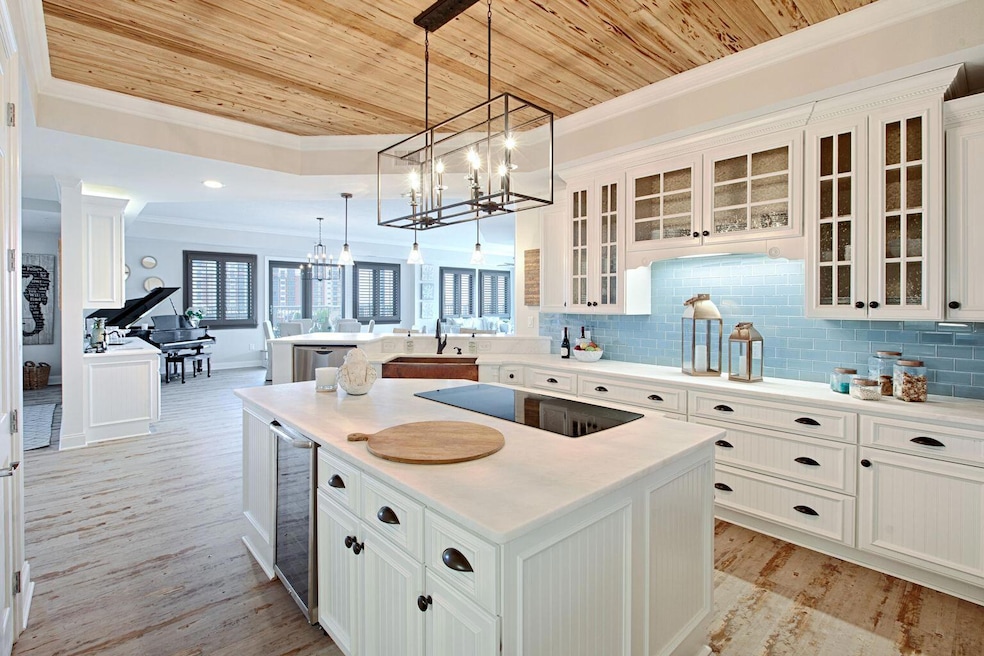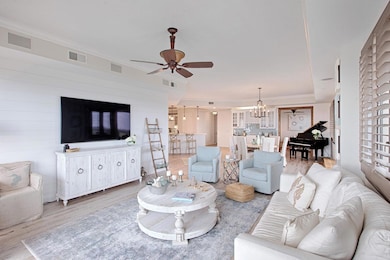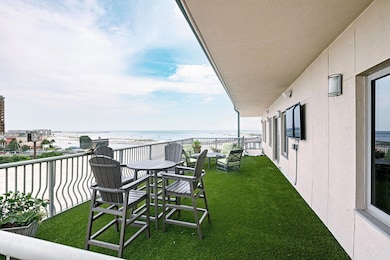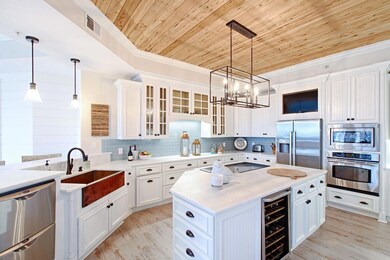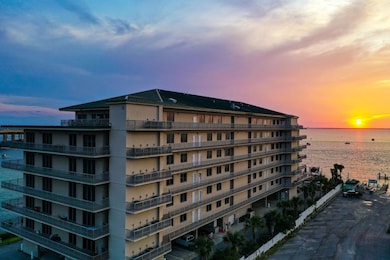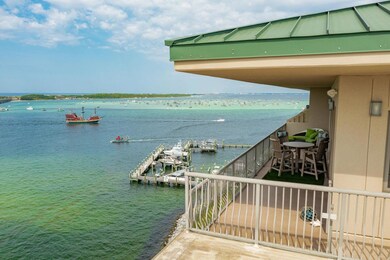5 Calhoun Ave Unit 705 Destin, FL 32541
Estimated payment $10,552/month
Highlights
- Marina
- Boat Dock
- Bay View
- Destin Elementary School Rated A-
- Fishing
- Gated Community
About This Home
Renovated Corner PENTHOUSE features expansive views of the Gulf, East Pass, Destin Harbor, Crab Island, Choctawhatchee Bay, & the tree top canopies of Destin. This stunning waterfront condo was completely renovated in 2020 and offers 4 bedroom with ensuite bathrooms. One of the bedrooms has been converted into a cozy den. This unit has 2 balconies that wrap around and offer abundant space for entertaining, watching wildlife, gardening & the most spectacular sunsets. Renovations include beautiful honed marble kitchen counters, shiplap, pecks cypress ceilings, new flooring, paint, & cabinets, surround sound, outside speakers and separate storage locker & 2 dedicated covered parking spaces. There is also a Marina on site
Walk to restaurants, bars
Property Details
Home Type
- Condominium
Est. Annual Taxes
- $6,346
Year Built
- Built in 2004
HOA Fees
- $1,700 Monthly HOA Fees
Property Views
- Bay
- Gulf
- Harbor
Home Design
- Metal Roof
- Stucco
Interior Spaces
- 2,836 Sq Ft Home
- Recessed Lighting
- Plantation Shutters
- Living Room
- Dining Area
Kitchen
- Walk-In Pantry
- Cooktop
- Microwave
- Ice Maker
- Dishwasher
- Wine Refrigerator
Bedrooms and Bathrooms
- 4 Bedrooms
- Primary Bedroom on Main
- 4 Full Bathrooms
- Cultured Marble Bathroom Countertops
- Separate Shower in Primary Bathroom
- Primary Bathroom includes a Walk-In Shower
Laundry
- Dryer
- Washer
Parking
- Carport
- Oversized Parking
- Deeded Parking
Schools
- Destin Elementary And Middle School
- Destin High School
Utilities
- Central Air
- Electric Water Heater
- Cable TV Available
Listing and Financial Details
- Assessor Parcel Number 00-2S-22-1300-0000-P705
Community Details
Overview
- Association fees include accounting, ground keeping, management, water, trash
- Sides Moreno Point West Subdivision
Amenities
- Community Barbecue Grill
- Picnic Area
- Community Pavilion
- Recreation Room
- Community Storage Space
Recreation
- Boat Dock
- Marina
- Waterfront Community
- Community Pool
- Fishing
Pet Policy
- Pets Allowed
Security
- Gated Community
Map
Home Values in the Area
Average Home Value in this Area
Tax History
| Year | Tax Paid | Tax Assessment Tax Assessment Total Assessment is a certain percentage of the fair market value that is determined by local assessors to be the total taxable value of land and additions on the property. | Land | Improvement |
|---|---|---|---|---|
| 2024 | $6,346 | $586,838 | -- | -- |
| 2023 | $6,346 | $569,746 | $0 | $0 |
| 2022 | $6,203 | $553,151 | $0 | $0 |
| 2021 | $6,197 | $537,040 | $0 | $0 |
| 2020 | $6,152 | $529,625 | $0 | $0 |
| 2019 | $7,687 | $606,000 | $0 | $606,000 |
| 2018 | $7,781 | $606,000 | $0 | $0 |
| 2017 | $7,920 | $606,000 | $0 | $0 |
| 2016 | $7,963 | $613,000 | $0 | $0 |
| 2015 | $8,121 | $613,000 | $0 | $0 |
| 2014 | $7,832 | $584,000 | $0 | $0 |
Property History
| Date | Event | Price | List to Sale | Price per Sq Ft | Prior Sale |
|---|---|---|---|---|---|
| 10/16/2025 10/16/25 | For Sale | $1,579,000 | +55.2% | $557 / Sq Ft | |
| 09/05/2021 09/05/21 | Off Market | $1,017,500 | -- | -- | |
| 03/17/2021 03/17/21 | Off Market | $3,450 | -- | -- | |
| 06/14/2019 06/14/19 | Sold | $1,017,500 | 0.0% | $359 / Sq Ft | View Prior Sale |
| 04/25/2019 04/25/19 | Pending | -- | -- | -- | |
| 07/31/2018 07/31/18 | For Sale | $1,017,500 | 0.0% | $359 / Sq Ft | |
| 02/04/2018 02/04/18 | Off Market | $3,100 | -- | -- | |
| 11/07/2017 11/07/17 | Rented | $3,450 | 0.0% | -- | |
| 11/07/2017 11/07/17 | Under Contract | -- | -- | -- | |
| 07/10/2017 07/10/17 | For Rent | $3,450 | +11.3% | -- | |
| 08/10/2013 08/10/13 | Rented | $3,100 | 0.0% | -- | |
| 08/10/2013 08/10/13 | Under Contract | -- | -- | -- | |
| 07/26/2013 07/26/13 | For Rent | $3,100 | -- | -- |
Purchase History
| Date | Type | Sale Price | Title Company |
|---|---|---|---|
| Warranty Deed | $1,017,500 | Championship Title Agcy Llc | |
| Warranty Deed | $254,000 | Title Works | |
| Special Warranty Deed | $515,099 | Premium Title Services Inc | |
| Trustee Deed | $320,100 | None Available | |
| Special Warranty Deed | $300,000 | None Available | |
| Warranty Deed | $1,600,000 | Harborview Title Llc | |
| Warranty Deed | $610,000 | Destin Land & Title Inc |
Mortgage History
| Date | Status | Loan Amount | Loan Type |
|---|---|---|---|
| Open | $800,000 | Adjustable Rate Mortgage/ARM | |
| Previous Owner | $225,000 | New Conventional | |
| Previous Owner | $1,100,000 | Purchase Money Mortgage | |
| Previous Owner | $280,000 | Purchase Money Mortgage |
Source: Emerald Coast Association of REALTORS®
MLS Number: 987516
APN: 00-2S-22-1300-0000-P705
- 5 Calhoun Ave Unit 407
- 5 Calhoun Ave Unit 203
- 5 Calhoun Ave Unit 403
- 10 Harbor Blvd Unit 409
- 10 Harbor Blvd Unit W1029
- 10 Harbor Blvd Unit 108
- 10 Harbor Blvd Unit W325
- 10 Harbor Blvd Unit 505
- 10 Harbor Blvd Unit 408
- 10 Harbor Blvd Unit W726
- 10 Harbor Blvd Unit 306
- 10 Harbor Blvd Unit W624
- 10 Harbor Blvd Unit W528
- 10 Harbor Blvd Unit 803
- 10 Harbor Blvd Unit 1106
- 10 Harbor Blvd Unit W221
- 10 Harbor Blvd Unit E506E
- 10 Harbor Blvd Unit 912
- 10 Harbor Blvd Unit 305
- 10 Harbor Blvd Unit 606
- 5 Calhoun Ave Unit 606
- 10 Harbor Blvd Unit W128
- 320 Harbor Blvd Unit A901
- 340 Calhoun Ave
- 361 Evergreen Place
- 32 Gulf Breeze Ct
- 15 Redbird Loop
- 445 Gulf Shore Dr Unit 207
- 149 Durango Rd Unit ID1285905P
- 502 3rd Ave
- 100 Beach Dr Unit 9
- 100 Beach Dr Unit 10
- 724 Harbor Blvd Unit 201
- 22 Moreno Point Rd Unit 3
- 712 Elise Ln
- 22 Moreno Point Rd Unit ID1285916P
- 22 Moreno Point Rd Unit ID1285920P
- 709 Whippoorwill Ln
- 725 Gulf Shore Dr Unit 704B
- 775 Gulf Shore Dr Unit ID1285926P
