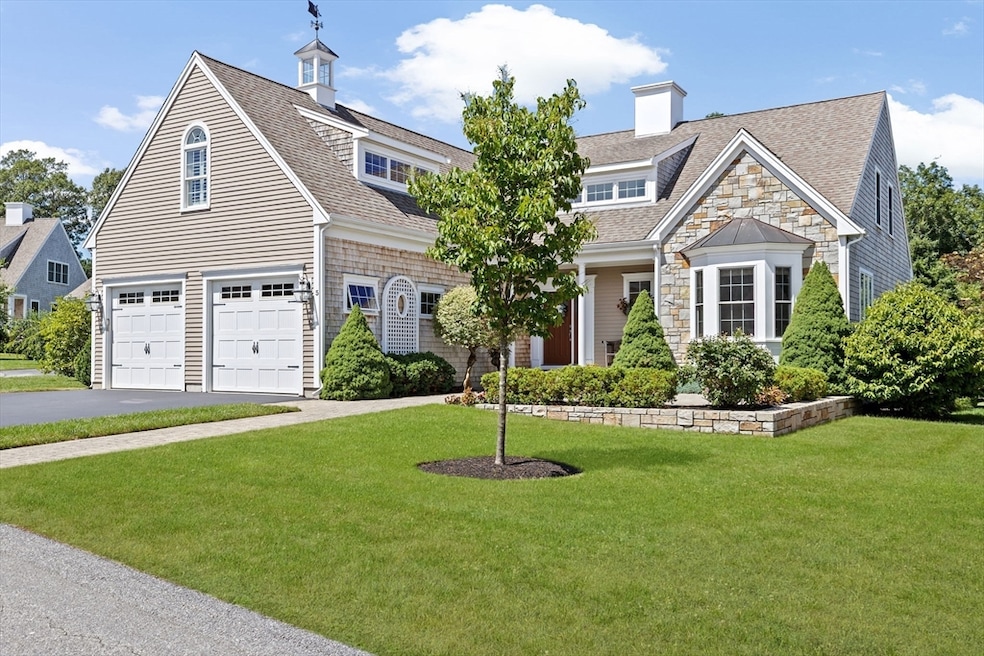
5 Callahan Place Hingham, MA 02043
Estimated payment $10,738/month
Highlights
- Marina
- Open Floorplan
- Cape Cod Architecture
- Plymouth River Elementary School Rated A
- Custom Closet System
- Landscaped Professionally
About This Home
Easy Living! This pristine home blends luxury and convenience and is nestled on a quiet cul-de-sac in the highly desirable Weathervane in the Chestnut Gardens neighborhood. This condo alternative features an inviting foyer with soaring ceilings and sun-filled spaces with beautiful millwork throughout. The spacious living room with a cozy fireplace and custom built-ins flows into a sun-drenched den with a spectacular wall of windows overlooking the backyard oasis. A formal dining room is perfect for entertaining, and the light-filled chef’s kitchen boasts high-end appliances, a large center island, and a charming window seat. The sought-after first-floor primary suite offers a large walk-in closet and luxurious full bath. Upstairs are two bedrooms, a full bath, and a flexible bonus room ideal for an office, gym, or playroom. Outside, enjoy a stone patio and pergola—all just minutes from the Hingham Shipyard, commuter boat, train, shopping, and dining
Home Details
Home Type
- Single Family
Est. Annual Taxes
- $18,520
Year Built
- Built in 2012
Lot Details
- 0.26 Acre Lot
- Landscaped Professionally
- Level Lot
- Sprinkler System
HOA Fees
- $550 Monthly HOA Fees
Parking
- 2 Car Attached Garage
- Garage Door Opener
- Open Parking
Home Design
- Cape Cod Architecture
- Frame Construction
- Shingle Roof
- Concrete Perimeter Foundation
Interior Spaces
- Open Floorplan
- Crown Molding
- Wainscoting
- Coffered Ceiling
- Cathedral Ceiling
- Ceiling Fan
- Recessed Lighting
- Decorative Lighting
- Light Fixtures
- Pocket Doors
- Sliding Doors
- Living Room with Fireplace
- Bonus Room
- Sun or Florida Room
- Basement Fills Entire Space Under The House
- Laundry on main level
Kitchen
- Stove
- Range
- Microwave
- Dishwasher
- Stainless Steel Appliances
- Kitchen Island
- Solid Surface Countertops
- Pot Filler
Flooring
- Wood
- Wall to Wall Carpet
- Marble
- Ceramic Tile
Bedrooms and Bathrooms
- 3 Bedrooms
- Primary Bedroom on Main
- Custom Closet System
- Walk-In Closet
- Double Vanity
- Soaking Tub
- Separate Shower
Schools
- Foster Elementary School
- Hingham Middle School
- Hingham High School
Utilities
- Forced Air Heating and Cooling System
- 2 Cooling Zones
- 2 Heating Zones
- Heating System Uses Natural Gas
- Gas Water Heater
Additional Features
- Patio
- Property is near public transit
Listing and Financial Details
- Assessor Parcel Number M:58 B:0 L:95,4888542
Community Details
Overview
- Weathervane Subdivision
Amenities
- Shops
Recreation
- Marina
- Park
- Jogging Path
Map
Home Values in the Area
Average Home Value in this Area
Tax History
| Year | Tax Paid | Tax Assessment Tax Assessment Total Assessment is a certain percentage of the fair market value that is determined by local assessors to be the total taxable value of land and additions on the property. | Land | Improvement |
|---|---|---|---|---|
| 2025 | $18,520 | $1,732,500 | $551,300 | $1,181,200 |
| 2024 | $14,616 | $1,347,100 | $551,300 | $795,800 |
| 2023 | $12,392 | $1,239,200 | $551,300 | $687,900 |
| 2022 | $11,939 | $1,032,800 | $459,400 | $573,400 |
| 2021 | $7,203 | $995,800 | $478,600 | $517,200 |
| 2020 | $11,482 | $995,800 | $478,600 | $517,200 |
| 2019 | $11,210 | $949,200 | $478,600 | $470,600 |
| 2018 | $11,044 | $938,300 | $478,600 | $459,700 |
| 2017 | $10,993 | $897,400 | $461,200 | $436,200 |
| 2016 | $11,257 | $901,300 | $351,400 | $549,900 |
| 2015 | $11,154 | $890,200 | $334,700 | $555,500 |
Property History
| Date | Event | Price | Change | Sq Ft Price |
|---|---|---|---|---|
| 08/18/2025 08/18/25 | Pending | -- | -- | -- |
| 07/31/2025 07/31/25 | For Sale | $1,599,000 | 0.0% | $439 / Sq Ft |
| 07/22/2025 07/22/25 | Pending | -- | -- | -- |
| 07/19/2025 07/19/25 | For Sale | $1,599,000 | -- | $439 / Sq Ft |
Purchase History
| Date | Type | Sale Price | Title Company |
|---|---|---|---|
| Quit Claim Deed | -- | -- | |
| Not Resolvable | $998,500 | -- |
Mortgage History
| Date | Status | Loan Amount | Loan Type |
|---|---|---|---|
| Open | $257,000 | Stand Alone Refi Refinance Of Original Loan | |
| Closed | $292,000 | No Value Available | |
| Previous Owner | $300,000 | New Conventional |
Similar Homes in Hingham, MA
Source: MLS Property Information Network (MLS PIN)
MLS Number: 73406891
APN: HING-000058-000000-000095
- 23 Rhodes Cir
- 1405 Tuckers Ln
- 2104 Hockley Dr Unit 2104
- 303 Tuckers Ln
- 16 Beals Cove Rd Unit B
- 3705 Tuckers Ln
- 5 Adams Ct
- 141 Hms Stayner Dr Unit 306
- 10 Shipyard Dr Unit 312
- 10 Shipyard Dr Unit 313
- 1 Fort Hill St Unit 3
- 191 South St
- 26 Wompatuck Rd
- 73 Broad Reach Unit T123C
- 61 Broad Reach Unit T62B
- 130 Broad Reach Unit 302
- 130 Broad Reach Unit 303
- 130 Broad Reach Unit 409
- 130 Broad Reach Unit 305
- 130 Broad Reach Unit 206






