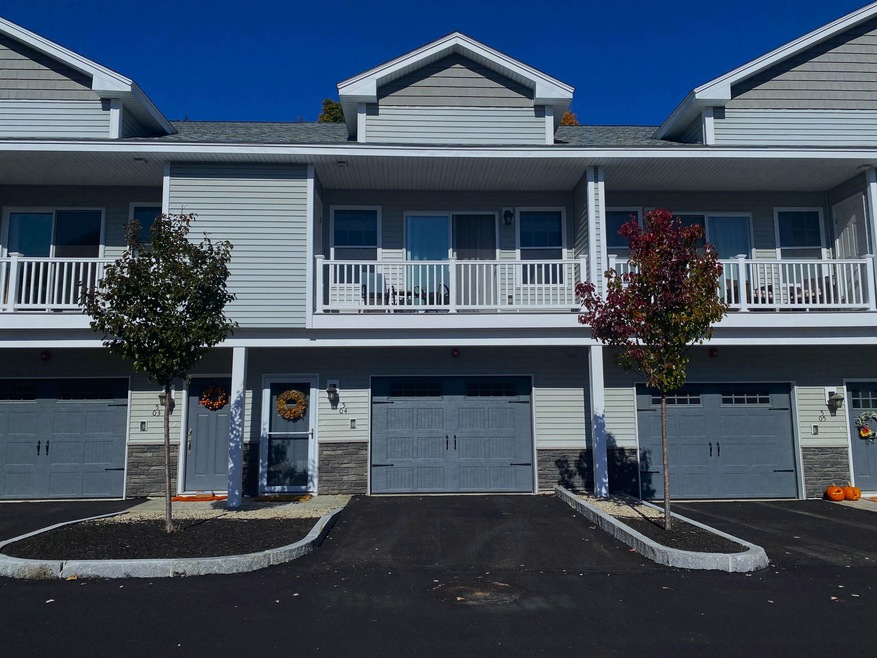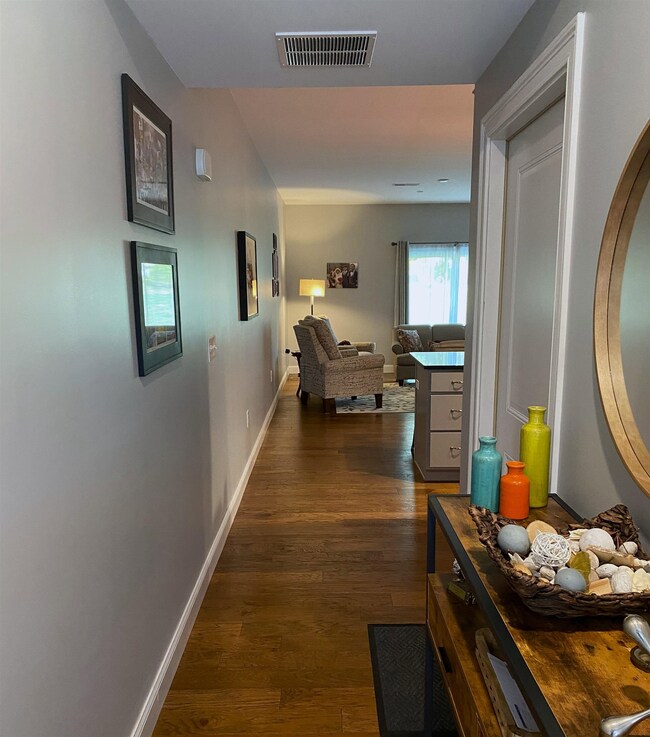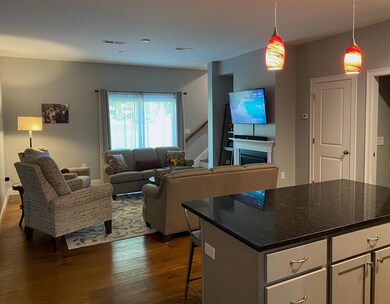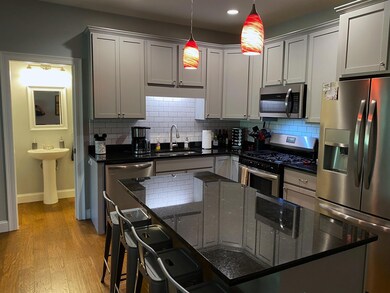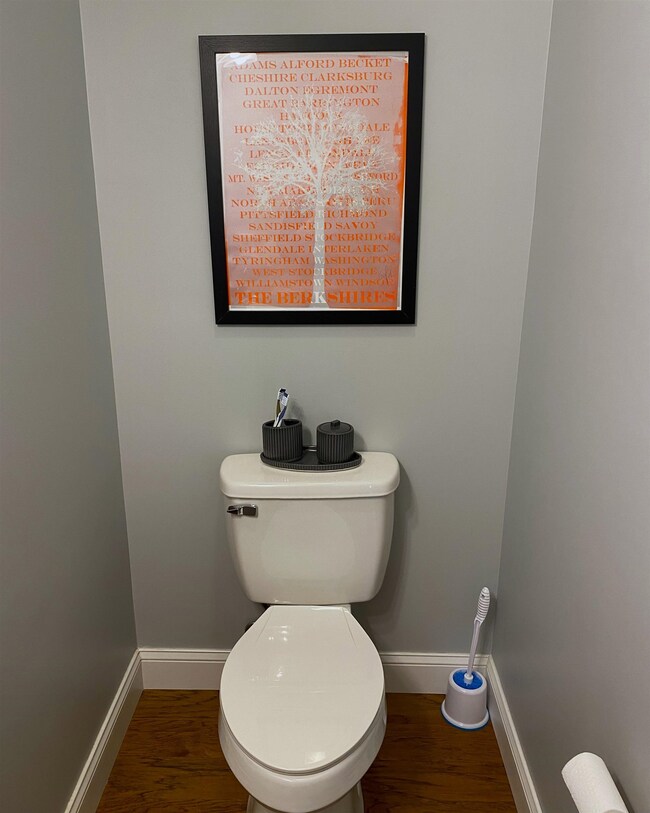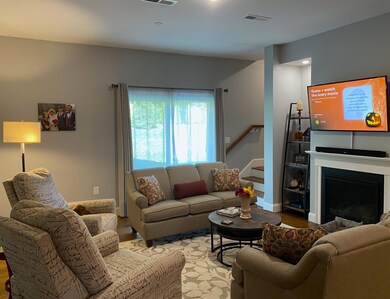
5 Callaway Dr Unit 4 Concord, NH 03301
West Concord NeighborhoodHighlights
- Clubhouse
- Community Pool
- Fireplace
- Wood Flooring
- Balcony
- 1 Car Attached Garage
About This Home
As of January 2023Two year old condo in a great, quiet neighborhood. Convenient to downtown Concord, several hiking/biking trails, and access to the Merrimack river. Hardwood floors in all rooms except bathrooms, which have tile. Granite countertops in kitchen and bathrooms. Newer energy-saving appliances and LED ceiling lights. This is a middle unit that is easy to heat and cool. Last year's gas bill was only $660 for the year.
Last Agent to Sell the Property
Dale Chenette
Keeler Family Realtors Listed on: 10/25/2022
Townhouse Details
Home Type
- Townhome
Est. Annual Taxes
- $6,815
Year Built
- Built in 2020
HOA Fees
- $275 Monthly HOA Fees
Parking
- 1 Car Attached Garage
Home Design
- Slab Foundation
- Wood Frame Construction
- Batts Insulation
- Architectural Shingle Roof
- Vinyl Siding
Interior Spaces
- 1,490 Sq Ft Home
- 2-Story Property
- Ceiling Fan
- Fireplace
- Blinds
- Dining Area
- Laundry on upper level
Kitchen
- Gas Range
- Microwave
- Dishwasher
- Kitchen Island
Flooring
- Wood
- Ceramic Tile
Bedrooms and Bathrooms
- 2 Bedrooms
- Walk-In Closet
Outdoor Features
- Balcony
- Patio
Utilities
- Forced Air Heating System
- Heating System Uses Natural Gas
- Underground Utilities
- 100 Amp Service
- Electric Water Heater
- High Speed Internet
- Cable TV Available
Additional Features
- ENERGY STAR/CFL/LED Lights
- Landscaped
Listing and Financial Details
- Legal Lot and Block 7 / 1
Community Details
Overview
- Abbott Village Condos
- Abbott Village Subdivision
Amenities
- Clubhouse
Recreation
- Community Pool
- Snow Removal
Ownership History
Purchase Details
Home Financials for this Owner
Home Financials are based on the most recent Mortgage that was taken out on this home.Purchase Details
Home Financials for this Owner
Home Financials are based on the most recent Mortgage that was taken out on this home.Similar Homes in Concord, NH
Home Values in the Area
Average Home Value in this Area
Purchase History
| Date | Type | Sale Price | Title Company |
|---|---|---|---|
| Warranty Deed | $335,000 | None Available | |
| Warranty Deed | $265,000 | None Available |
Mortgage History
| Date | Status | Loan Amount | Loan Type |
|---|---|---|---|
| Open | $105,000 | Purchase Money Mortgage | |
| Previous Owner | $255,903 | VA |
Property History
| Date | Event | Price | Change | Sq Ft Price |
|---|---|---|---|---|
| 01/31/2023 01/31/23 | Sold | $335,000 | 0.0% | $225 / Sq Ft |
| 12/27/2022 12/27/22 | Pending | -- | -- | -- |
| 12/01/2022 12/01/22 | Price Changed | $335,000 | -2.3% | $225 / Sq Ft |
| 11/15/2022 11/15/22 | Price Changed | $343,000 | -2.0% | $230 / Sq Ft |
| 10/25/2022 10/25/22 | For Sale | $350,000 | +32.1% | $235 / Sq Ft |
| 03/29/2021 03/29/21 | Sold | $265,000 | 0.0% | $178 / Sq Ft |
| 11/04/2020 11/04/20 | Pending | -- | -- | -- |
| 11/03/2020 11/03/20 | For Sale | $265,000 | -- | $178 / Sq Ft |
Tax History Compared to Growth
Tax History
| Year | Tax Paid | Tax Assessment Tax Assessment Total Assessment is a certain percentage of the fair market value that is determined by local assessors to be the total taxable value of land and additions on the property. | Land | Improvement |
|---|---|---|---|---|
| 2024 | $7,465 | $269,600 | $0 | $269,600 |
| 2023 | $7,241 | $269,600 | $0 | $269,600 |
| 2022 | $6,980 | $269,600 | $0 | $269,600 |
| 2021 | $6,815 | $271,300 | $0 | $271,300 |
| 2020 | $0 | $0 | $0 | $0 |
| 2019 | $0 | $0 | $0 | $0 |
| 2018 | $0 | $0 | $0 | $0 |
| 2017 | $0 | $0 | $0 | $0 |
| 2016 | -- | $0 | $0 | $0 |
| 2015 | -- | $0 | $0 | $0 |
| 2014 | -- | $0 | $0 | $0 |
| 2013 | -- | $0 | $0 | $0 |
| 2012 | -- | $0 | $0 | $0 |
Agents Affiliated with this Home
-
D
Seller's Agent in 2023
Dale Chenette
Keeler Family Realtors
-

Buyer's Agent in 2023
David Orlick
Keller Williams Realty-Metropolitan
(603) 724-7237
4 in this area
92 Total Sales
-

Seller's Agent in 2021
Christine Tatro
EXP Realty
(603) 738-3000
44 in this area
194 Total Sales
Map
Source: PrimeMLS
MLS Number: 4934871
APN: CNCD-000393Z-000113-000063-000004
- 14 Carpenter St
- 6 Davis St
- 523-525 N State St
- 3 Palm St
- 11 Boanza Dr
- 14 Americana Dr
- 37 Rex Dr
- 156 Abbott Rd
- 102 Mountain Rd
- Lots 6-11 Sewalls Falls & Abbott Rd
- 141 Mountain Rd
- 14 Monarch Dr
- 1 Jasmine Place
- 205 Mountain Rd
- 4 Tanager Cir Unit 4
- 4 Tanager Cir Unit 3
- 4 Tanager Cir Unit 2
- 4 Tanager Cir Unit 1
- 2 Tanager Cir Unit 3
- 2 Tanager Cir Unit 4
