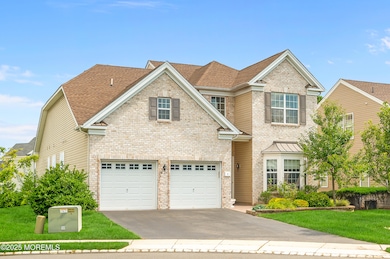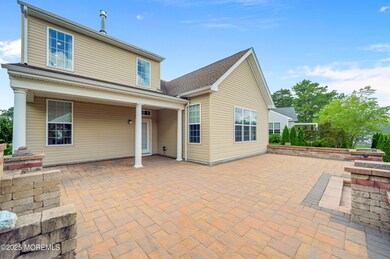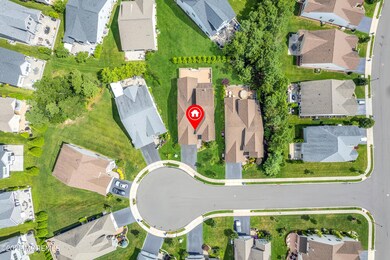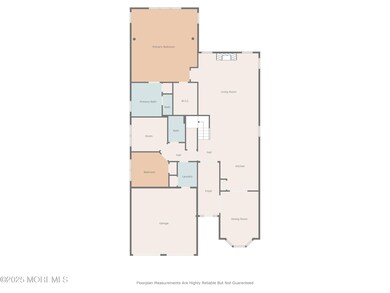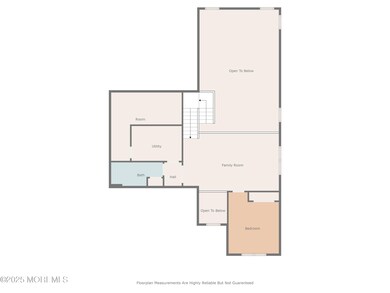5 Cameron Ct Forked River, NJ 08731
Estimated payment $5,135/month
Highlights
- Active Adult
- Clubhouse
- Engineered Wood Flooring
- Craftsman Architecture
- Deck
- Main Floor Primary Bedroom
About This Home
Stop your search this is the one! Toll Brothers is known for their beautiful properties, and this 3033 sq. ft. 3 bed 3 bath home does not disappoint. Open floor plan with 25 ft ceilings in Livingroom as well as floor to ceiling gas fireplace. Rooms are oversized with 10ft ceilings throughout home. Custom kitchen appliances, cabinetry, countertop and backsplash overlook living room and dining room for perfect entertaining. Master bedroom is 22x20 and is fit for a king or queen with beautiful tray ceilings. Master bath has a garden tub with sunlight window and separate shower stall. Recessed lighting throughout entire home, large custom stonework patio area for entertaining, grilling and chilling surrounded by beautifully professionally landscaped grounds in a fully gated community.
Home Details
Home Type
- Single Family
Est. Annual Taxes
- $11,145
Year Built
- Built in 2016
Lot Details
- 6,970 Sq Ft Lot
- Lot Dimensions are 55 x 127
- Cul-De-Sac
- Level Lot
HOA Fees
- $265 Monthly HOA Fees
Parking
- 2 Car Direct Access Garage
- Heated Garage
- Garage Door Opener
- Double-Wide Driveway
- On-Street Parking
Home Design
- Craftsman Architecture
- Brick Veneer
- Slab Foundation
- Asphalt Rolled Roof
Interior Spaces
- 3,033 Sq Ft Home
- 2-Story Property
- Built-In Features
- Crown Molding
- Beamed Ceilings
- Ceiling height of 9 feet on the main level
- Recessed Lighting
- Gas Fireplace
- Blinds
- Window Screens
- Entrance Foyer
- Living Room
- Dining Room with Fireplace
- Loft
- Bonus Room
- Utility Room
- Center Hall
- Home Security System
Kitchen
- Breakfast Bar
- Built-In Double Oven
- Gas Cooktop
- Portable Range
- Range Hood
- Dishwasher
- Granite Countertops
- Disposal
Flooring
- Engineered Wood
- Wall to Wall Carpet
- Ceramic Tile
Bedrooms and Bathrooms
- 3 Bedrooms
- Primary Bedroom on Main
- Walk-In Closet
- 3 Full Bathrooms
- Dual Vanity Sinks in Primary Bathroom
- Soaking Tub
- Primary Bathroom includes a Walk-In Shower
Laundry
- Laundry Room
- Dryer
Outdoor Features
- Deck
- Patio
- Exterior Lighting
Schools
- Lacey Township High School
Utilities
- Zoned Heating and Cooling
- Heating System Uses Natural Gas
- Natural Gas Water Heater
Listing and Financial Details
- Assessor Parcel Number 13-01901-22-00046
Community Details
Overview
- Active Adult
- Front Yard Maintenance
- Association fees include common area, lawn maintenance, mgmt fees, pool, rec facility, snow removal
- Sea Breeze @ Lacey Subdivision
Amenities
- Common Area
- Clubhouse
- Community Center
- Recreation Room
Recreation
- Community Pool
- Snow Removal
Security
- Security Guard
- Resident Manager or Management On Site
Map
Home Values in the Area
Average Home Value in this Area
Tax History
| Year | Tax Paid | Tax Assessment Tax Assessment Total Assessment is a certain percentage of the fair market value that is determined by local assessors to be the total taxable value of land and additions on the property. | Land | Improvement |
|---|---|---|---|---|
| 2025 | $11,145 | $439,800 | $138,500 | $301,300 |
| 2024 | $10,419 | $439,800 | $138,500 | $301,300 |
| 2023 | $9,953 | $439,800 | $138,500 | $301,300 |
| 2022 | $9,953 | $439,800 | $138,500 | $301,300 |
| 2021 | $8,866 | $439,800 | $138,500 | $301,300 |
| 2020 | $9,473 | $439,800 | $138,500 | $301,300 |
| 2019 | $9,306 | $439,800 | $138,500 | $301,300 |
| 2018 | $9,196 | $439,800 | $138,500 | $301,300 |
| 2017 | $8,985 | $439,800 | $138,500 | $301,300 |
| 2016 | $2,818 | $138,500 | $138,500 | $0 |
| 2015 | $2,692 | $138,500 | $138,500 | $0 |
| 2014 | $650 | $37,800 | $37,800 | $0 |
Property History
| Date | Event | Price | List to Sale | Price per Sq Ft |
|---|---|---|---|---|
| 12/19/2025 12/19/25 | Pending | -- | -- | -- |
| 11/12/2025 11/12/25 | Price Changed | $764,900 | -3.1% | $252 / Sq Ft |
| 08/03/2025 08/03/25 | Price Changed | $789,000 | -2.7% | $260 / Sq Ft |
| 07/18/2025 07/18/25 | For Sale | $811,000 | -- | $267 / Sq Ft |
Purchase History
| Date | Type | Sale Price | Title Company |
|---|---|---|---|
| Deed | $441,438 | -- |
Source: MOREMLS (Monmouth Ocean Regional REALTORS®)
MLS Number: 22521440
APN: 13-01901-22-00046
- 6 Cameron Ct
- 73 Ambermist Way
- 3 Elsiah St
- 7 Elsiah St
- 10 Iverness Ct
- 0 Patterson Ave
- 31 Arborridge Dr
- 11 Bell St
- 0 Bell St Unit NJOC2038820
- 0 Bell St Unit 22536923
- 80 Arborridge Dr
- 1013 Chelsea St
- 1007 Elwood St
- 932 Elwood St
- 718 Radcliffe Rd
- 0 Hoyt St Unit 22602566
- 148 Arborridge Dr
- 402 Maria Loretta Ln
- 0 Paul St Unit 22532632
- 0 Paul St Unit NJOC2037994
Ask me questions while you tour the home.

