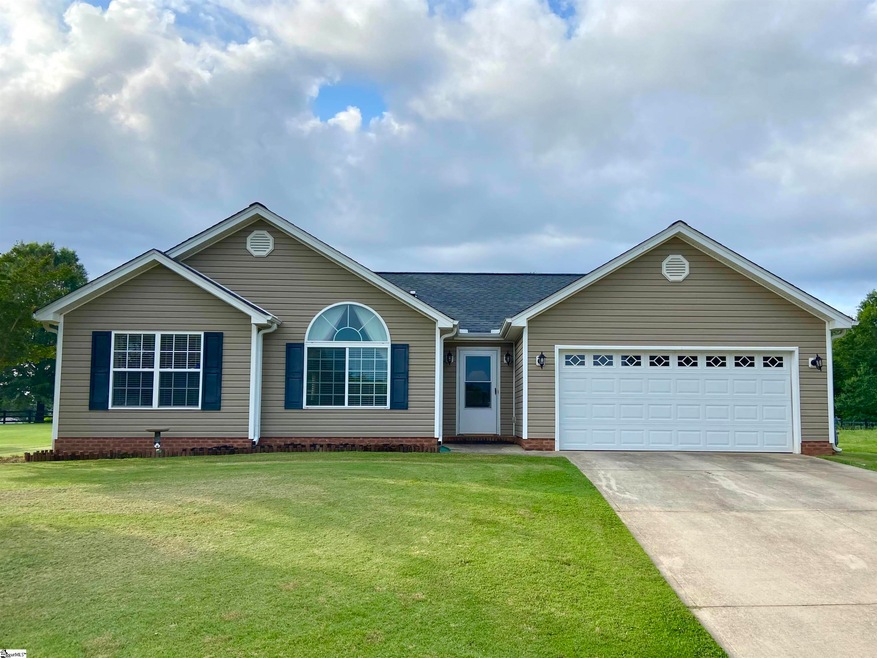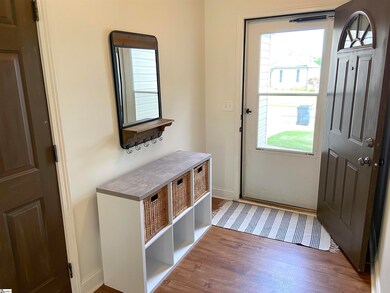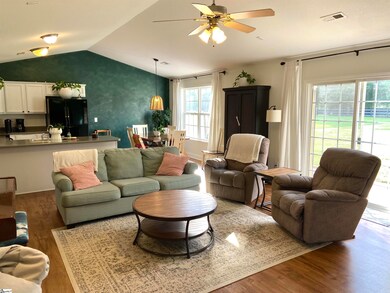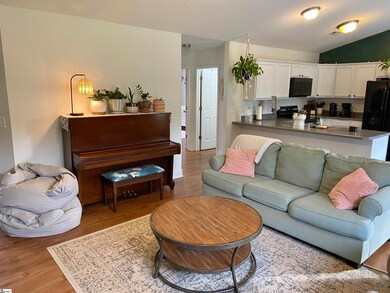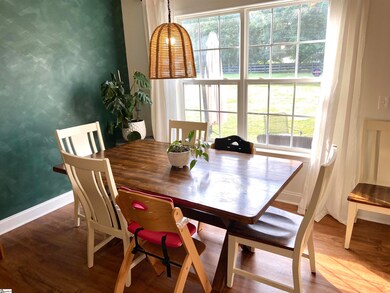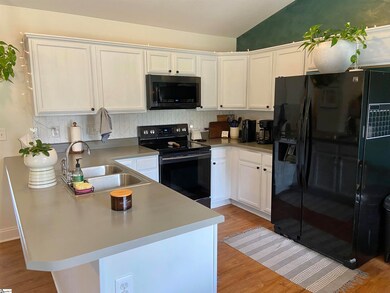
Estimated Value: $264,000 - $373,000
Highlights
- Open Floorplan
- Ranch Style House
- Great Room
- Skyland Elementary School Rated A-
- Cathedral Ceiling
- Breakfast Room
About This Home
As of August 2022Lovely 3 bedroom, 2 bathroom ranch on almost a half-an acre lot in the beautiful Lake Robinson area! “Out in the country” feel and still conveniently located just a few minutes away from all kinds of shopping and restaurants. Inside features a nice roomy great room with a fireplace, an open floor plan, an oversized kitchen, nice-sized master suite on the main with double sinks and a walk-in closet, secondary bedrooms that are on the other side of the house with a shared bathroom and access to laundry room, and beautiful LVT floors throughout. This well-cared-for property features a big backyard with lots of room to entertain friends and family or just to relax all by yourself. All for under 300k! It is also located in an area that is eligible for USDA financing! Make sure you schedule your showing right away.
Last Agent to Sell the Property
Keller Williams Grv Upst License #104965 Listed on: 07/05/2022

Home Details
Home Type
- Single Family
Est. Annual Taxes
- $1,106
Year Built
- 2007
Lot Details
- 0.45 Acre Lot
- Level Lot
- Few Trees
HOA Fees
- $17 Monthly HOA Fees
Parking
- 2 Car Attached Garage
Home Design
- Ranch Style House
- Traditional Architecture
- Slab Foundation
- Architectural Shingle Roof
- Vinyl Siding
Interior Spaces
- 1,569 Sq Ft Home
- 1,400-1,599 Sq Ft Home
- Open Floorplan
- Tray Ceiling
- Smooth Ceilings
- Cathedral Ceiling
- Ceiling Fan
- Gas Log Fireplace
- Great Room
- Breakfast Room
- Vinyl Flooring
Kitchen
- Electric Oven
- Electric Cooktop
- Built-In Microwave
- Dishwasher
- Disposal
Bedrooms and Bathrooms
- 3 Main Level Bedrooms
- Walk-In Closet
- 2 Full Bathrooms
- Bathtub with Shower
Laundry
- Laundry Room
- Laundry on main level
- Dryer
- Washer
Attic
- Storage In Attic
- Pull Down Stairs to Attic
Outdoor Features
- Patio
Schools
- Skyland Elementary School
- Blue Ridge Middle School
- Blue Ridge High School
Utilities
- Central Air
- Heating System Uses Natural Gas
- Gas Water Heater
- Septic Tank
- Cable TV Available
Community Details
- Woodlands At Walnut Cove Subdivision
- Mandatory home owners association
Listing and Financial Details
- Assessor Parcel Number 0633.13-01-082.00
Ownership History
Purchase Details
Home Financials for this Owner
Home Financials are based on the most recent Mortgage that was taken out on this home.Purchase Details
Home Financials for this Owner
Home Financials are based on the most recent Mortgage that was taken out on this home.Purchase Details
Home Financials for this Owner
Home Financials are based on the most recent Mortgage that was taken out on this home.Similar Homes in Greer, SC
Home Values in the Area
Average Home Value in this Area
Purchase History
| Date | Buyer | Sale Price | Title Company |
|---|---|---|---|
| Abbott Virginia H | $275,000 | Ingram Llc | |
| Fordham Ryan J | $169,000 | None Available | |
| Hayes Sonja M | $142,900 | None Available |
Mortgage History
| Date | Status | Borrower | Loan Amount |
|---|---|---|---|
| Open | Abbott Virginia H | $107,000 | |
| Previous Owner | Fordham Ryan J | $155,500 | |
| Previous Owner | Fordham Ryan J | $160,550 | |
| Previous Owner | Hayes Sonja M | $154,202 | |
| Previous Owner | Hayes Sonja M | $147,687 | |
| Previous Owner | Sk Builders Inc | $124,000 |
Property History
| Date | Event | Price | Change | Sq Ft Price |
|---|---|---|---|---|
| 08/22/2022 08/22/22 | Sold | $275,000 | -3.5% | $196 / Sq Ft |
| 07/05/2022 07/05/22 | For Sale | $284,900 | 0.0% | $204 / Sq Ft |
| 06/01/2013 06/01/13 | Rented | $1,250 | 0.0% | -- |
| 06/01/2013 06/01/13 | Under Contract | -- | -- | -- |
| 03/25/2013 03/25/13 | For Rent | $1,250 | -- | -- |
Tax History Compared to Growth
Tax History
| Year | Tax Paid | Tax Assessment Tax Assessment Total Assessment is a certain percentage of the fair market value that is determined by local assessors to be the total taxable value of land and additions on the property. | Land | Improvement |
|---|---|---|---|---|
| 2024 | $1,744 | $10,570 | $1,720 | $8,850 |
| 2023 | $1,744 | $15,850 | $2,570 | $13,280 |
| 2022 | $1,117 | $7,210 | $1,240 | $5,970 |
| 2021 | $1,106 | $7,210 | $1,240 | $5,970 |
| 2020 | $1,022 | $6,270 | $1,080 | $5,190 |
| 2019 | $1,016 | $6,270 | $1,080 | $5,190 |
| 2018 | $1,014 | $6,270 | $1,080 | $5,190 |
| 2017 | $2,779 | $9,410 | $1,620 | $7,790 |
| 2016 | $945 | $156,830 | $27,000 | $129,830 |
| 2015 | $945 | $156,830 | $27,000 | $129,830 |
| 2014 | $973 | $162,249 | $25,417 | $136,832 |
Agents Affiliated with this Home
-
Andrew Henderson
A
Seller's Agent in 2022
Andrew Henderson
Keller Williams Grv Upst
(864) 593-3500
46 Total Sales
-
George Clements

Seller Co-Listing Agent in 2022
George Clements
Keller Williams Grv Upst
(864) 238-4815
84 Total Sales
-
Kimberly Cantrell

Buyer's Agent in 2022
Kimberly Cantrell
First Step Realty, LLC
(904) 616-8258
16 Total Sales
Map
Source: Greater Greenville Association of REALTORS®
MLS Number: 1475927
APN: 0633.13-01-082.00
- 3400 Pennington Rd
- 120 Care Ln
- 3615 Pennington Rd
- 3619 Pennington Rd
- 3621 Pennington Rd
- 113 Glastonbury Dr
- 205 Glastonbury Dr
- 2349 Mays Bridge Rd
- 200 Noble St
- 113 Noble St
- 205 Novelty Dr
- 3709 Spearman Dr
- 3825 N Highway 101
- 22 Kelvyn St
- 6 Kelvyn St
- 203 Glendon St
- 620 Springbank Alley
- 618 Springbank
- 305 Novelty Dr
- 105 Wakelon Dr
