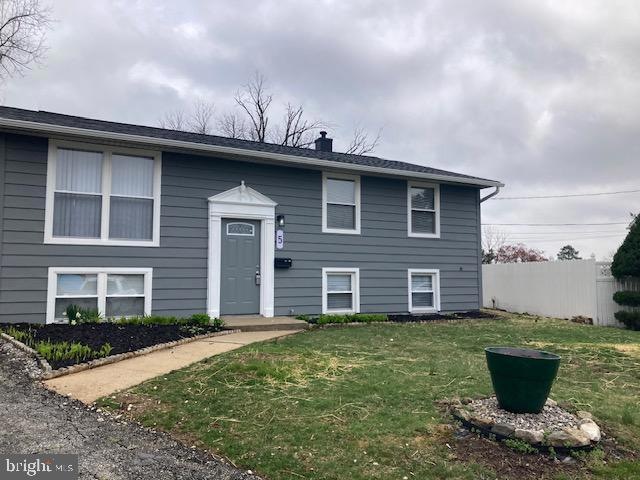
5 Candlewood Ct Gwynn Oak, MD 21207
Highlights
- Traditional Floor Plan
- Attic
- Stainless Steel Appliances
- Wood Flooring
- No HOA
- Recessed Lighting
About This Home
As of May 2025Updated house is ready for new owners. Court location with very little traffic. Large backyard. Freshly painted inside and outside. New windows, new doors. Nice kitchen with new cabinets, granite countertop and new stainless steel appliances. Refinished hardwood floor on main level and new carpet in lower level. The house is close to 695 and 70 and shopping places.
Last Agent to Sell the Property
Long & Foster Real Estate, Inc. License #525796 Listed on: 04/07/2025

Home Details
Home Type
- Single Family
Est. Annual Taxes
- $2,377
Year Built
- Built in 1964
Lot Details
- 9,702 Sq Ft Lot
Parking
- Driveway
Home Design
- Split Foyer
- Block Foundation
- Aluminum Siding
Interior Spaces
- Property has 2 Levels
- Traditional Floor Plan
- Ceiling Fan
- Recessed Lighting
- Attic
Kitchen
- Gas Oven or Range
- Built-In Microwave
- Dishwasher
- Stainless Steel Appliances
- Disposal
Flooring
- Wood
- Carpet
Bedrooms and Bathrooms
Laundry
- Washer
- Gas Dryer
Utilities
- Forced Air Heating and Cooling System
- Vented Exhaust Fan
- Natural Gas Water Heater
Community Details
- No Home Owners Association
- Wells Manor Subdivision
Listing and Financial Details
- Assessor Parcel Number 04020223001670
Ownership History
Purchase Details
Home Financials for this Owner
Home Financials are based on the most recent Mortgage that was taken out on this home.Purchase Details
Purchase Details
Similar Homes in Gwynn Oak, MD
Home Values in the Area
Average Home Value in this Area
Purchase History
| Date | Type | Sale Price | Title Company |
|---|---|---|---|
| Deed | $385,000 | Title Resources Guaranty | |
| Deed | $385,000 | Title Resources Guaranty | |
| Deed | -- | -- | |
| Deed | -- | -- | |
| Deed | $17,000 | -- |
Mortgage History
| Date | Status | Loan Amount | Loan Type |
|---|---|---|---|
| Open | $365,750 | New Conventional | |
| Closed | $365,750 | New Conventional |
Property History
| Date | Event | Price | Change | Sq Ft Price |
|---|---|---|---|---|
| 05/09/2025 05/09/25 | Sold | $385,000 | 0.0% | $300 / Sq Ft |
| 04/07/2025 04/07/25 | For Sale | $385,000 | -- | $300 / Sq Ft |
Tax History Compared to Growth
Tax History
| Year | Tax Paid | Tax Assessment Tax Assessment Total Assessment is a certain percentage of the fair market value that is determined by local assessors to be the total taxable value of land and additions on the property. | Land | Improvement |
|---|---|---|---|---|
| 2025 | $2,626 | $204,833 | -- | -- |
| 2024 | $2,626 | $196,100 | $72,600 | $123,500 |
| 2023 | $1,225 | $184,333 | $0 | $0 |
| 2022 | $2,332 | $172,567 | $0 | $0 |
| 2021 | $2,487 | $160,800 | $52,600 | $108,200 |
| 2020 | $2,487 | $151,533 | $0 | $0 |
| 2019 | $2,216 | $142,267 | $0 | $0 |
| 2018 | $2,047 | $133,000 | $45,700 | $87,300 |
| 2017 | $1,932 | $133,000 | $0 | $0 |
| 2016 | $2,003 | $133,000 | $0 | $0 |
| 2015 | $2,003 | $134,900 | $0 | $0 |
| 2014 | $2,003 | $134,900 | $0 | $0 |
Agents Affiliated with this Home
-
Yuris Rinda
Y
Seller's Agent in 2025
Yuris Rinda
Long & Foster
(410) 833-5400
9 in this area
43 Total Sales
-
Kim Jackson
K
Buyer's Agent in 2025
Kim Jackson
Coldwell Banker (NRT-Southeast-MidAtlantic)
(410) 327-2200
1 in this area
2 Total Sales
Map
Source: Bright MLS
MLS Number: MDBC2123938
APN: 02-0223001670
- 6808 Windsor Mill Rd
- 6521 Dogwood Rd
- 1840 Colmar Rd
- 6403 Walnut St
- 6414 Lehnert St
- 6907 Schissler Ave
- 3100 Minna Ct
- 10 Middleview Ct
- 23 Middleview Ct
- 3303 Penfold Dr
- 10 Kettle Ct
- 3226 Elba Dr
- 3123 Betlou James Place
- 6724 Fox Meadow Rd
- 2229 Southland Rd
- 0 Dogwood Rd
- 2412 Poplar Dr
- 7215 Croydon Rd
- 3429 Dayta Dr
- 2603 Poplar Dr






