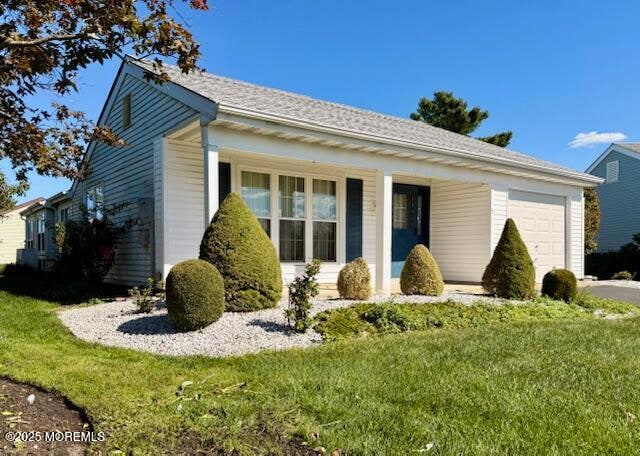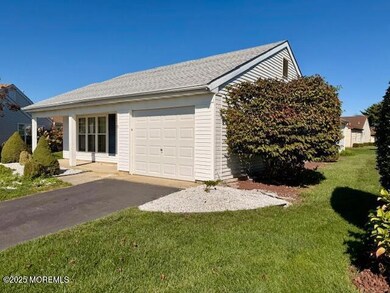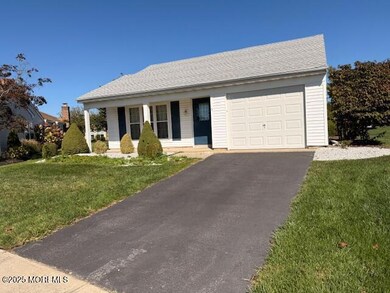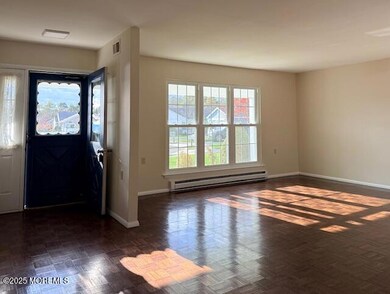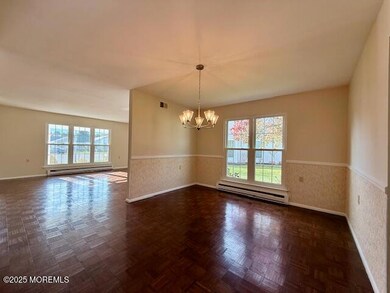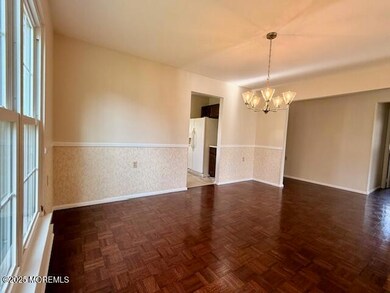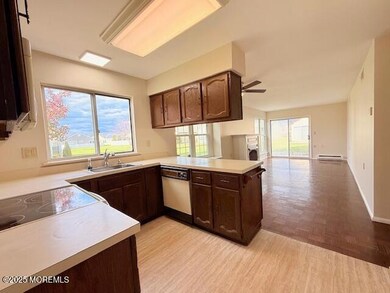5 Carol Ct Manchester, NJ 08759
Manchester Township NeighborhoodEstimated payment $2,262/month
Highlights
- Popular Property
- Outdoor Pool
- Clubhouse
- Fitness Center
- Active Adult
- Wood Flooring
About This Home
Tucked away on a quiet cul-de-sac in the desirable Leisure Knoll, this beautifully maintained & freshly painted home offers comfort, style & convenience all in one. 1,714 sqft of well-designed living space, Step in to a spacious layout featuring a bright living room & dining area The kitchen opens directly to a cozy family room with a gas fireplace, perfect for relaxing or entertaining. Leading to a private back patio, ideal for morning coffee or afternoon gatherings. The primary suite is a true retreat—complete with a new bathroom featuring a walk-in shower The add'l bedroom offers versatility for guests, office, or hobbies this home is move-in ready ready with numerous updates including a newer roof, newer HVAC system, central vacuum, and attached one-car garage with private driveway. Enjoy all that Leisure Knoll has to offergated entry, clubhouse, pool, fitness center, tennis, pickleball, and a vibrant social lifestyleall just minutes from shopping, dining, and the Jersey Shore.
( Highlights:
55+ Active Adult Community
1,714 Sq. Ft. of Living Space
Freshly Painted Interior
New Primary Bathroom with Walk-In Shower
Gas Fireplace in Family Room
Newer Roof & HVAC
Central Vacuum System
One-Car Garage + Driveway
Quiet Cul-de-Sac Location
Discover easy living and everyday comfort at 5 Carol Courtwhere location, lifestyle, and value meet.
Listing Agent
Berkshire Hathaway HomeServices Fox & Roach - Robbinsville License #0458464 Listed on: 11/14/2025

Home Details
Home Type
- Single Family
Est. Annual Taxes
- $4,732
Year Built
- Built in 1979
Lot Details
- 4,356 Sq Ft Lot
- Lot Dimensions are 36 x 122
- Cul-De-Sac
- Landscaped
- Irregular Lot
- Sprinkler System
HOA Fees
- $236 Monthly HOA Fees
Parking
- 1 Car Attached Garage
- Parking Available
- Garage Door Opener
- Driveway
- Assigned Parking
Home Design
- Slab Foundation
- Shingle Roof
- Aluminum Siding
Interior Spaces
- 1,714 Sq Ft Home
- 1-Story Property
- Central Vacuum
- Ceiling Fan
- Gas Fireplace
- Bay Window
- Window Screens
- Sliding Doors
- Family Room
- Living Room
- Breakfast Room
- Dining Room
- Pull Down Stairs to Attic
- Storm Doors
Kitchen
- Eat-In Kitchen
- Stove
Flooring
- Wood
- Wall to Wall Carpet
- Linoleum
- Ceramic Tile
Bedrooms and Bathrooms
- 2 Bedrooms
- Walk-In Closet
- 2 Full Bathrooms
- Primary Bathroom includes a Walk-In Shower
Laundry
- Laundry Room
- Washer
Outdoor Features
- Outdoor Pool
- Patio
Schools
- Manchester Twp Middle School
- Manchester Twnshp High School
Utilities
- Central Air
- Baseboard Heating
- Electric Water Heater
Listing and Financial Details
- Assessor Parcel Number 19-00052-29-00015
Community Details
Overview
- Active Adult
- Front Yard Maintenance
- Association fees include trash, common area, lawn maintenance, mgmt fees, pool, rec facility, snow removal
- Leisure Knoll Subdivision, Fairfax Floorplan
Amenities
- Common Area
- Clubhouse
- Community Center
- Recreation Room
Recreation
- Tennis Courts
- Pickleball Courts
- Shuffleboard Court
- Fitness Center
- Community Pool
- Jogging Path
- Snow Removal
Security
- Security Guard
- Resident Manager or Management On Site
- Controlled Access
Map
Home Values in the Area
Average Home Value in this Area
Tax History
| Year | Tax Paid | Tax Assessment Tax Assessment Total Assessment is a certain percentage of the fair market value that is determined by local assessors to be the total taxable value of land and additions on the property. | Land | Improvement |
|---|---|---|---|---|
| 2025 | $4,065 | $325,200 | $90,700 | $234,500 |
| 2024 | $3,858 | $165,600 | $42,500 | $123,100 |
| 2023 | $3,668 | $165,600 | $42,500 | $123,100 |
| 2022 | $3,668 | $165,600 | $42,500 | $123,100 |
| 2021 | $3,589 | $165,600 | $42,500 | $123,100 |
| 2020 | $3,494 | $165,600 | $42,500 | $123,100 |
| 2019 | $3,473 | $135,400 | $22,500 | $112,900 |
| 2018 | $3,459 | $135,400 | $22,500 | $112,900 |
| 2017 | $3,473 | $135,400 | $22,500 | $112,900 |
| 2016 | $3,431 | $135,400 | $22,500 | $112,900 |
| 2015 | $3,367 | $135,400 | $22,500 | $112,900 |
| 2014 | $3,298 | $135,400 | $22,500 | $112,900 |
Property History
| Date | Event | Price | List to Sale | Price per Sq Ft |
|---|---|---|---|---|
| 11/14/2025 11/14/25 | For Sale | $309,000 | -- | $180 / Sq Ft |
Purchase History
| Date | Type | Sale Price | Title Company |
|---|---|---|---|
| Deed | -- | None Listed On Document | |
| Interfamily Deed Transfer | -- | None Available | |
| Deed | $189,000 | None Available |
Source: MOREMLS (Monmouth Ocean Regional REALTORS®)
MLS Number: 22534513
APN: 19-00052-29-00015
- 11 Wycombe Way
- 50 Normanton Ave
- 5 Tarworth Terrace
- 29 Oakham Row
- 9 Oakham Row
- 150 Buckingham Dr N
- 3 Oakham Row
- 12 Oakham Row
- 39 Dorset Rd
- 58 Greenwich Ave
- 21 Harrogate Ln
- 139 Buckingham Dr N
- 26 Dorset Rd
- 32 Saint Paul Place
- 41 Tarworth Terrace
- 25 Greenwich Ave
- 29 Saint Paul Place
- 12 Harrow Place
- 73 Red Hill Rd
- 3 Weybridge Place
- 13 Red Hill Rd
- 17D Cambridge Cir Unit 351D
- 2501 Route 37
- 100 Pine St Unit 3
- 2218 Benchley Ct
- 2035 Highway 37
- 505 Union Ave
- 704 Cedar St
- 1112 Larchmont St
- 59 Drayton Rd
- 1700 New Jersey 37 Unit 124-13
- 1700 New Jersey 37 Unit 109-04
- 1700 New Jersey 37 Unit 104-10
- 1700 New Jersey 37 Unit 102-06
- 1700 New Jersey 37 Unit 105-03
- 1700 New Jersey 37 Unit 106-03
- 1533 11th Ave
- 48 Saxony Cir
- 1601 1st Ave
- 90 Rodhos St
