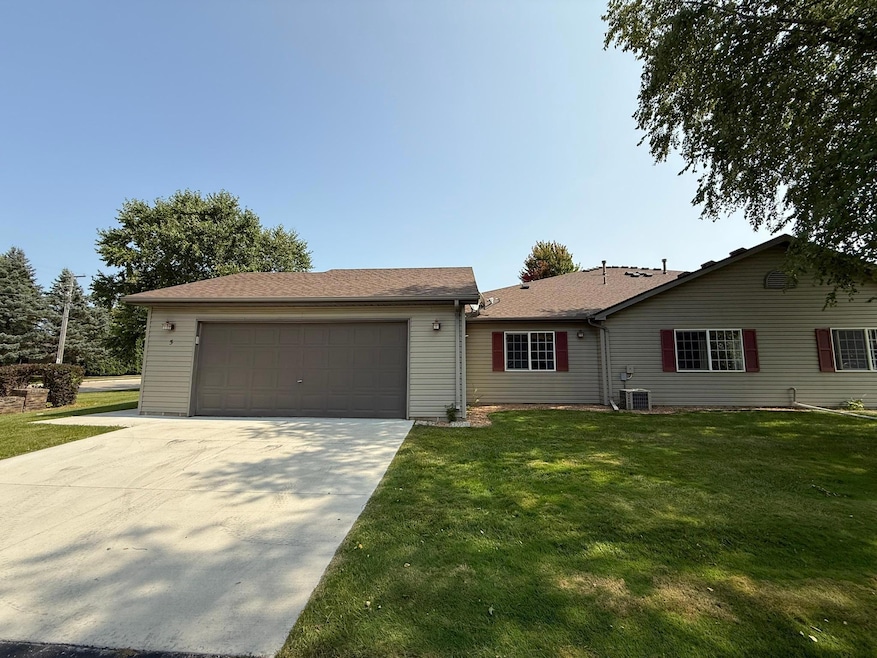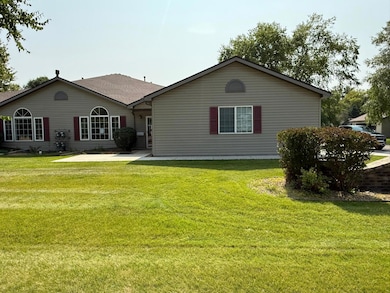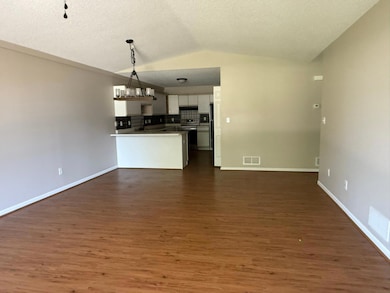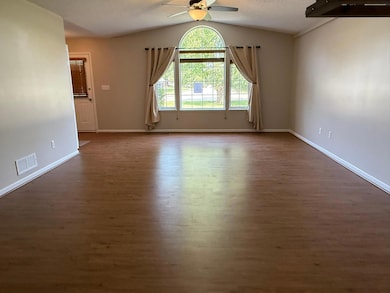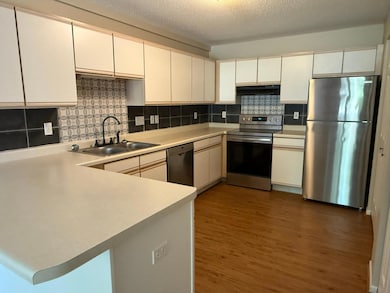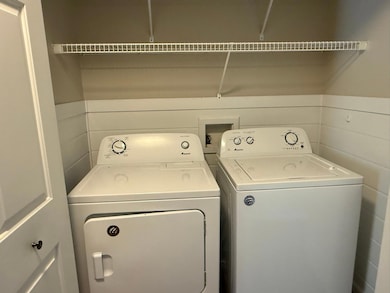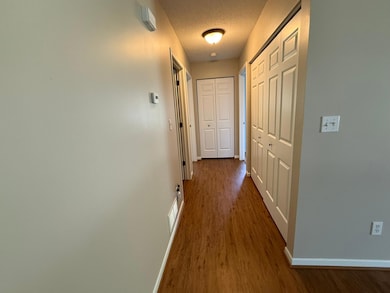5 Carriage Ln Owatonna, MN 55060
Estimated payment $1,659/month
Total Views
1,445
2
Beds
2
Baths
1,273
Sq Ft
$176
Price per Sq Ft
Highlights
- Corner Lot
- 2 Car Attached Garage
- Living Room
- Stainless Steel Appliances
- Patio
- No Interior Steps
About This Home
This move-in ready 2-bedroom, 1 3⁄4 bathroom townhome offers 1,273 finished square feet of well-designed living space, all conveniently located on one level for easy accessibility. Impeccably maintained and in great condition, the home features a spacious open layout, a finished 2-car garage, and modern finishes throughout. With reasonable association dues and all living facilities on one floor, this property combines comfort, functionality, and value—perfect for anyone seeking low-maintenance living in a welcoming community. Schedule your showing today!
Townhouse Details
Home Type
- Townhome
Est. Annual Taxes
- $2,704
Year Built
- Built in 1997
Lot Details
- 2,614 Sq Ft Lot
- Lot Dimensions are 48 x 55
HOA Fees
- $250 Monthly HOA Fees
Parking
- 2 Car Attached Garage
- Garage Door Opener
Home Design
- Vinyl Siding
Interior Spaces
- 1,273 Sq Ft Home
- 1-Story Property
- Living Room
- Dining Room
Kitchen
- Range
- Dishwasher
- Stainless Steel Appliances
Bedrooms and Bathrooms
- 2 Bedrooms
Laundry
- Dryer
- Washer
Accessible Home Design
- No Interior Steps
- Accessible Pathway
Outdoor Features
- Patio
Utilities
- Forced Air Heating and Cooling System
- Vented Exhaust Fan
Community Details
- Association fees include maintenance structure, lawn care, ground maintenance, trash, snow removal
- Carriage Homes Of Walnut Creek Association, Phone Number (507) 358-8340
- Carriage Hms/Walnut Crk 4 4Th Subdivision
Listing and Financial Details
- Assessor Parcel Number 175110036
Map
Create a Home Valuation Report for This Property
The Home Valuation Report is an in-depth analysis detailing your home's value as well as a comparison with similar homes in the area
Home Values in the Area
Average Home Value in this Area
Tax History
| Year | Tax Paid | Tax Assessment Tax Assessment Total Assessment is a certain percentage of the fair market value that is determined by local assessors to be the total taxable value of land and additions on the property. | Land | Improvement |
|---|---|---|---|---|
| 2025 | $2,768 | $210,600 | $34,000 | $176,600 |
| 2024 | $2,486 | $206,900 | $34,000 | $172,900 |
| 2023 | $2,658 | $180,600 | $27,400 | $153,200 |
| 2022 | $2,416 | $175,300 | $26,000 | $149,300 |
| 2021 | $2,110 | $144,354 | $27,440 | $116,914 |
| 2020 | $2,050 | $136,122 | $27,440 | $108,682 |
| 2019 | $1,752 | $128,380 | $17,640 | $110,740 |
| 2018 | $1,682 | $118,972 | $17,640 | $101,332 |
| 2017 | $1,784 | $115,150 | $14,700 | $100,450 |
| 2016 | $1,796 | $120,736 | $14,700 | $106,036 |
| 2015 | -- | $0 | $0 | $0 |
| 2014 | -- | $0 | $0 | $0 |
Source: Public Records
Property History
| Date | Event | Price | List to Sale | Price per Sq Ft | Prior Sale |
|---|---|---|---|---|---|
| 11/17/2025 11/17/25 | Pending | -- | -- | -- | |
| 10/14/2025 10/14/25 | Price Changed | $224,500 | -4.3% | $176 / Sq Ft | |
| 09/08/2025 09/08/25 | For Sale | $234,500 | -0.2% | $184 / Sq Ft | |
| 04/06/2023 04/06/23 | Sold | $235,000 | +3.1% | $185 / Sq Ft | View Prior Sale |
| 02/26/2023 02/26/23 | Pending | -- | -- | -- | |
| 12/07/2022 12/07/22 | For Sale | $227,900 | -- | $179 / Sq Ft | |
| 12/07/2022 12/07/22 | Pending | -- | -- | -- |
Source: NorthstarMLS
Purchase History
| Date | Type | Sale Price | Title Company |
|---|---|---|---|
| Deed | $235,000 | -- | |
| Warranty Deed | $144,900 | North American Title | |
| Warranty Deed | $125,000 | -- | |
| Interfamily Deed Transfer | -- | -- |
Source: Public Records
Mortgage History
| Date | Status | Loan Amount | Loan Type |
|---|---|---|---|
| Open | $235,000 | New Conventional | |
| Previous Owner | $25,000 | New Conventional |
Source: Public Records
Source: NorthstarMLS
MLS Number: 6785808
APN: 17-511-0036
Nearby Homes
- 1506 E Rose St
- 1530 E Rose St
- 217 Bouldercrest Ave NE
- 13 Augusta Place
- 1031 Cherry St
- 919 E Vine St
- 1130 E School St
- 246 Beech Ave
- 70 Aspen Highland Place
- 808 Cherry St
- 2465 Fox Hollow Ln
- 510 Maple Dr
- 2594 Stony Creek Dr
- 2415 Briarwood Place NE
- 2515 Stony Creek Dr
- 2574 Stony Creek Dr
- 611 NE Mineral Sp Rd
- 2595 Fox Hollow Ln
- 2550 Stony Creek Dr NE
- 1325 Mineral Springs Rd
