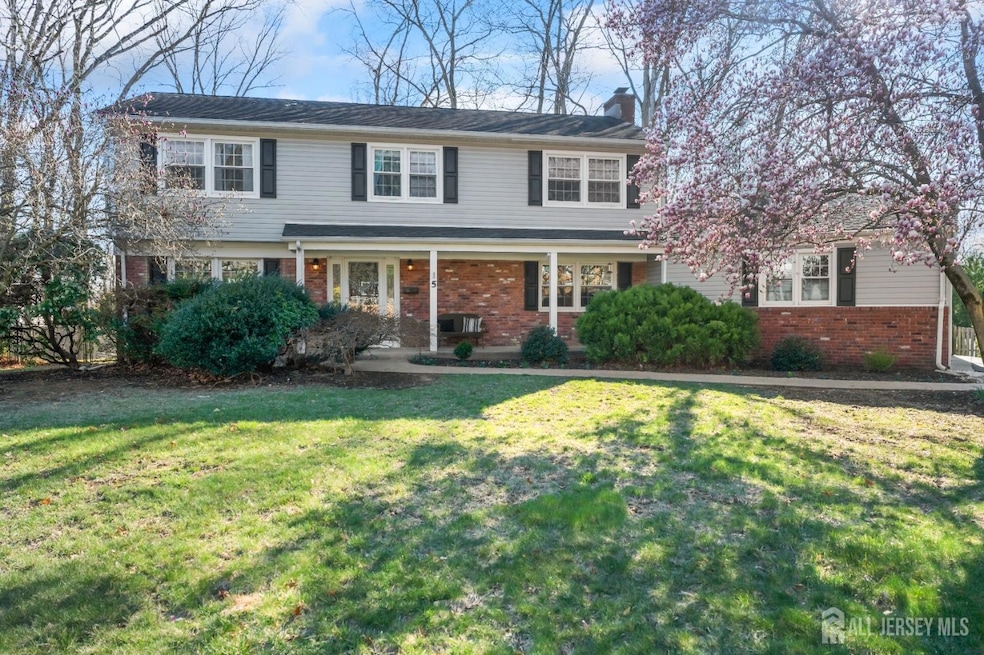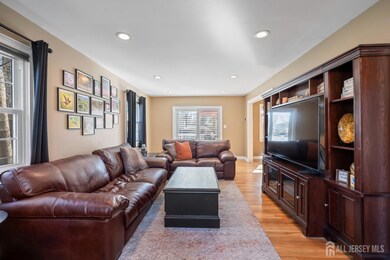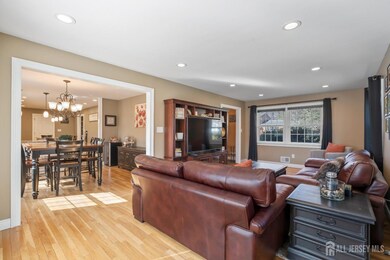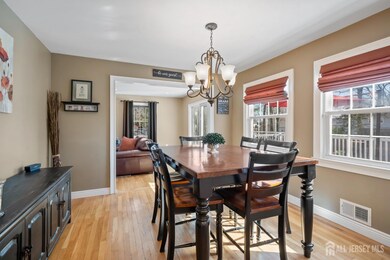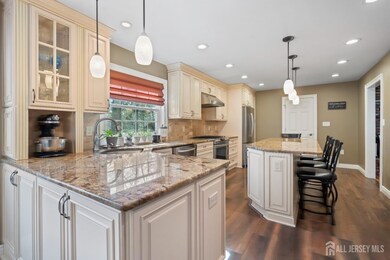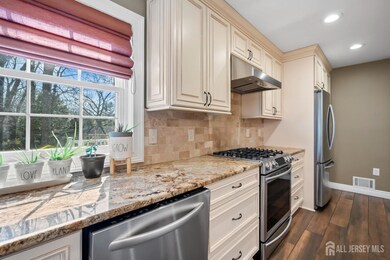
5 Carter Rd East Brunswick, NJ 08816
Highlights
- Above Ground Pool
- Colonial Architecture
- Property is near public transit
- Bowne-Munro Elementary School Rated A-
- Deck
- Wood Flooring
About This Home
As of June 2025Discover this stunning north-east facing custom home in the highly sought-after Greentree community! Designed for comfort and style, this home features beautiful hardwood floors and recessed lighting. The gourmet kitchen is a chef's dream, boasting stainless steel appliances, a spacious center island, and designer finishes - perfect for culinary creativity. Entertain effortlessly in the expansive living room and host memorable meals in the formal dining room. The cozy family room, complete with a wood-burning fireplace and an impressive floor-to-ceiling mantle, offers the perfect spot to unwind. A powder room and mudroom complete the main level. Upstairs, the primary suite is a luxurious retreat, featuring a walk-in closet and a chic en-suite bathroom with a heated floor. Three additional well-sized bedrooms and a stylish main bath round out this floor. The fully finished basement provides abundant space for a recreation room, exercise area, laundry, and utility room - offering endless possibilities! Step outside to your private backyard oasis, featuring a spacious Trex deck and an above-ground swimming pool - ideal for relaxation or entertaining family and friends. Perfectly positioned for convenience, this home offers easy access to NYC buses just around the corner and major routes, including Rt 18, Rt 1, and the NJ Turnpike. Enjoy nearby attractions such as Downtown New Brunswick, Rutgers University, hospitals, shopping, dining, and recreation. Plus, benefit from the top-rated East Brunswick Blue Ribbon Schools!
Home Details
Home Type
- Single Family
Est. Annual Taxes
- $15,438
Year Built
- Built in 1965
Lot Details
- 0.35 Acre Lot
- Lot Dimensions are 153.00 x 100.00
- Northeast Facing Home
- Fenced
- Private Yard
- Property is zoned R3
Parking
- 2 Car Attached Garage
- Side by Side Parking
- Open Parking
Home Design
- Colonial Architecture
- Asphalt Roof
Interior Spaces
- 2,389 Sq Ft Home
- 2-Story Property
- Wood Burning Fireplace
- Entrance Foyer
- Family Room
- Living Room
- L-Shaped Dining Room
- Utility Room
Kitchen
- Eat-In Kitchen
- Gas Oven or Range
- Dishwasher
- Kitchen Island
Flooring
- Wood
- Ceramic Tile
Bedrooms and Bathrooms
- 4 Bedrooms
- Walk-In Closet
- Primary Bathroom is a Full Bathroom
Laundry
- Dryer
- Washer
Finished Basement
- Basement Fills Entire Space Under The House
- Recreation or Family Area in Basement
- Laundry in Basement
- Basement Storage
Outdoor Features
- Above Ground Pool
- Deck
Location
- Property is near public transit
- Property is near shops
Utilities
- Forced Air Heating System
Community Details
- Greentree Subdivision
Ownership History
Purchase Details
Home Financials for this Owner
Home Financials are based on the most recent Mortgage that was taken out on this home.Purchase Details
Home Financials for this Owner
Home Financials are based on the most recent Mortgage that was taken out on this home.Purchase Details
Home Financials for this Owner
Home Financials are based on the most recent Mortgage that was taken out on this home.Purchase Details
Home Financials for this Owner
Home Financials are based on the most recent Mortgage that was taken out on this home.Similar Homes in the area
Home Values in the Area
Average Home Value in this Area
Purchase History
| Date | Type | Sale Price | Title Company |
|---|---|---|---|
| Deed | $860,000 | Suburban Title Examiners | |
| Deed | $860,000 | Suburban Title Examiners | |
| Interfamily Deed Transfer | -- | Silk Abstract Company | |
| Deed | $216,808 | Old Republic National Title | |
| Bargain Sale Deed | $487,250 | Shepherd Title Agency |
Mortgage History
| Date | Status | Loan Amount | Loan Type |
|---|---|---|---|
| Open | $774,000 | New Conventional | |
| Closed | $774,000 | New Conventional | |
| Previous Owner | $325,000 | New Conventional | |
| Previous Owner | $417,000 | New Conventional | |
| Previous Owner | $438,500 | New Conventional |
Property History
| Date | Event | Price | Change | Sq Ft Price |
|---|---|---|---|---|
| 06/20/2025 06/20/25 | Sold | $860,000 | -1.7% | $360 / Sq Ft |
| 04/03/2025 04/03/25 | For Sale | $875,000 | +79.6% | $366 / Sq Ft |
| 10/03/2014 10/03/14 | Sold | $487,250 | -- | -- |
Tax History Compared to Growth
Tax History
| Year | Tax Paid | Tax Assessment Tax Assessment Total Assessment is a certain percentage of the fair market value that is determined by local assessors to be the total taxable value of land and additions on the property. | Land | Improvement |
|---|---|---|---|---|
| 2024 | $14,977 | $126,600 | $32,200 | $94,400 |
| 2023 | $14,977 | $126,600 | $32,200 | $94,400 |
| 2022 | $14,917 | $126,600 | $32,200 | $94,400 |
| 2021 | $14,479 | $126,600 | $32,200 | $94,400 |
| 2020 | $14,232 | $124,500 | $32,200 | $92,300 |
| 2019 | $14,080 | $124,500 | $32,200 | $92,300 |
| 2018 | $13,841 | $124,500 | $32,200 | $92,300 |
| 2017 | $13,618 | $124,500 | $32,200 | $92,300 |
| 2016 | $13,343 | $124,500 | $32,200 | $92,300 |
| 2015 | $13,029 | $124,500 | $32,200 | $92,300 |
| 2014 | $12,748 | $124,500 | $32,200 | $92,300 |
Agents Affiliated with this Home
-

Seller's Agent in 2025
Jane Mueller
RE/MAX
(732) 322-2908
293 in this area
366 Total Sales
-
D
Seller's Agent in 2014
DONNA WARTERS
WEICHERT REALTORS
Map
Source: All Jersey MLS
MLS Number: 2511035R
APN: 04-00792-0000-00010
