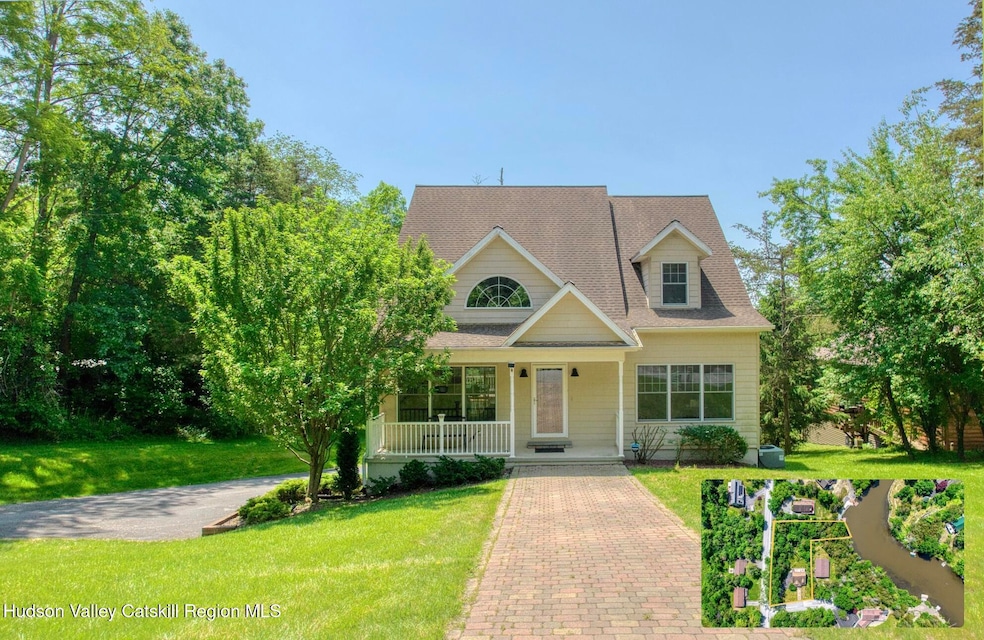5 Catskill Ct Coxsackie, NY 12051
Estimated payment $3,998/month
Highlights
- Marina
- Boat Dock
- Basketball Court
- Lake Front
- Beach Access
- 0.7 Acre Lot
About This Home
Lakefront Turn-Key Home at Sleepy Hollow Lake
Welcome to your dream lake retreat! This beautifully maintained 4-bedroom, 2-bath home sits directly on the lake in the highly sought-after Sleepy Hollow Lake community—and now includes a recently acquired adjacent lakefront lot, offering expanded space, privacy, and added value.
Inside, enjoy a bright, turn-key interior with an open layout perfect for relaxing or entertaining. The main level features a spacious living room, a well-equipped kitchen, and a dining area that opens to a deck with serene lake views. Four generous bedrooms and a fully finished basement offer flexible space for guests, recreation, or working from home.
The attached two-car garage provides plenty of room for lake toys, bikes, and more. Whether you're seeking a full-time home, a weekend getaway, or a short-term rental opportunity, this property offers a rare blend of waterfront living and long-term potential.
Sleepy Hollow Lake Amenities:
Enjoy lakefront living with access to swimming, boating, fishing, tennis, and a friendly, active community—just minutes from Hudson, Catskill, and the NYS Thruway.
Key Features:
Direct Lakefront Home
4 Bedrooms / 2 Full Baths
Full Finished Basement
Attached Two-Car Garage
Turn-Key Condition
Access to Lake & Community Amenities
A rare chance to own lakefront property in one of the Hudson Valley's most desirable lake communities. Move right in and start living the lake life you've always imagined!
Home Details
Home Type
- Single Family
Est. Annual Taxes
- $7,416
Year Built
- Built in 2006
Lot Details
- 0.7 Acre Lot
- Lake Front
HOA Fees
- $188 Monthly HOA Fees
Parking
- 2 Car Attached Garage
Home Design
- Contemporary Architecture
- Asphalt Roof
- Vinyl Siding
Interior Spaces
- 3-Story Property
- Family Room
- Dining Room
- Game Room
- Utility Room
- Water Views
- Pull Down Stairs to Attic
Kitchen
- Electric Oven
- Microwave
- Dishwasher
Flooring
- Wood
- Ceramic Tile
Bedrooms and Bathrooms
- 4 Bedrooms
- 2 Full Bathrooms
Laundry
- Laundry Room
- Washer and Dryer
Finished Basement
- Walk-Out Basement
- Basement Fills Entire Space Under The House
Outdoor Features
- Beach Access
- Basketball Court
- Deck
- Front Porch
Utilities
- Forced Air Heating and Cooling System
- Heating System Uses Propane
- Private Water Source
Listing and Financial Details
- Legal Lot and Block 1 / 3
- Assessor Parcel Number 88.14-3-1
Community Details
Overview
- Maintained Community
Amenities
- Community Barbecue Grill
- Picnic Area
- Clubhouse
- Party Room
- Office
Recreation
- Boat Dock
- Boating
- Powered Boats Allowed
- Marina
- Tennis Courts
- Recreation Facilities
- Exercise Course
- Community Pool
- Park
- Trails
- Snow Removal
Building Details
- Security
Map
Home Values in the Area
Average Home Value in this Area
Property History
| Date | Event | Price | Change | Sq Ft Price |
|---|---|---|---|---|
| 07/30/2025 07/30/25 | Pending | -- | -- | -- |
| 07/02/2025 07/02/25 | Price Changed | $599,000 | -7.7% | $286 / Sq Ft |
| 06/10/2025 06/10/25 | For Sale | $649,000 | -- | $310 / Sq Ft |
Source: Hudson Valley Catskills Region Multiple List Service
MLS Number: 20252073
- 169 Haunted Cir
- 384 Kings Rd
- 281 Bronck Mill Rd
- 424 Bronck Mill Rd
- 675 New York 81
- 229 Kings Rd
- 12 Luke St
- 50 County Route 26
- 369 Mansion St
- 916 State Route 81
- 111 Mansion St
- 11 Flats Rd
- 84 Mansion St
- 2 Sunset Blvd
- 18 Molly White Dr
- 175 Jordan Rd
- 7 Freleigh Place
- 12 Elm St
- 2159 Farm To Market Rd
- 19 Elm St







