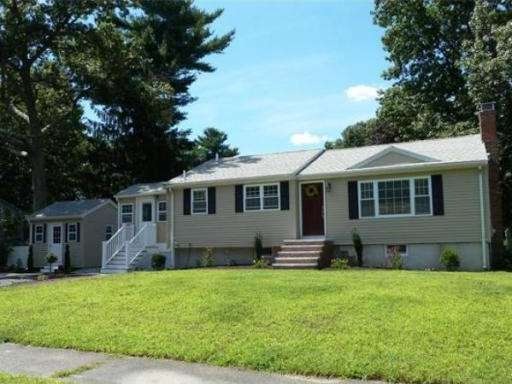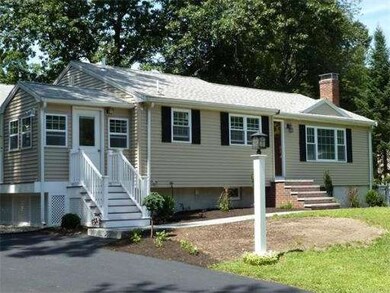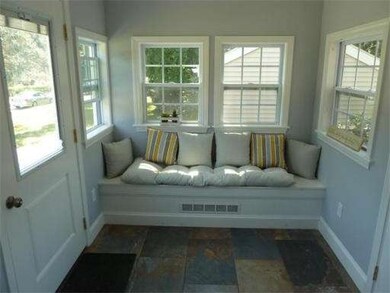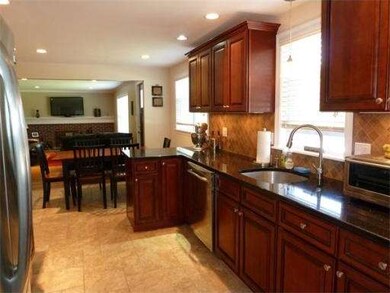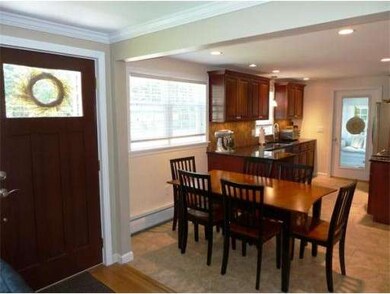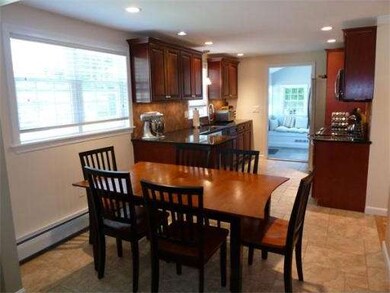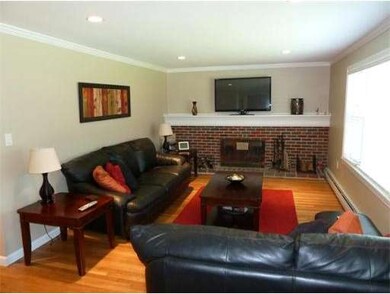
5 Cedarcrest Rd Wilmington, MA 01887
North Wilmington NeighborhoodAbout This Home
As of April 2017NEWLY DONE UPSCALE RANCH LOADED WITH EXTRAS LOCATED IN NORTH WILMINGTON NEAR ALL MAJOR TRAVEL ROUTES. Kitchen, custom Cherry Cabinets, Granite CT, Ceramic Tiled Floor, Tiled Backsplash, SS Appliances. Sun Room with Slate Floor, Custom Window Seat, leading to new Deck, Azek Trim. Open spacious floor plan, DR / LR HWF, FP, Recessed Lighting, Crown Moldings, MBR, HWF, Oiled Bronze Hardware, 2 New full Baths/Laundry Room, New Vinyl Siding, Gutters, Front & Side Steps, Deck w/Azek Trim. Windows, Roof, Insulated Attic, FHW Heating System, 200 amp Electric, Large Shed, Paver Walkway, Level Yard. Just move right in to this high quality renovated home. GREAT VALUE!
Last Agent to Sell the Property
Berkshire Hathaway HomeServices Commonwealth Real Estate Listed on: 08/08/2013

Home Details
Home Type
Single Family
Est. Annual Taxes
$6,686
Year Built
1961
Lot Details
0
Listing Details
- Lot Description: Wooded, Paved Drive, Level
- Special Features: None
- Property Sub Type: Detached
- Year Built: 1961
Interior Features
- Has Basement: Yes
- Fireplaces: 1
- Number of Rooms: 8
- Amenities: Public Transportation, Shopping, Tennis Court, Park, Walk/Jog Trails, Conservation Area, Highway Access, House of Worship, Public School, T-Station
- Electric: Circuit Breakers, 200 Amps
- Energy: Insulated Windows, Insulated Doors, Prog. Thermostat
- Flooring: Wood, Tile, Wall to Wall Carpet, Hardwood
- Basement: Full, Finished, Bulkhead, Concrete Floor
- Bedroom 2: First Floor
- Bedroom 3: First Floor
- Bathroom #1: First Floor
- Bathroom #2: Basement
- Kitchen: First Floor
- Laundry Room: Basement
- Living Room: First Floor
- Master Bedroom: First Floor
- Master Bedroom Description: Closet, Flooring - Hardwood, Recessed Lighting
- Dining Room: First Floor
- Family Room: Basement
Exterior Features
- Construction: Frame
- Exterior: Vinyl
- Exterior Features: Porch, Porch - Enclosed, Deck, Gutters, Storage Shed, Professional Landscaping, Screens
- Foundation: Concrete Block
Garage/Parking
- Parking: Off-Street
- Parking Spaces: 4
Utilities
- Heat Zones: 2
- Hot Water: Electric, Tank
- Utility Connections: for Electric Range, for Electric Oven, for Electric Dryer, Washer Hookup
Condo/Co-op/Association
- HOA: No
Ownership History
Purchase Details
Home Financials for this Owner
Home Financials are based on the most recent Mortgage that was taken out on this home.Purchase Details
Home Financials for this Owner
Home Financials are based on the most recent Mortgage that was taken out on this home.Purchase Details
Purchase Details
Home Financials for this Owner
Home Financials are based on the most recent Mortgage that was taken out on this home.Similar Homes in the area
Home Values in the Area
Average Home Value in this Area
Purchase History
| Date | Type | Sale Price | Title Company |
|---|---|---|---|
| Not Resolvable | $441,400 | -- | |
| Not Resolvable | $400,000 | -- | |
| Not Resolvable | $400,000 | -- | |
| Quit Claim Deed | -- | -- | |
| Deed | $238,000 | -- |
Mortgage History
| Date | Status | Loan Amount | Loan Type |
|---|---|---|---|
| Previous Owner | $381,900 | Stand Alone Refi Refinance Of Original Loan | |
| Previous Owner | $388,000 | New Conventional | |
| Previous Owner | $229,500 | No Value Available | |
| Previous Owner | $225,356 | Purchase Money Mortgage |
Property History
| Date | Event | Price | Change | Sq Ft Price |
|---|---|---|---|---|
| 04/25/2017 04/25/17 | Sold | $441,400 | +0.3% | $217 / Sq Ft |
| 02/17/2017 02/17/17 | Pending | -- | -- | -- |
| 02/07/2017 02/07/17 | For Sale | $439,900 | +10.0% | $216 / Sq Ft |
| 09/20/2013 09/20/13 | Sold | $400,000 | 0.0% | $216 / Sq Ft |
| 08/12/2013 08/12/13 | Off Market | $400,000 | -- | -- |
| 08/08/2013 08/08/13 | For Sale | $419,900 | -- | $227 / Sq Ft |
Tax History Compared to Growth
Tax History
| Year | Tax Paid | Tax Assessment Tax Assessment Total Assessment is a certain percentage of the fair market value that is determined by local assessors to be the total taxable value of land and additions on the property. | Land | Improvement |
|---|---|---|---|---|
| 2025 | $6,686 | $583,900 | $299,800 | $284,100 |
| 2024 | $6,424 | $562,000 | $299,800 | $262,200 |
| 2023 | $6,230 | $521,800 | $272,500 | $249,300 |
| 2022 | $5,920 | $454,300 | $227,000 | $227,300 |
| 2021 | $6,109 | $441,400 | $206,400 | $235,000 |
| 2020 | $5,796 | $426,800 | $206,400 | $220,400 |
| 2019 | $5,734 | $417,000 | $196,600 | $220,400 |
| 2018 | $5,034 | $370,200 | $187,200 | $183,000 |
| 2017 | $5,034 | $348,400 | $178,300 | $170,100 |
| 2016 | $4,822 | $329,600 | $169,800 | $159,800 |
| 2015 | $4,551 | $316,700 | $169,800 | $146,900 |
| 2014 | $4,009 | $281,500 | $161,700 | $119,800 |
Agents Affiliated with this Home
-
Tyler Richards

Seller's Agent in 2017
Tyler Richards
Realty ONE Group Nest
(978) 337-3421
18 Total Sales
-
Frank J. West
F
Buyer's Agent in 2017
Frank J. West
West Real Estate
(978) 658-4419
1 in this area
16 Total Sales
-
Judy Mason

Seller's Agent in 2013
Judy Mason
Berkshire Hathaway HomeServices Commonwealth Real Estate
(617) 710-5597
17 Total Sales
Map
Source: MLS Property Information Network (MLS PIN)
MLS Number: 71566720
APN: WILM-000081-000000-000000-000052C
