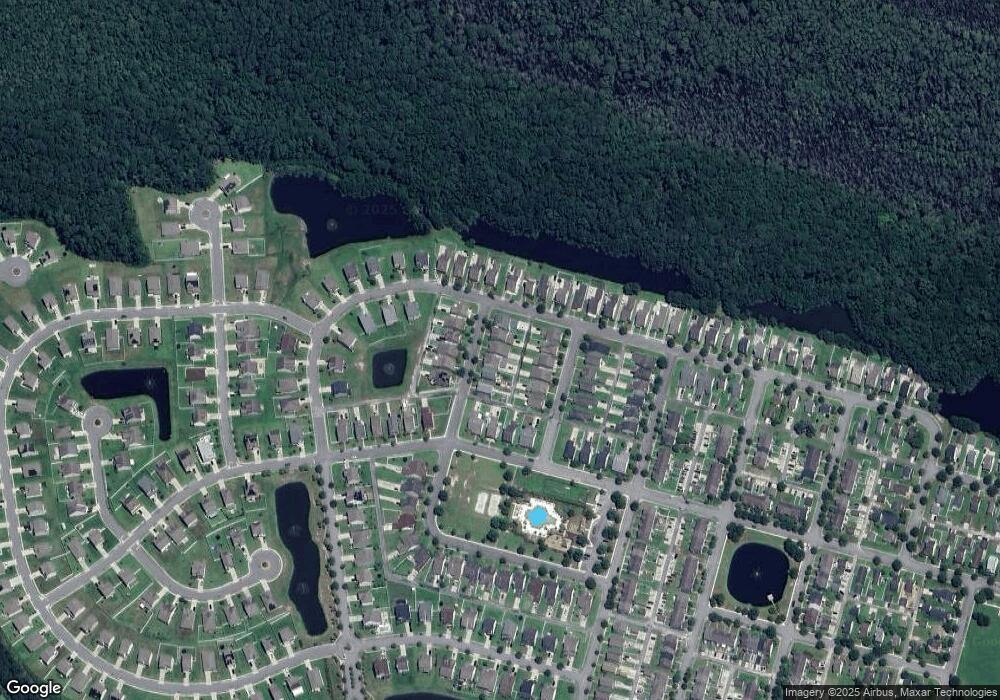5 Central Park Way Pooler, GA 31322
Godley Station NeighborhoodEstimated Value: $319,000 - $347,000
2
Beds
2
Baths
1,421
Sq Ft
$233/Sq Ft
Est. Value
About This Home
This home is located at 5 Central Park Way, Pooler, GA 31322 and is currently estimated at $331,736, approximately $233 per square foot. 5 Central Park Way is a home located in Chatham County with nearby schools including Godley Station School, Groves High School, and Savannah Adventist Christian School.
Create a Home Valuation Report for This Property
The Home Valuation Report is an in-depth analysis detailing your home's value as well as a comparison with similar homes in the area
Home Values in the Area
Average Home Value in this Area
Tax History Compared to Growth
Tax History
| Year | Tax Paid | Tax Assessment Tax Assessment Total Assessment is a certain percentage of the fair market value that is determined by local assessors to be the total taxable value of land and additions on the property. | Land | Improvement |
|---|---|---|---|---|
| 2025 | $2,129 | $159,000 | $23,200 | $135,800 |
| 2024 | $2,129 | $157,680 | $23,200 | $134,480 |
| 2023 | $798 | $133,000 | $23,200 | $109,800 |
| 2022 | $956 | $107,440 | $20,000 | $87,440 |
| 2021 | $2,886 | $94,520 | $12,000 | $82,520 |
| 2020 | $1,975 | $80,080 | $12,000 | $68,080 |
| 2019 | $2,883 | $85,400 | $12,000 | $73,400 |
| 2018 | $1,950 | $82,520 | $12,000 | $70,520 |
| 2017 | $1,775 | $76,120 | $12,000 | $64,120 |
| 2016 | $1,744 | $74,760 | $12,000 | $62,760 |
| 2015 | $2,435 | $62,800 | $11,681 | $51,119 |
| 2014 | -- | $65,520 | $0 | $0 |
Source: Public Records
Map
Nearby Homes
- 9 Chandler Bluff Dr
- 42 Westbourne Way
- 118 Westover Dr
- 158 Troupe Dr
- 50 Ashleigh Ln
- 117 Westover Dr
- 75 Timber Crest Ct
- 30 Ashleigh Ln
- 75 Fairgreen St
- 9 Saddle St N
- 5 Sunbriar Ln
- 107 Willow Point Cir
- 12 Greatwood Way
- 271 Willow Point Cir
- 29 Godley Park Way
- 109 Claystone Ct
- 260 Willow Point Cir
- 123 Wind Willow Dr
- 116 Breaklands Ct
- 75 Redwall Cir
- 3 Central Park Way
- 7 Central Park Way
- 9 Central Park Way
- 1 Central Park Way
- 11 Central Park Way
- 6 Chandler Bluff Dr
- 4 Chandler Bluff Dr
- 11 Central Park Way
- 8 Chandler Bluff Dr
- 6 Chandler Bluff Dr
- 8 Chandler Bluff Dr
- 2 Chandler Bluff Dr
- 10 Chandler Bluff Dr
- 10 Chandler Bluff Dr
- 6 Central Park Way
- 4 Central Park Way
- 8 Central Park Way
- 2 Central Park Way
- 12 Chandler Bluff Dr
- 12 Chandler Bluff Dr
