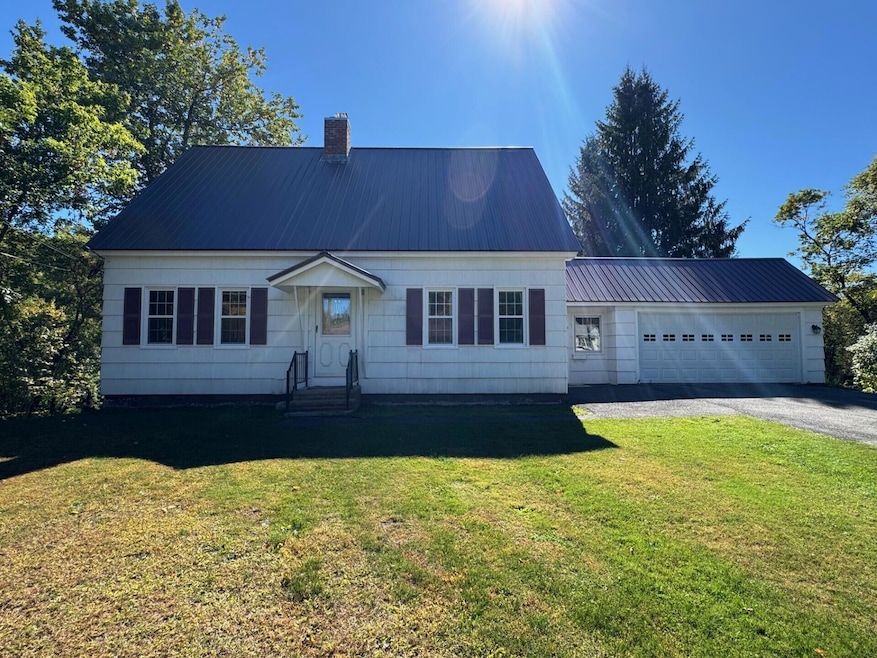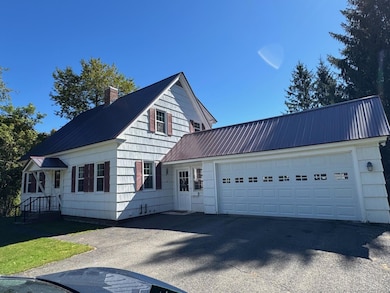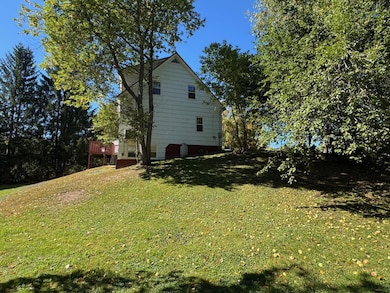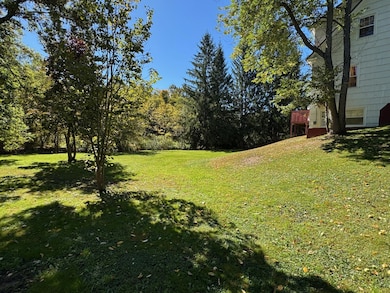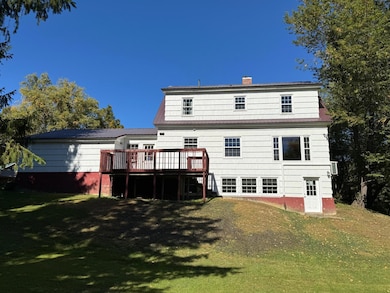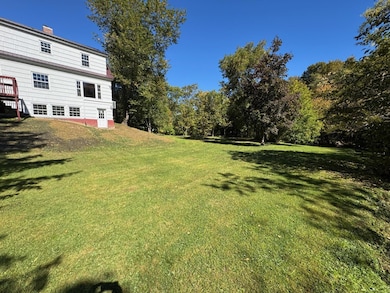5 Chandler Ct Houlton, ME 04730
Estimated payment $2,233/month
Highlights
- 701 Feet of Waterfront
- River Nearby
- Deck
- 1.62 Acre Lot
- Cape Cod Architecture
- Wood Flooring
About This Home
In town waterfront updated cape walking distance to downtown and schools! This hidden gem is located on a quiet dead end street with little to no traffic aside from the neighbors. Did I mention it's waterfront? The 1.6 acres are bisected by the pristine flows of Pearce Brook bringing nature to your doorstep. Acreage on both sides of the waterway, provides protection from curious neighbors and the large backyard adjacent to the brook supplies ample play room for the family and friends, gardening or relaxing. The home boasts updated electrical in 2014 with the installation of a split heat pump in the finished basement which also includes full bathroom with glassed double shower. Daylight access to the streamside yard make this a potential rental space, in-law apartment or work from home space. Hosting 4 bedrooms and 2.5 baths, hardwood floors, updated kitchen, 2 car garage, family room with fireplace, metal roofing, garden shed with power and water and, did I mention it's waterfront, make this a chance of a lifetime. Seclusion, convenience and community bring this home to the top of the wish list. Call, email or text to set up your opportunity to view 5 Chandler Ct. Furnishings are negotiable. Sale includes Stove, Microwave, Dishwasher, Refrigerator, Washer & Dryer.
Home Details
Home Type
- Single Family
Est. Annual Taxes
- $4,029
Year Built
- Built in 1959
Lot Details
- 1.62 Acre Lot
- 701 Feet of Waterfront
- Cul-De-Sac
- Street terminates at a dead end
Parking
- 2 Car Direct Access Garage
- Automatic Garage Door Opener
- Driveway
- Off-Street Parking
Property Views
- Water
- Scenic Vista
Home Design
- Cape Cod Architecture
- Concrete Foundation
- Wood Frame Construction
- Metal Roof
- Wood Siding
- Shingle Siding
- Concrete Perimeter Foundation
Interior Spaces
- Built-In Features
- Coffered Ceiling
- Ceiling Fan
- Wood Burning Fireplace
- Double Pane Windows
- Mud Room
- Great Room
- Family Room
Kitchen
- Eat-In Kitchen
- Gas Range
- Microwave
- Dishwasher
- Solid Surface Countertops
Flooring
- Wood
- Laminate
- Tile
Bedrooms and Bathrooms
- 4 Bedrooms
- Main Floor Bedroom
- Bathtub
- Shower Only
Laundry
- Laundry Room
- Dryer
- Washer
Finished Basement
- Walk-Out Basement
- Basement Fills Entire Space Under The House
- Interior Basement Entry
- Natural lighting in basement
Outdoor Features
- River Nearby
- Deck
- Shed
Utilities
- Cooling Available
- Variable Speed HVAC
- Zoned Heating
- Heating System Uses Oil
- Heat Pump System
- Baseboard Heating
- Hot Water Heating System
- Programmable Thermostat
- Water Heater
- Internet Available
Additional Features
- Doors are 32 inches wide or more
- ENERGY STAR/CFL/LED Lights
- City Lot
Community Details
- No Home Owners Association
- Community Storage Space
Listing and Financial Details
- Legal Lot and Block 004 / 1
- Assessor Parcel Number 05ChadlerCourtHoulton04730
Map
Home Values in the Area
Average Home Value in this Area
Tax History
| Year | Tax Paid | Tax Assessment Tax Assessment Total Assessment is a certain percentage of the fair market value that is determined by local assessors to be the total taxable value of land and additions on the property. | Land | Improvement |
|---|---|---|---|---|
| 2024 | $4,029 | $207,700 | $14,000 | $193,700 |
| 2023 | $4,172 | $202,500 | $14,000 | $188,500 |
| 2022 | $2,113 | $93,500 | $11,600 | $81,900 |
| 2021 | $2,113 | $93,500 | $11,600 | $81,900 |
| 2020 | $2,127 | $93,500 | $11,600 | $81,900 |
| 2019 | $2,080 | $93,500 | $11,600 | $81,900 |
| 2018 | $2,080 | $93,500 | $11,600 | $81,900 |
| 2017 | $2,080 | $93,500 | $11,600 | $81,900 |
| 2016 | $2,080 | $93,500 | $11,600 | $81,900 |
| 2015 | $2,003 | $92,100 | $10,200 | $81,900 |
| 2014 | $1,838 | $84,500 | $10,100 | $74,400 |
| 2013 | $1,838 | $84,500 | $10,100 | $74,400 |
Property History
| Date | Event | Price | List to Sale | Price per Sq Ft | Prior Sale |
|---|---|---|---|---|---|
| 10/27/2025 10/27/25 | Pending | -- | -- | -- | |
| 09/22/2025 09/22/25 | For Sale | $360,000 | +32.4% | $143 / Sq Ft | |
| 08/13/2021 08/13/21 | Sold | $272,000 | -2.5% | $131 / Sq Ft | View Prior Sale |
| 06/15/2021 06/15/21 | Pending | -- | -- | -- | |
| 05/26/2021 05/26/21 | For Sale | $279,000 | +102.2% | $134 / Sq Ft | |
| 11/07/2014 11/07/14 | Sold | $138,000 | -18.6% | $84 / Sq Ft | View Prior Sale |
| 08/27/2014 08/27/14 | Pending | -- | -- | -- | |
| 06/20/2012 06/20/12 | For Sale | $169,500 | -- | $103 / Sq Ft |
Purchase History
| Date | Type | Sale Price | Title Company |
|---|---|---|---|
| Warranty Deed | -- | None Available | |
| Warranty Deed | -- | -- |
Mortgage History
| Date | Status | Loan Amount | Loan Type |
|---|---|---|---|
| Open | $244,800 | Purchase Money Mortgage |
Source: Maine Listings
MLS Number: 1638520
APN: HOUL-000040-000001-000004
