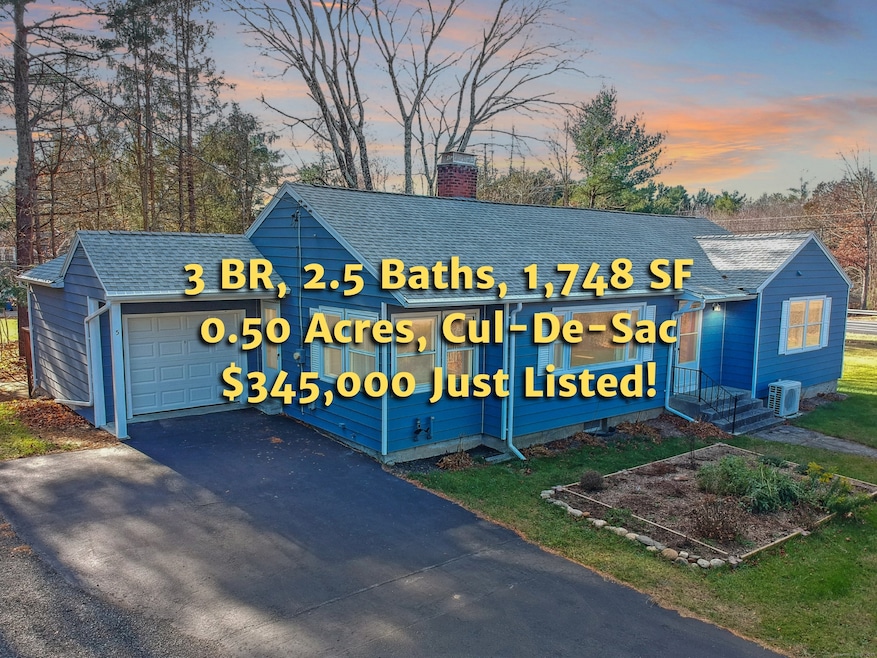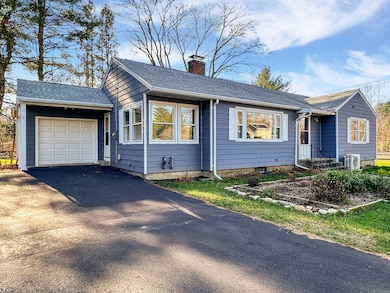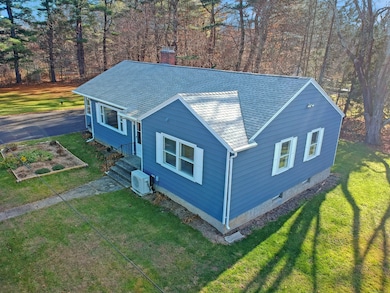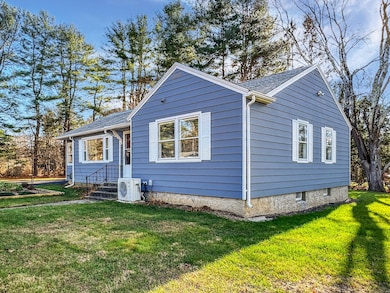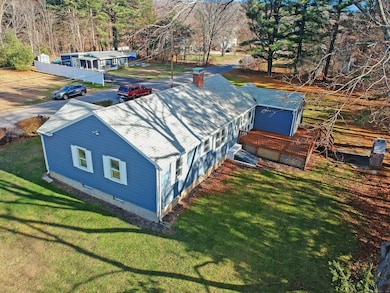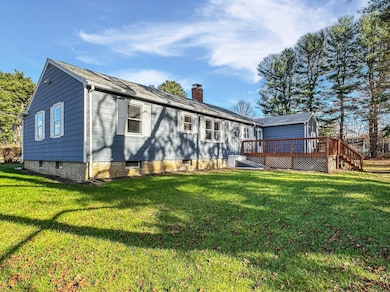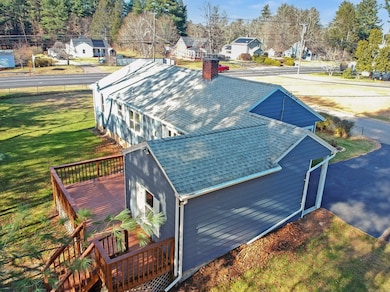
5 Chappell St Chaplin, CT 06235
Estimated payment $2,179/month
Highlights
- Deck
- Attic
- Thermal Windows
- Ranch Style House
- 1 Fireplace
- Storm Windows
About This Home
Take a 3D Tour or Enjoy a Video Walkthrough 24/7! Updated ranch on a cul-de-sac corner lot offers 3 BRs, 2.5 Baths, 1,748 SF of living space, and an attached 1-car Garage. The light-filled main level has an open Living Room and Dining Room with no wall between them, hardwood flooring that extends through the Hall and all three BRs, large windows, and a brick chimney wall with a wood-burning fireplace as a focal point. The refreshed Kitchen is set toward the rear and features painted cabinetry, newer counters, and stainless steel appliances. Two secondary BRs share a classic black-and-white tiled Hall Full Bath, while the Primary BR enjoys its own Full Bath en suite. Need extra space? The finished lower level includes a Rec Room with a bar, a Half Bath, and a separate Laundry area, ideal for hobbies, media, or a home office. Mechanical highlights include oil-fired 2-zone BBHW heating, a ductless mini-split central A/C, and an efficient Hybrid-Electric water heater, about 1 year old. Outside, a rear Deck overlooks the half-acre yard with mature trees and a masonry grill. New septic system and architectural roof shingles, estimated to be about 15 years old, are considered mid-life in this climate. A private well is in place. Proximity to Rte 6 provides quick commuting options in all directions, with some road noise at times reflected in the value. NEXT STEPS: Schedule your private showing ASAP before this Chaplin ranch is gone!
Listing Agent
Garden Realty Brokerage Phone: (860) 608-8659 License #REB.0788235 Listed on: 11/19/2025
Home Details
Home Type
- Single Family
Est. Annual Taxes
- $4,519
Year Built
- Built in 1954
Lot Details
- 0.5 Acre Lot
- Property is zoned RA
Home Design
- Ranch Style House
- Concrete Foundation
- Frame Construction
- Asphalt Shingled Roof
- Ridge Vents on the Roof
- Aluminum Siding
Interior Spaces
- 1 Fireplace
- Thermal Windows
- Concrete Flooring
- Attic or Crawl Hatchway Insulated
- Laundry on lower level
Kitchen
- Electric Range
- Range Hood
- Microwave
- Dishwasher
Bedrooms and Bathrooms
- 3 Bedrooms
Partially Finished Basement
- Heated Basement
- Basement Fills Entire Space Under The House
- Interior Basement Entry
- Basement Storage
Home Security
- Storm Windows
- Storm Doors
Parking
- 1 Car Garage
- Parking Deck
- Automatic Garage Door Opener
- Private Driveway
Outdoor Features
- Deck
- Rain Gutters
Location
- Property is near shops
Schools
- Chaplin Elementary School
Utilities
- Central Air
- Ductless Heating Or Cooling System
- Hot Water Heating System
- Heating System Uses Oil
- Private Company Owned Well
- Hot Water Circulator
- Electric Water Heater
- Fuel Tank Located in Basement
- Cable TV Available
Listing and Financial Details
- Assessor Parcel Number 1682064
Map
Home Values in the Area
Average Home Value in this Area
Tax History
| Year | Tax Paid | Tax Assessment Tax Assessment Total Assessment is a certain percentage of the fair market value that is determined by local assessors to be the total taxable value of land and additions on the property. | Land | Improvement |
|---|---|---|---|---|
| 2025 | $4,519 | $144,000 | $20,000 | $124,000 |
| 2024 | $4,193 | $140,000 | $20,000 | $120,000 |
| 2023 | $3,550 | $100,000 | $16,200 | $83,800 |
| 2022 | $3,450 | $100,000 | $16,200 | $83,800 |
| 2021 | $3,250 | $100,000 | $16,200 | $83,800 |
| 2020 | $3,250 | $100,000 | $16,200 | $83,800 |
| 2019 | $2,025 | $100,000 | $16,200 | $83,800 |
| 2018 | $3,130 | $96,300 | $16,200 | $80,100 |
| 2017 | $1,974 | $96,300 | $16,200 | $80,100 |
| 2016 | $3,375 | $96,300 | $16,200 | $80,100 |
| 2015 | $3,515 | $96,300 | $16,200 | $80,100 |
| 2014 | $3,515 | $96,300 | $16,200 | $80,100 |
Property History
| Date | Event | Price | List to Sale | Price per Sq Ft | Prior Sale |
|---|---|---|---|---|---|
| 11/21/2025 11/21/25 | For Sale | $345,000 | +3.0% | $197 / Sq Ft | |
| 06/20/2025 06/20/25 | Sold | $335,000 | +1.5% | $241 / Sq Ft | View Prior Sale |
| 05/25/2025 05/25/25 | Pending | -- | -- | -- | |
| 05/22/2025 05/22/25 | For Sale | $329,900 | -- | $238 / Sq Ft |
Purchase History
| Date | Type | Sale Price | Title Company |
|---|---|---|---|
| Warranty Deed | -- | None Available | |
| Warranty Deed | -- | None Available | |
| Executors Deed | $135,000 | None Available | |
| Executors Deed | $135,000 | None Available | |
| Deed | $28,750 | -- | |
| Deed | $28,750 | -- |
Mortgage History
| Date | Status | Loan Amount | Loan Type |
|---|---|---|---|
| Open | $115,000 | Future Advance Clause Open End Mortgage | |
| Closed | $115,000 | New Conventional |
About the Listing Agent

Greg is a trusted local agent whose outstanding service to his clients was certified by his winning the "Agent of the Year" award 4x for the state of CT in 2025, 2024, 2023, and 2022 & also the US New England Region 2x in 2025 & 2022 from RateMyAgent.com, and he also received the 2021 & 2018 "Realtor of the Year" from the Eastern CT Association of Realtors. He is a licensed Real Estate Broker, REALTOR, and e-PRO. He's the local CT agent who REALLY knows homes, having 34 yrs. of experience
Gregory's Other Listings
Source: SmartMLS
MLS Number: 24141117
APN: CHAP-000091-000000-000008
- 0 Hampton Rd Unit 170523717
- 69 N Bedlam Rd
- 337 Hampton Rd
- 586 Back Rd
- 385 Hampton Rd
- 287 S Bear Hill Rd
- 87 S Brook Rd
- 60 Chaplin St
- 771 Brook Rd
- 769 Brook Rd
- 96 Beacon Rd
- 368 Warrenville Rd
- 890 Brook Rd
- 5 Woods Way Unit WOOD005
- 7 Jessie Ln
- 28 Circle Dr
- 23 Pond Way
- 36 Long Dr
- 248 Tuckie Rd
- 29 Chaffeeville Rd
- 120 N Frontage Rd
- 15 Patriots Square
- 29 Foster Dr
- 84 Ash St
- 388 Chaffeeville Rd
- 24 Carey St Unit 3rd
- 223 Jackson St Unit 2
- 59 Chapman St Unit 3
- 49 Pennywood Ln
- 75 Ridgewood Rd
- 48 River Rd
- 31 Bellevue St
- 478 Windham Rd Unit 478 Windham rd
- 158 Windham Rd Unit 1
- 80 North St
- 480 Main St
- 89 Spring St
- 560 Main St
- 237 Valley St Unit 30
- 1 Carleton Rd
