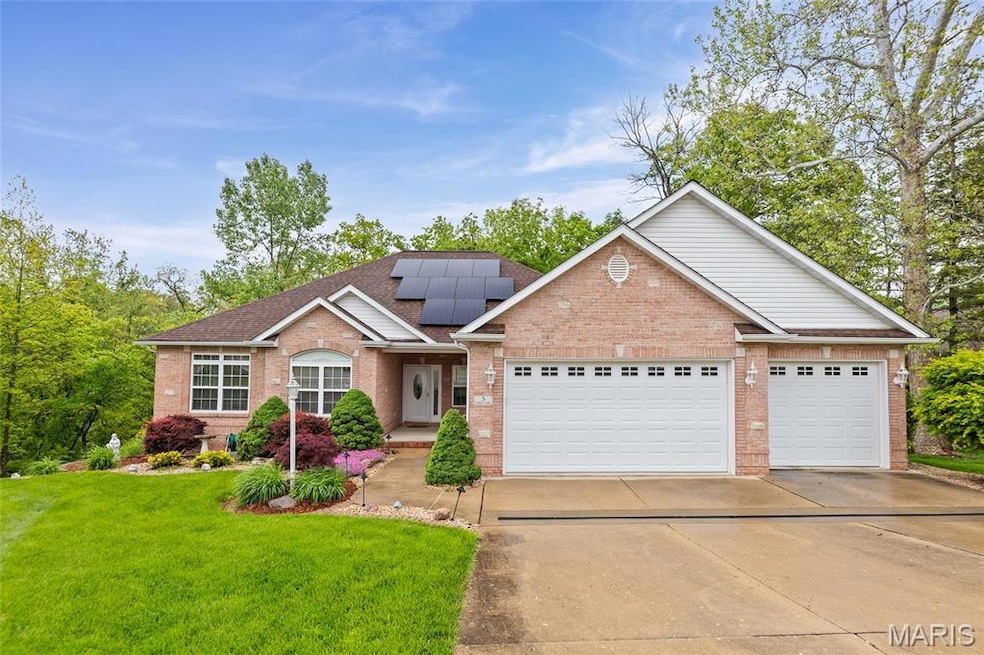
5 Chariot Ct Glen Carbon, IL 62034
Estimated payment $3,251/month
Highlights
- Deck
- Traditional Architecture
- Bonus Room
- Albert Cassens Elementary School Rated A-
- Wood Flooring
- Great Room
About This Home
Welcome to this beautiful home in Kingsbrooke Sub. located on a Cul-de-sac. This sprawling well maintained atrium ranch home presents both comfort and elegance. The expansive layout features 3 main level Bedrooms and 2 well-appointed Bathrooms, offering ample space for privacy. The open floor plan includes a Cathedral Great room with Fireplace, a well appointed kitchen with Quality Wood Cabinets, Pantry, Stone Tile Flooring and Granite Countertops. 9 ft. ceilings are on the main level and hardwood flooring throughout. A first floor laundry is between the kitchen and 3-car garage. A covered and screened carpeted 12 x 11 ft. deck provides a perfect spot for outdoor gatherings. The walkout lower level is mostly finished including a spacious family room, Bar, 4th bedroom with walk-in closet, a bonus room, and a third bathroom ideal for guest accommodations. There is also an unfinished area for your storage needs. Generac Whole House Generator System Included. 8 Ft High Garage Doors! Power Retractable Awning over Walkout Basement Patio. Possible 5th non-conforming bedroom in finished basement. This home is a 'must see'!
Home Details
Home Type
- Single Family
Est. Annual Taxes
- $9,042
Year Built
- Built in 2002
Lot Details
- 0.34 Acre Lot
- Lot Dimensions are 54.28 x 211.83 x 44.84 x 99.37 x 104.25
HOA Fees
- $13 Monthly HOA Fees
Parking
- 3 Car Attached Garage
- Garage Door Opener
- Off-Street Parking
Home Design
- Traditional Architecture
- Brick Veneer
- Vinyl Siding
Interior Spaces
- 1-Story Property
- Ventless Fireplace
- Great Room
- Family Room
- Bonus Room
- Fire and Smoke Detector
Kitchen
- Range
- Microwave
- Dishwasher
- Disposal
Flooring
- Wood
- Vinyl
Bedrooms and Bathrooms
- 4 Bedrooms
Laundry
- Dryer
- Washer
Partially Finished Basement
- Basement Fills Entire Space Under The House
- Basement Ceilings are 8 Feet High
- Basement Window Egress
Outdoor Features
- Deck
- Covered patio or porch
Schools
- Edwardsville Dist 7 Elementary And Middle School
- Edwardsville High School
Utilities
- Forced Air Heating and Cooling System
Listing and Financial Details
- Assessor Parcel Number 14-2-15-35-13-303-012
Map
Home Values in the Area
Average Home Value in this Area
Tax History
| Year | Tax Paid | Tax Assessment Tax Assessment Total Assessment is a certain percentage of the fair market value that is determined by local assessors to be the total taxable value of land and additions on the property. | Land | Improvement |
|---|---|---|---|---|
| 2024 | $9,042 | $139,360 | $27,370 | $111,990 |
| 2023 | $9,042 | $129,330 | $25,400 | $103,930 |
| 2022 | $8,557 | $119,550 | $23,480 | $96,070 |
| 2021 | $7,711 | $113,470 | $22,290 | $91,180 |
| 2020 | $7,481 | $109,960 | $21,600 | $88,360 |
| 2019 | $7,394 | $108,120 | $21,240 | $86,880 |
| 2018 | $7,258 | $103,270 | $20,290 | $82,980 |
| 2017 | $7,144 | $101,090 | $19,860 | $81,230 |
| 2016 | $6,468 | $101,090 | $19,860 | $81,230 |
| 2015 | $6,351 | $93,710 | $18,410 | $75,300 |
| 2014 | $6,351 | $93,710 | $18,410 | $75,300 |
| 2013 | $6,351 | $93,710 | $18,410 | $75,300 |
Property History
| Date | Event | Price | Change | Sq Ft Price |
|---|---|---|---|---|
| 05/09/2025 05/09/25 | For Sale | $449,900 | 0.0% | $132 / Sq Ft |
| 05/07/2025 05/07/25 | Off Market | $449,900 | -- | -- |
Purchase History
| Date | Type | Sale Price | Title Company |
|---|---|---|---|
| Warranty Deed | $285,000 | Mctc |
Mortgage History
| Date | Status | Loan Amount | Loan Type |
|---|---|---|---|
| Open | $50,000 | New Conventional | |
| Open | $135,000 | New Conventional | |
| Closed | $140,000 | New Conventional | |
| Closed | $154,000 | New Conventional | |
| Closed | $50,000 | Credit Line Revolving | |
| Closed | $175,000 | Purchase Money Mortgage | |
| Closed | $249,464 | Unknown | |
| Previous Owner | $30,000 | Credit Line Revolving | |
| Previous Owner | $135,491 | Unknown |
Similar Homes in Glen Carbon, IL
Source: MARIS MLS
MLS Number: MIS25030004
APN: 14-2-15-35-13-303-012
- 0 Route 159
- 4831 S State Route 159
- 429 Westchester
- 71 Hillsborough Ave
- 34 Windermere Dr
- 32 Windermere Dr
- 30 Spring Brook Dr
- 412 Westchester
- 29 Windermere Dr
- 0 S State Route 159
- 14 Shaderest Ct
- 10 Dunbridge Ct
- 77 Kingsley Way
- 14 Forest Dr
- 6480 Green Acres
- 4 Schon Ct
- 16 Schon Ct
- 23 Schon Ct
- 9 Schon Ct
- 0 Fountains of Sunset
- 5 Anita Ct
- 126 E Zupan St
- 116 Bayhill Blvd
- 92 Magnolia Dr
- 7675 Stonebridge Golf Dr Unit 7675
- 101-180 Homestead Ct
- 164 Stonebridge Bluff Dr
- 2286 Tramore Unit 2286
- 127 Creekside Dr
- 1 Campus Edge Dr
- 11 S Cherry Hills
- 127 4th Ave
- 6190 Bennett Dr Unit 211
- 95 Devon Ct
- 1310 Gloucester Dr
- 805-817 Lancashire Dr
- 1010 Enclave Blvd Unit 1001-411.1408614
- 1010 Enclave Blvd Unit 1010-305.1408613
- 1010 Enclave Blvd Unit 1001-506.1408615
- 1010 Enclave Blvd Unit 1001-517.1408617






