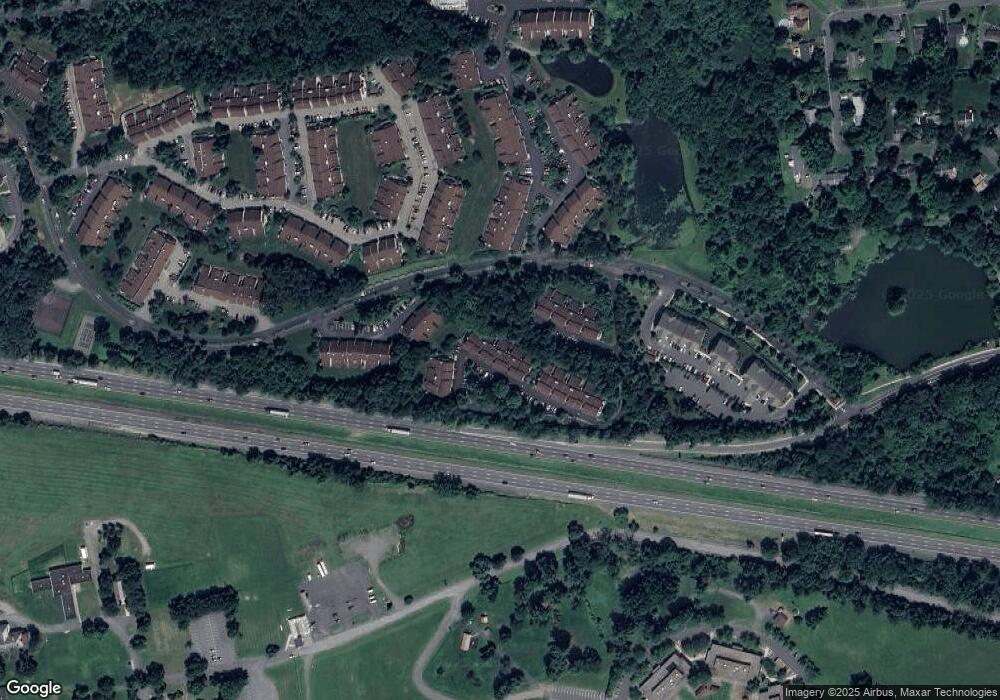5 Charles Way Unit 345A Clinton, NJ 08809
Estimated Value: $266,660 - $287,000
1
Bed
1
Bath
1,022
Sq Ft
$272/Sq Ft
Est. Value
About This Home
This home is located at 5 Charles Way Unit 345A, Clinton, NJ 08809 and is currently estimated at $277,915, approximately $271 per square foot. 5 Charles Way Unit 345A is a home located in Hunterdon County with nearby schools including Union Township Elementary School, Union Township Middle School, and North Hunterdon High School.
Ownership History
Date
Name
Owned For
Owner Type
Purchase Details
Closed on
Sep 10, 2004
Sold by
Mcadams Kenneth
Bought by
Dattolo Marianna
Current Estimated Value
Home Financials for this Owner
Home Financials are based on the most recent Mortgage that was taken out on this home.
Original Mortgage
$161,100
Outstanding Balance
$86,991
Interest Rate
7.25%
Mortgage Type
Purchase Money Mortgage
Estimated Equity
$190,924
Purchase Details
Closed on
Apr 21, 1995
Sold by
Skidmore James A
Bought by
Mcadams Kenneth
Create a Home Valuation Report for This Property
The Home Valuation Report is an in-depth analysis detailing your home's value as well as a comparison with similar homes in the area
Home Values in the Area
Average Home Value in this Area
Purchase History
| Date | Buyer | Sale Price | Title Company |
|---|---|---|---|
| Dattolo Marianna | $179,000 | Old Republic Natl Title Ins | |
| Mcadams Kenneth | $70,500 | -- |
Source: Public Records
Mortgage History
| Date | Status | Borrower | Loan Amount |
|---|---|---|---|
| Open | Dattolo Marianna | $161,100 |
Source: Public Records
Tax History Compared to Growth
Tax History
| Year | Tax Paid | Tax Assessment Tax Assessment Total Assessment is a certain percentage of the fair market value that is determined by local assessors to be the total taxable value of land and additions on the property. | Land | Improvement |
|---|---|---|---|---|
| 2025 | $4,079 | $192,500 | $45,000 | $147,500 |
| 2024 | $4,102 | $192,500 | $45,000 | $147,500 |
| 2023 | $4,102 | $192,500 | $45,000 | $147,500 |
| 2022 | $3,291 | $107,300 | $20,000 | $87,300 |
| 2021 | $3,067 | $107,300 | $20,000 | $87,300 |
| 2020 | $3,146 | $107,300 | $20,000 | $87,300 |
| 2019 | $3,067 | $107,300 | $20,000 | $87,300 |
| 2018 | $2,938 | $107,300 | $20,000 | $87,300 |
| 2017 | $2,840 | $107,300 | $20,000 | $87,300 |
| 2016 | $2,791 | $107,300 | $20,000 | $87,300 |
| 2015 | $2,827 | $107,300 | $20,000 | $87,300 |
| 2014 | $2,843 | $107,300 | $20,000 | $87,300 |
Source: Public Records
Map
Nearby Homes
- 17 Sam Bonnell Dr
- 22 Sam Bonnell Dr Unit C0204
- 9 Evergreen Dr
- 32 Sam Bonnell Dr Unit C0302
- 53 Overlook Dr
- 89 N Slope
- Esquire Place Plan at Rolling Hills Estates
- 6 Race St
- 66 Leigh St
- 58 Oakwood Blvd
- 22 Fairview Ave
- 759 County Road 625
- 58 Westgate Dr Unit C0505
- 3 Fulper Place
- 2 Arcola Way
- 60 Perryville Rd
- 210 Sidney Rd
- 745 County Road 625
- 9 Sanderson
- 10 Farview Dr
- 7 Charles Way
- 6 Charles Way Unit 346B
- 4 Charles Way
- 8 Charles Way
- 1 Charles Way
- 2 Charles Way
- 7 Westway Unit 337A
- 3 Westway
- 1 Westway
- 2 Westway
- 5 Westway Unit 335A
- 6 Westway
- 4 Westway Unit 334B
- 8 Westway
- 9 Westway Unit GAP
- 10 Westway Unit 3310B
- 11 Westway Unit 3311A
- 13 Westway Unit 19
- 13 Westway
- 12 Westway
