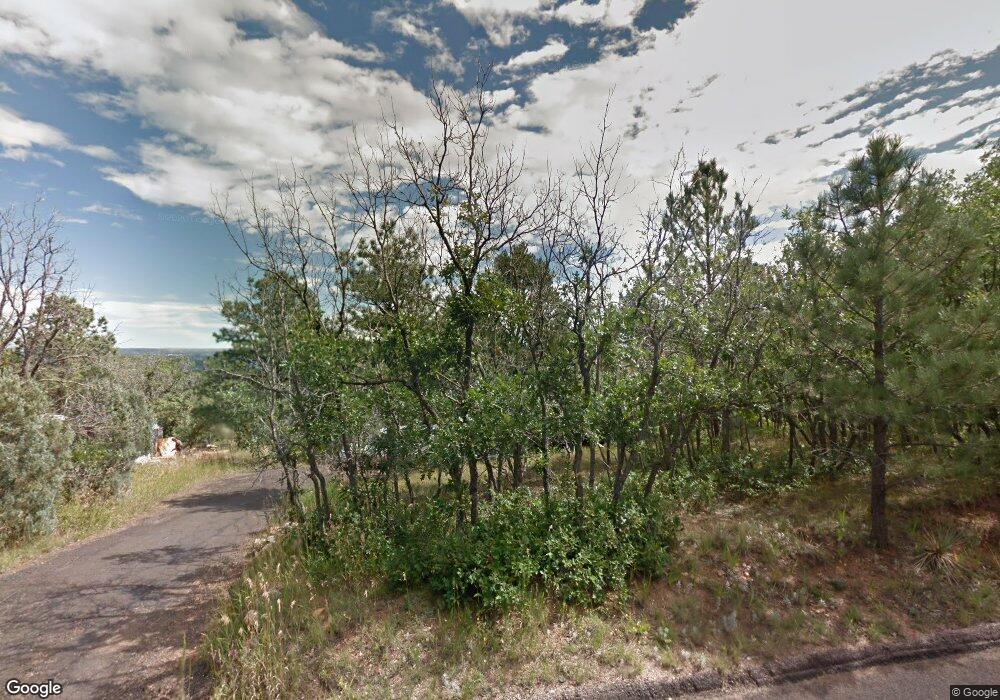5 Chase Ln Colorado Springs, CO 80906
Broadmoor NeighborhoodEstimated Value: $1,078,000 - $1,368,000
4
Beds
5
Baths
4,278
Sq Ft
$284/Sq Ft
Est. Value
About This Home
This home is located at 5 Chase Ln, Colorado Springs, CO 80906 and is currently estimated at $1,214,510, approximately $283 per square foot. 5 Chase Ln is a home located in El Paso County with nearby schools including Gold Camp Elementary School, Cheyenne Mountain Junior High School, and Cheyenne Mountain High School.
Ownership History
Date
Name
Owned For
Owner Type
Purchase Details
Closed on
Jun 8, 2021
Sold by
Owens Earl Calvin and Russell Owens Jesse
Bought by
Brown Andrew E and Brown Danielle M
Current Estimated Value
Home Financials for this Owner
Home Financials are based on the most recent Mortgage that was taken out on this home.
Original Mortgage
$689,304
Outstanding Balance
$624,079
Interest Rate
2.9%
Mortgage Type
VA
Estimated Equity
$590,431
Purchase Details
Closed on
Jan 27, 2016
Sold by
Five Chase Llc
Bought by
Owens Earl Calvin and Russell Owens Jesse B
Home Financials for this Owner
Home Financials are based on the most recent Mortgage that was taken out on this home.
Original Mortgage
$470,960
Interest Rate
4.01%
Mortgage Type
VA
Purchase Details
Closed on
Nov 2, 2012
Sold by
Merrion Robert G and Wheless Cynthia M
Bought by
Five Chase Llc
Purchase Details
Closed on
Apr 25, 2011
Sold by
Merrion Robert G and Wheless Cynthia M
Bought by
Merrion Robert G and Wheless Cynthia M
Create a Home Valuation Report for This Property
The Home Valuation Report is an in-depth analysis detailing your home's value as well as a comparison with similar homes in the area
Home Values in the Area
Average Home Value in this Area
Purchase History
| Date | Buyer | Sale Price | Title Company |
|---|---|---|---|
| Brown Andrew E | $925,000 | Empire Title Co Springs Llc | |
| Owens Earl Calvin | $490,000 | Unified Title Co | |
| Five Chase Llc | -- | None Available | |
| Merrion Robert G | -- | None Available |
Source: Public Records
Mortgage History
| Date | Status | Borrower | Loan Amount |
|---|---|---|---|
| Open | Brown Andrew E | $689,304 | |
| Previous Owner | Owens Earl Calvin | $470,960 |
Source: Public Records
Tax History Compared to Growth
Tax History
| Year | Tax Paid | Tax Assessment Tax Assessment Total Assessment is a certain percentage of the fair market value that is determined by local assessors to be the total taxable value of land and additions on the property. | Land | Improvement |
|---|---|---|---|---|
| 2025 | $4,908 | $78,140 | -- | -- |
| 2024 | $4,807 | $70,250 | $28,820 | $41,430 |
| 2023 | $4,807 | $70,250 | $28,820 | $41,430 |
| 2022 | $3,166 | $43,590 | $23,820 | $19,770 |
| 2021 | $3,339 | $44,840 | $24,500 | $20,340 |
| 2020 | $3,176 | $41,640 | $21,880 | $19,760 |
| 2019 | $3,142 | $41,640 | $21,880 | $19,760 |
| 2018 | $2,970 | $38,680 | $20,810 | $17,870 |
| 2017 | $2,959 | $38,680 | $20,810 | $17,870 |
| 2016 | $3,043 | $40,800 | $22,290 | $18,510 |
| 2015 | $3,037 | $46,810 | $22,290 | $24,520 |
| 2014 | $3,321 | $44,570 | $19,500 | $25,070 |
Source: Public Records
Map
Nearby Homes
- 526 Penrose Blvd
- 17 Midland Rd
- 505 Penrose Blvd
- 704 Count Pourtales Dr
- 5 Penrose Blvd
- 1650 Old Stage Rd
- 40 Upland Rd
- 3755 Hermitage Dr
- 744 Count Pourtales Dr
- 4 Pine Rd
- 0 Pine Ln Unit 9018973
- 3865 Hermitage Dr
- 1735 Pine Ln
- 3875 Overlook Rd
- 104 Marland Rd S
- 1803 Cheyenne Blvd
- 129 Mayhurst Ave Unit 129
- 1609 W Cheyenne Rd
- 9 Broadmoor Ave
- 1624 Cheyenne Blvd
