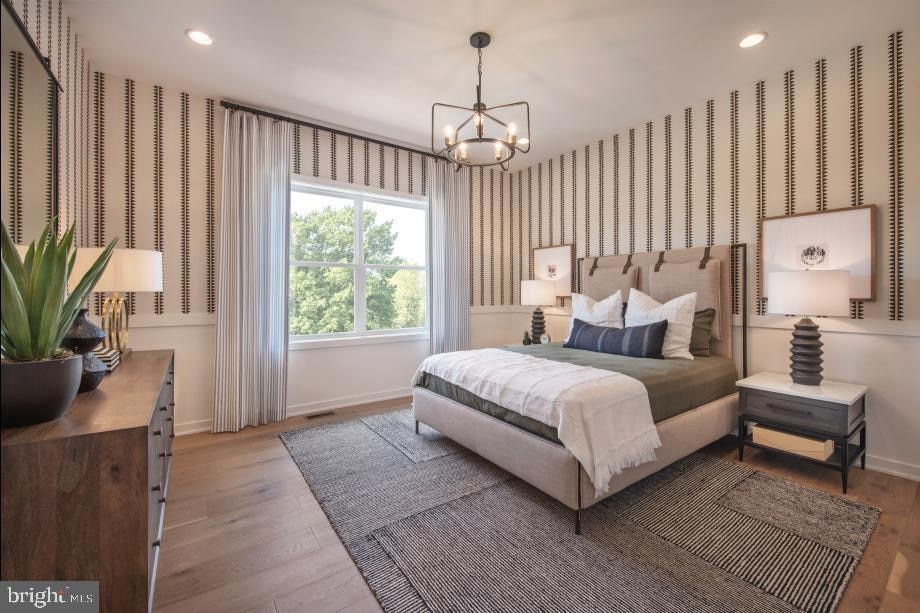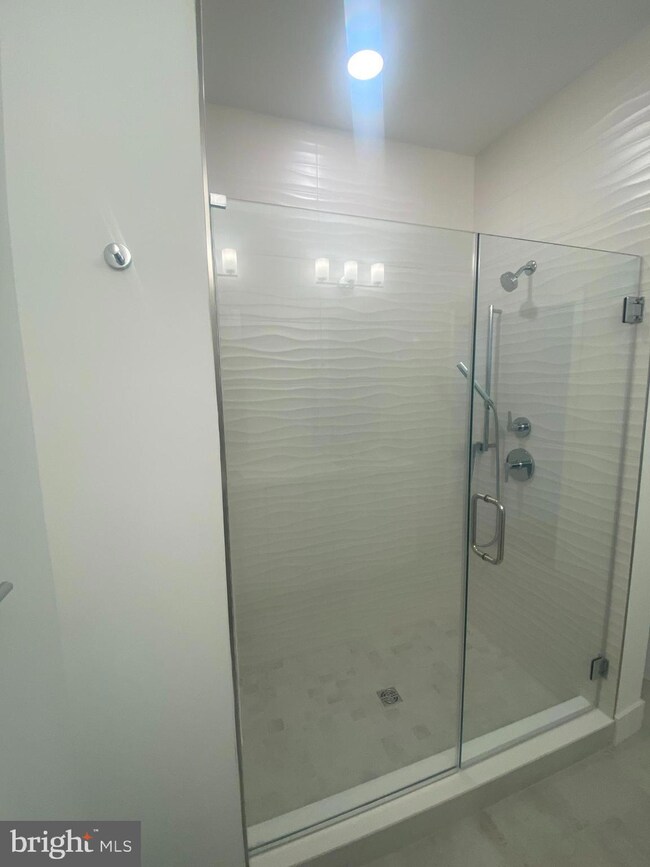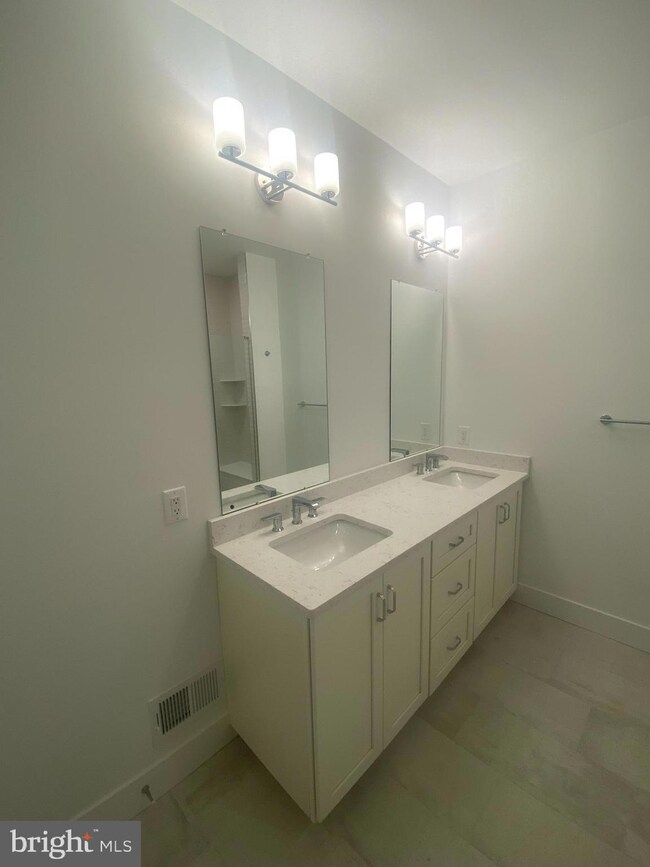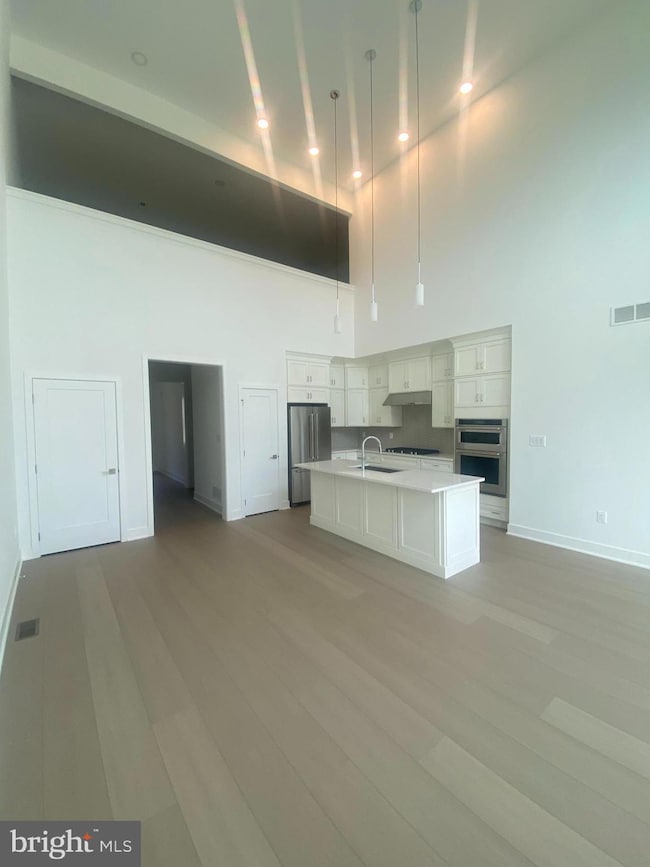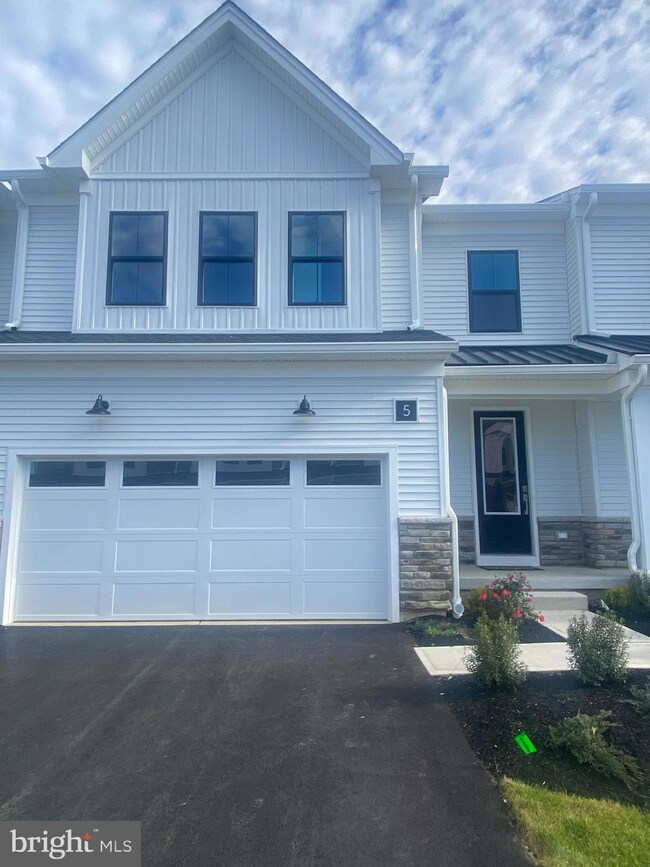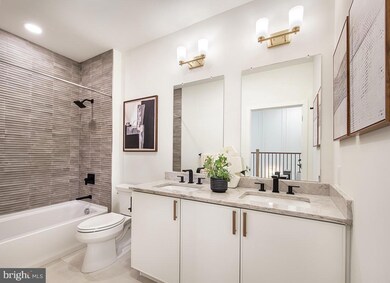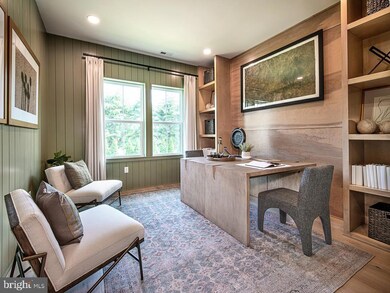5 Cherry Ln West Windsor, NJ 08550
Estimated payment $4,781/month
Highlights
- Fitness Center
- Active Adult
- Open Floorplan
- New Construction
- Gourmet Kitchen
- Clubhouse
About This Home
Relax and enjoy an active adult, 55+ lifestyle in this beautiful new townhome in Mercer County. This beautiful end unit Victory floorplan is perfectly crafted to fit your lifestyle. With nearly 2,250 sq ft plus a full basement waiting to be finished. The well-designed kitchen has a spacious center island as well as plenty of counter space. The casual dining area is adjacent to the kitchen and provides a convenient and intimate setting. The 2nd floor is equally exciting, with a spacious loft, 2 additional bedrooms, a full bath and a dedicated office. Plus a rear deck off the great room for outdoor relaxing. This active adult community is everything you been waiting for: spacious and luxury floorplans, resort type amenities and low maintenance lifestyle including lawn care and snow removal. Best of all, this home is complete and ready for you to relax and enjoy. Explore everything this exceptional home has to offer and schedule your appointment today!
Listing Agent
(908) 489-8775 fstefanelli@glorianilson.com Toll Brothers Real Estate Listed on: 11/23/2025

Co-Listing Agent
(732) 446-8448 jzemaitis@tollbrothers.com Toll Brothers Real Estate License #0793020
Open House Schedule
-
Saturday, November 29, 202512:00 to 3:00 pm11/29/2025 12:00:00 PM +00:0011/29/2025 3:00:00 PM +00:00Register for open house at Community Sales Office located in community at 2 Meade Drive.Add to Calendar
-
Sunday, November 30, 202512:00 to 3:00 pm11/30/2025 12:00:00 PM +00:0011/30/2025 3:00:00 PM +00:00Register for open house at Community Sales Office located in community at 2 Meade Drive.Add to Calendar
Townhouse Details
Home Type
- Townhome
Year Built
- New Construction
Lot Details
- Property is in excellent condition
HOA Fees
- $416 Monthly HOA Fees
Parking
- 2 Car Direct Access Garage
- Front Facing Garage
- Garage Door Opener
- Driveway
- On-Street Parking
Home Design
- Farmhouse Style Home
- Poured Concrete
- Shingle Roof
- Stone Siding
- Vinyl Siding
- Passive Radon Mitigation
Interior Spaces
- Property has 2 Levels
- Open Floorplan
- Ceiling height of 9 feet or more
- Recessed Lighting
- Fireplace Mantel
- Gas Fireplace
- Entrance Foyer
- Great Room
- Family Room Off Kitchen
- Combination Dining and Living Room
- Loft
- Efficiency Studio
- Garden Views
- Home Security System
- Attic
Kitchen
- Gourmet Kitchen
- Built-In Oven
- Cooktop with Range Hood
- Built-In Microwave
- Stainless Steel Appliances
- Disposal
Flooring
- Carpet
- Tile or Brick
- Luxury Vinyl Plank Tile
Bedrooms and Bathrooms
- En-Suite Bathroom
- Walk-In Closet
- Bathtub with Shower
- Walk-in Shower
Laundry
- Laundry Room
- Laundry on main level
- Washer
- Gas Dryer
Unfinished Basement
- Basement Fills Entire Space Under The House
- Interior Basement Entry
- Rough-In Basement Bathroom
- Basement with some natural light
Utilities
- Forced Air Heating and Cooling System
- Cooling System Utilizes Natural Gas
- Vented Exhaust Fan
- Underground Utilities
- Tankless Water Heater
- Natural Gas Water Heater
- Phone Available
- Cable TV Available
Community Details
Overview
- Active Adult
- Association fees include common area maintenance, exterior building maintenance, fiber optics at dwelling, insurance, lawn care front, lawn care rear, lawn care side, lawn maintenance, management, pool(s), recreation facility, reserve funds, road maintenance, snow removal, trash, health club
- Active Adult | Residents must be 55 or older
- Built by Toll Brothers NJ LLC
- Regency At West Windsor Subdivision, Victory Elite Floorplan
- Property Manager
Amenities
- Common Area
- Clubhouse
- Community Center
- Meeting Room
Recreation
- Fitness Center
- Heated Community Pool
- Jogging Path
Pet Policy
- Limit on the number of pets
Security
- Fire and Smoke Detector
Map
Home Values in the Area
Average Home Value in this Area
Property History
| Date | Event | Price | List to Sale | Price per Sq Ft |
|---|---|---|---|---|
| 08/22/2025 08/22/25 | For Sale | $695,000 | 0.0% | $309 / Sq Ft |
| 08/14/2025 08/14/25 | Price Changed | $695,000 | +1.3% | $309 / Sq Ft |
| 08/02/2025 08/02/25 | Pending | -- | -- | -- |
| 08/02/2025 08/02/25 | For Sale | $686,000 | -- | $305 / Sq Ft |
Source: Bright MLS
MLS Number: NJME2070184
- 3 Cherry Ln
- Rosehayn Elite Plan at Regency at West Windsor
- Victory Plan at Regency at West Windsor
- Victory Elite Plan at Regency at West Windsor
- Cloverhill Elite Plan at Regency at West Windsor
- Cloverhill Plan at Regency at West Windsor
- Rosehayn Plan at Regency at West Windsor
- 6 Cherry Ln
- 8 Cherry Ln
- 10 Cherry Ln
- 1 Cooper Ct
- 11 Cooper Ct
- 13 Cooper Ct
- 6 Meade Dr
- 31 Cooper Ct
- 13 Holtz Way
- 19 Holtz Way
- 42 Holtz Way
- 36 Holtz Way
- Downeaster Plan at Townes at West Windsor
- 226 Dorchester Dr
- 20 Spyglass Ct
- 59 Wyndmoor Dr
- 100 Wyndmoor Dr
- 400 Dutch Neck Rd
- 1914 Old Stone Mill Dr
- 1231 Country Mill Dr
- 174 One Mile Rd E
- 152 Hickory Corner Rd
- 110 Samjan Cir
- 1 Schindler Dr
- 94 Teal Ct
- 73 Winchester Dr
- 400 Stockton St
- 220 Stockton St Unit 222 B
- B23 Garden View Terrace
- 3 Keats Ct
- 23 Powell Ct
- 43-19 Garden View Terrace
- 47 Garden View Terrace Unit 4
