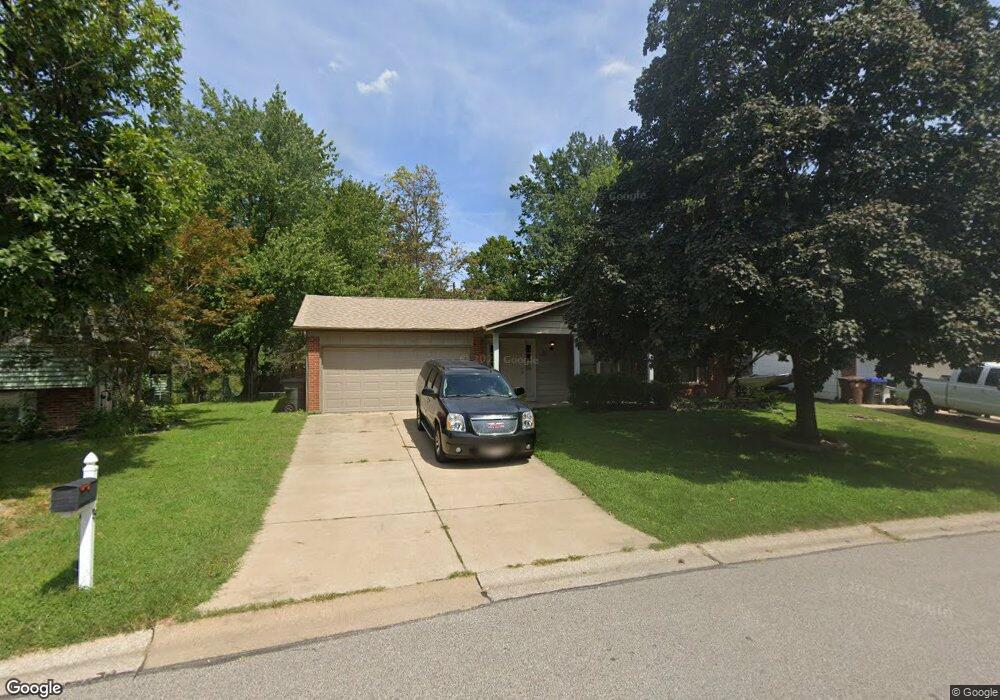5 Christine Dr Saint Peters, MO 63376
Estimated Value: $300,761 - $321,000
3
Beds
3
Baths
1,401
Sq Ft
$224/Sq Ft
Est. Value
About This Home
This home is located at 5 Christine Dr, Saint Peters, MO 63376 and is currently estimated at $313,440, approximately $223 per square foot. 5 Christine Dr is a home located in St. Charles County with nearby schools including Lewis & Clark Elementary School, Dr. Bernard J. Dubray Middle School, and Fort Zumwalt East High School.
Ownership History
Date
Name
Owned For
Owner Type
Purchase Details
Closed on
May 25, 2005
Sold by
Rohlfing David A and Rohlfing Linda L
Bought by
Ravenscraft Christopher T and Ravenscraft Sandra B
Current Estimated Value
Home Financials for this Owner
Home Financials are based on the most recent Mortgage that was taken out on this home.
Original Mortgage
$131,200
Outstanding Balance
$75,530
Interest Rate
7.5%
Mortgage Type
Fannie Mae Freddie Mac
Estimated Equity
$237,910
Purchase Details
Closed on
Jul 21, 2003
Sold by
Bishop Thomas A
Bought by
Rohlfing David A and Rohlfing Linda L
Home Financials for this Owner
Home Financials are based on the most recent Mortgage that was taken out on this home.
Original Mortgage
$130,000
Interest Rate
5.19%
Mortgage Type
Purchase Money Mortgage
Create a Home Valuation Report for This Property
The Home Valuation Report is an in-depth analysis detailing your home's value as well as a comparison with similar homes in the area
Home Values in the Area
Average Home Value in this Area
Purchase History
| Date | Buyer | Sale Price | Title Company |
|---|---|---|---|
| Ravenscraft Christopher T | -- | Ort | |
| Rohlfing David A | -- | -- |
Source: Public Records
Mortgage History
| Date | Status | Borrower | Loan Amount |
|---|---|---|---|
| Open | Ravenscraft Christopher T | $131,200 | |
| Previous Owner | Rohlfing David A | $130,000 |
Source: Public Records
Tax History Compared to Growth
Tax History
| Year | Tax Paid | Tax Assessment Tax Assessment Total Assessment is a certain percentage of the fair market value that is determined by local assessors to be the total taxable value of land and additions on the property. | Land | Improvement |
|---|---|---|---|---|
| 2025 | $3,476 | $54,427 | -- | -- |
| 2023 | $3,473 | $48,697 | $0 | $0 |
| 2022 | $2,920 | $38,312 | $0 | $0 |
| 2021 | $2,916 | $38,312 | $0 | $0 |
| 2020 | $2,816 | $35,854 | $0 | $0 |
| 2019 | $2,809 | $35,854 | $0 | $0 |
| 2018 | $2,474 | $30,300 | $0 | $0 |
| 2017 | $2,463 | $30,300 | $0 | $0 |
| 2016 | $2,176 | $26,670 | $0 | $0 |
| 2015 | $2,038 | $26,670 | $0 | $0 |
| 2014 | $2,072 | $26,599 | $0 | $0 |
Source: Public Records
Map
Nearby Homes
- 537 Ryehill Dr
- 533 Ryehill Dr
- 22 Shadow Creek Dr
- 26 Jane Dr
- 1196 Colby Ct
- 31 Carriage Way W
- 114 Long And Winding Rd
- 5 Victoria Square
- 404 Kaliedoscope Ln
- 17 Forrel Tree Ct
- Winslow Plan at Ryehill Manor
- Carver Plan at Ryehill Manor
- Stratton Plan at Ryehill Manor
- Lansford Plan at Ryehill Manor
- Brookmont Plan at Ryehill Manor
- Parker Plan at Ryehill Manor
- Waverly Plan at Ryehill Manor
- Whitehall Plan at Ryehill Manor
- 528 Selene St
- 212 Agamemnon Ct
- 3 Christine Dr
- 7 Christine Dr
- 6 Christine Dr
- 9 Christine Dr
- 73 Julie Ln
- 71 Julie Ln
- 10 Christine Dr
- 2 Christine Dr
- 11 Christine Dr
- 69 Julie Ln
- 79 Julie Ln
- 12 Christine Dr
- 12 Christine Dr
- 1125 Carrington Dr
- 1127 Carrington Dr
- 1123 Carrington Dr
- 67 Julie Ln
- 13 Christine Dr
- 81 Julie Ln
- 1129 Carrington Dr
