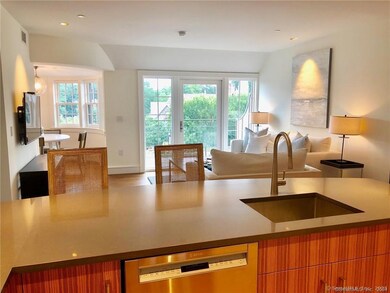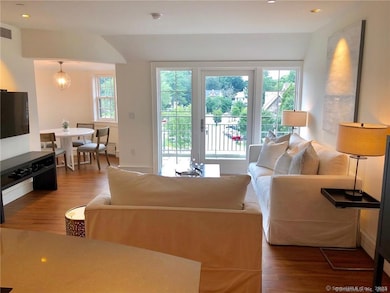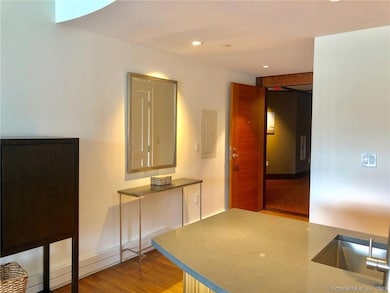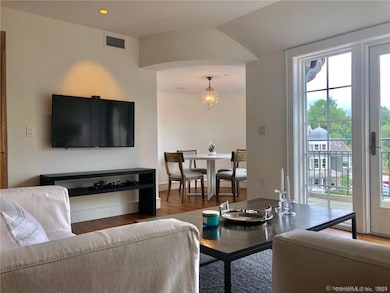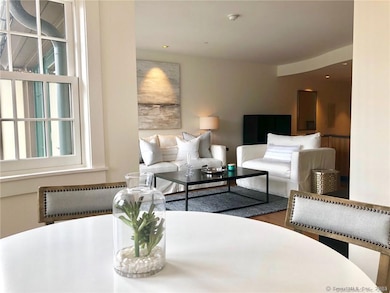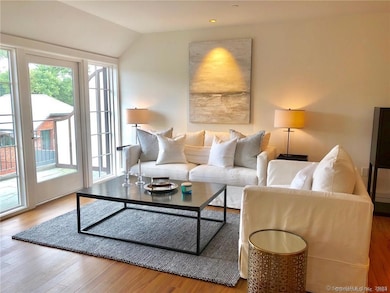5 Church Ln Unit 410 Westport, CT 06880
Westport Village NeighborhoodHighlights
- City View
- End Unit
- Thermal Windows
- Saugatuck Elementary School Rated A+
- Balcony
- 2-minute walk to Jesup Green
About This Home
~HIGH END LIVING~ This home is located in the "Golden Triangle" of downtown Westport. Bedford Square is a unique multi-purpose destination that includes premier residences, beautiful public areas, high-end retail and dining. Bedford Square is the culmination of the renovation and restoration of the stately 1923 Bedford Mansion and historic Firehouse. Bedford Square is ideally situated in the heart of this vibrant and prosperous community at the foot of Main Street and Church Lane. This luxury two-bedroom rental features upscale amenities and amazing views. Whether you are looking for an alternative to New York City living or want to downsize, Bedford Square brings a lifestyle of convenience to its residents. We can arrange rentals of one year, two years or more (unfurnished).
Listing Agent
Higgins Group Bedford Square Brokerage Phone: (203) 856-3703 License #RES.0763023 Listed on: 10/26/2025

Property Details
Home Type
- Apartment
Year Built
- Built in 2017
Parking
- 1 Car Garage
Home Design
- Masonry Siding
Interior Spaces
- 1,184 Sq Ft Home
- Thermal Windows
- City Views
- Intercom
Kitchen
- Gas Range
- Microwave
- Dishwasher
- Disposal
Bedrooms and Bathrooms
- 2 Bedrooms
- 2 Full Bathrooms
Laundry
- Laundry on main level
- Dryer
- Washer
Location
- Property is near shops
- Property is near a golf course
Schools
- Saugatuck Elementary School
- Bedford Middle School
- Staples High School
Utilities
- Central Air
- Baseboard Heating
- Heating System Uses Natural Gas
- Programmable Thermostat
- Cable TV Available
Additional Features
- Balcony
- End Unit
Community Details
Overview
- 24 Units
Pet Policy
- Pets Allowed with Restrictions
Map
Source: SmartMLS
MLS Number: 24136042
- 60 Wilton Rd Unit 2C
- 8 Washington Ave
- 124 Riverside Ave Unit 2
- 113 Kings Hwy N
- 11 Old Hill Rd
- 5 Ridgewood Ln
- 20 Old Hill Rd
- 310 Main St
- 102 Compo Rd S
- 7 Wild Rose Rd
- 6 Over Rock Ln
- 9 Crescent Park Rd
- 3 Bolton Ln
- 28 Crescent Park Rd
- 3 Hickory Hill Rd
- 26 Crescent Park Rd
- 7 Brookside Dr
- 2 Webb Rd
- 19A Darbrook Rd
- 3 Country Rd
- 5 Church Ln Unit 402
- 66 Church Ln
- 141 Main St Unit Upper floor
- 201 Main St Unit 203
- 301 Post Rd E Unit 8
- 301 Post Rd E Unit 18
- 115 Wilton Rd Unit 2
- 96 Kings Hwy N
- 63 Kings Hwy N
- 130 Post Rd W Unit Penthouse
- 4 Whitney St
- 10 Peaceful Ln
- 9 Crescent Park Rd
- 36 Richmondville Ave
- 59 Crescent Rd
- 16 Mortar Rock Rd
- 36 Oak St
- 2 Valley Rd
- 44 Roseville Rd
- 793 Post Rd E

