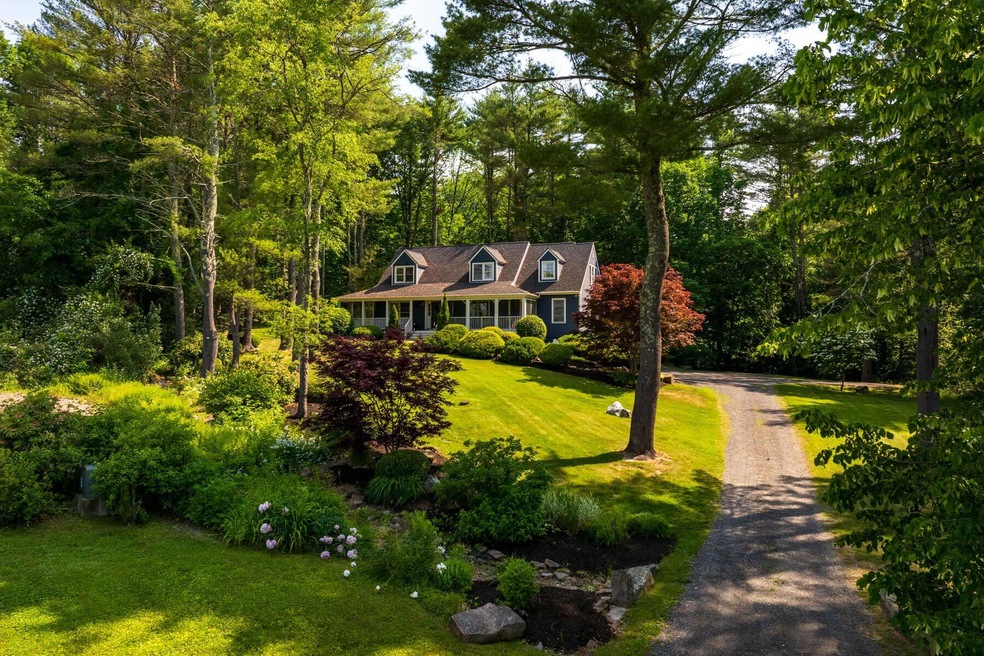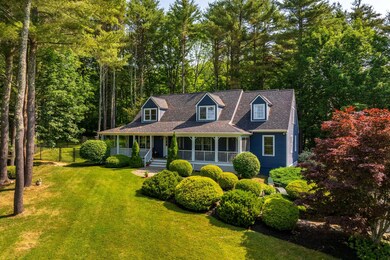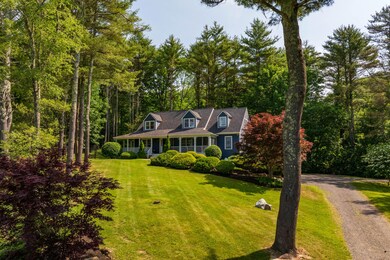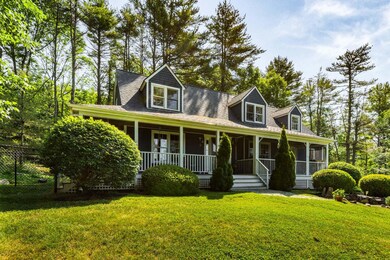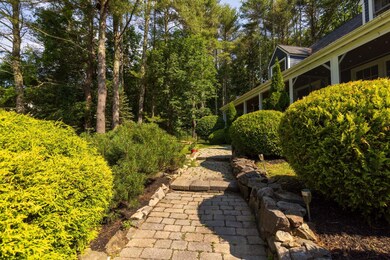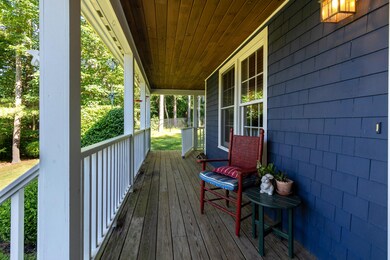
$824,900
- 3 Beds
- 2.5 Baths
- 2,304 Sq Ft
- 1 Tide Meadow Ln
- York, ME
Beautifully updated and move-in ready, this 3-bedroom, 2.5-bath home offers comfort, style, and a great location in one of York's beautiful neighborhoods. Recent upgrades include a new kitchen and bathrooms, a propane fireplace, a new driveway, and custom window treatments.The open and inviting floor plan is perfect for everyday living and entertaining. The kitchen features modern
Jack Hathaway Berkshire Hathaway HomeServices Verani Realty
