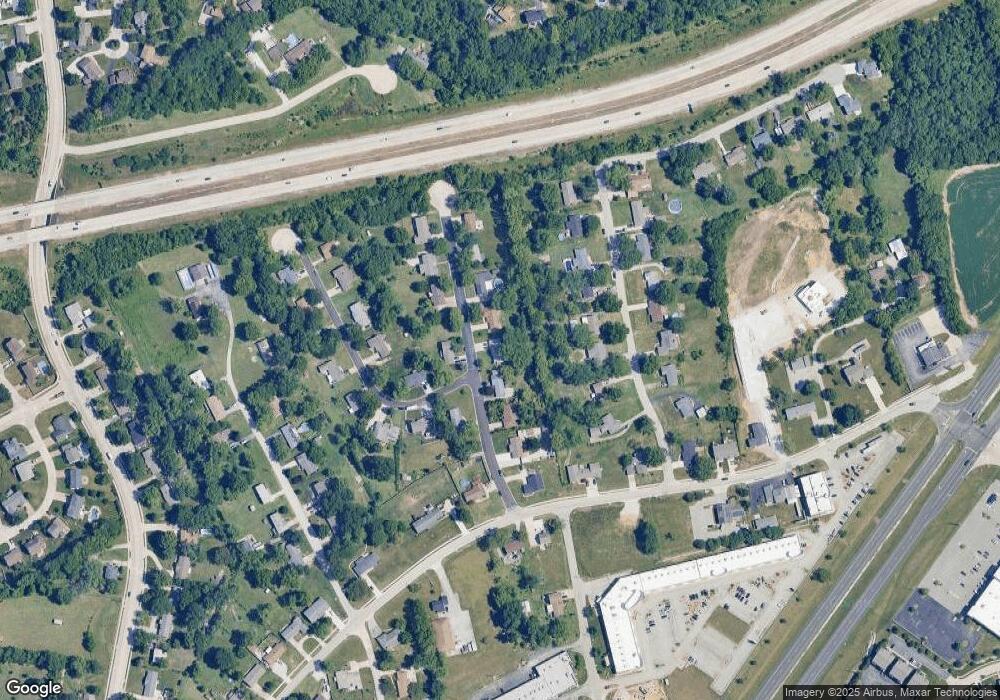5 Cimmaron Dr Saint Charles, MO 63304
Estimated Value: $260,000 - $358,000
3
Beds
2
Baths
1,810
Sq Ft
$175/Sq Ft
Est. Value
About This Home
This home is located at 5 Cimmaron Dr, Saint Charles, MO 63304 and is currently estimated at $317,070, approximately $175 per square foot. 5 Cimmaron Dr is a home located in St. Charles County with nearby schools including Warren Elementary School, Saeger Middle School, and Francis Howell Central High School.
Ownership History
Date
Name
Owned For
Owner Type
Purchase Details
Closed on
Feb 22, 2002
Sold by
Miller Michael
Bought by
Jenner Adam and Jenner Pamela
Current Estimated Value
Home Financials for this Owner
Home Financials are based on the most recent Mortgage that was taken out on this home.
Original Mortgage
$113,050
Outstanding Balance
$46,315
Interest Rate
6.93%
Estimated Equity
$270,755
Purchase Details
Closed on
Oct 6, 1999
Sold by
Ataki Welborn Marcus E and Ataki Welborn Michi
Bought by
Miller Michael
Home Financials for this Owner
Home Financials are based on the most recent Mortgage that was taken out on this home.
Original Mortgage
$108,599
Interest Rate
7.83%
Mortgage Type
FHA
Purchase Details
Closed on
Aug 7, 1997
Sold by
Godsey Donna J
Bought by
Ataki Welborn Marcus E and Ataki Welborn Michi
Home Financials for this Owner
Home Financials are based on the most recent Mortgage that was taken out on this home.
Original Mortgage
$95,050
Interest Rate
7.6%
Create a Home Valuation Report for This Property
The Home Valuation Report is an in-depth analysis detailing your home's value as well as a comparison with similar homes in the area
Home Values in the Area
Average Home Value in this Area
Purchase History
| Date | Buyer | Sale Price | Title Company |
|---|---|---|---|
| Jenner Adam | $119,000 | -- | |
| Miller Michael | -- | -- | |
| Ataki Welborn Marcus E | -- | -- |
Source: Public Records
Mortgage History
| Date | Status | Borrower | Loan Amount |
|---|---|---|---|
| Open | Jenner Adam | $113,050 | |
| Previous Owner | Miller Michael | $108,599 | |
| Previous Owner | Ataki Welborn Marcus E | $95,050 |
Source: Public Records
Tax History Compared to Growth
Tax History
| Year | Tax Paid | Tax Assessment Tax Assessment Total Assessment is a certain percentage of the fair market value that is determined by local assessors to be the total taxable value of land and additions on the property. | Land | Improvement |
|---|---|---|---|---|
| 2025 | $2,476 | $43,829 | -- | -- |
| 2023 | $2,475 | $41,298 | $0 | $0 |
| 2022 | $2,294 | $35,534 | $0 | $0 |
| 2021 | $2,296 | $35,534 | $0 | $0 |
| 2020 | $2,128 | $31,847 | $0 | $0 |
| 2019 | $2,118 | $31,847 | $0 | $0 |
| 2018 | $2,044 | $29,369 | $0 | $0 |
| 2017 | $2,027 | $29,369 | $0 | $0 |
| 2016 | $1,958 | $27,303 | $0 | $0 |
| 2015 | $1,926 | $27,303 | $0 | $0 |
| 2014 | $1,893 | $26,032 | $0 | $0 |
Source: Public Records
Map
Nearby Homes
- 344 Mason Ridge Dr
- 102 Deer Meadow Ct
- 1622 Piedmont Cir Unit 5C
- 25 Terre Verte Ct
- 507 Roth Ct
- 127 Cedar Mill Dr
- 5504 Dressel Dr
- 6024 Mo-N Unit Lot 2
- 6025 Mo-N Unit Lot 1
- 5576 Wavecrest Cir
- 828 Nancy Ln
- 327 Shirley Ridge Dr Unit 327B
- 301 Switchgrass Landing Ln
- 136 Shirley Ridge Dr Unit 136C
- 0 Universal Design Prairie Bluff Unit MAR24041208
- Rosemont Plan at Prairie Bluff - Heritage Collection
- Sierra Plan at Prairie Bluff - Heritage Collection
- Sierra – Universal Design Plan at Prairie Bluff - Heritage Collection
- Pierce Plan at Prairie Bluff - Heritage Collection
- Lancaster Plan at Prairie Bluff - Heritage Collection
- 6 Cimmaron Dr
- 4 Cimmaron Dr
- 7 Cimmaron Dr
- 3 Cimmaron Dr
- 45 Cimmaron Dr
- 37 Countryside Dr
- 38 Countryside Dr
- 36 Countryside Dr
- 43 Cimmaron Dr
- 39 Countryside Dr
- 46 Cimmaron Dr
- 8 Cimmaron Dr
- 2 Cimmaron Dr
- 35 Countryside Dr
- 62 Cheyenne Dr
- 42 Cheyenne Dr
- 40 Countryside Dr
- 61 Cheyenne Dr
- 47 Cimmaron Dr
- 34 Countryside Dr
