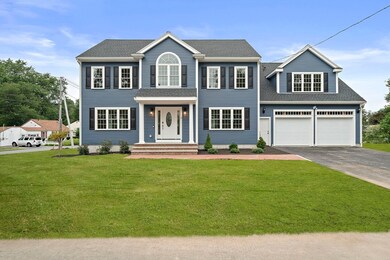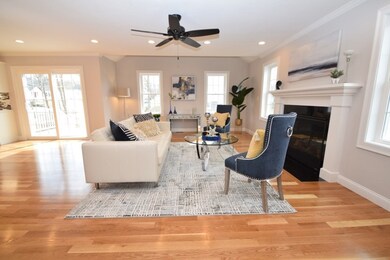5 Clarendon Cir Unit Lot 4 Holbrook, MA 02343
Estimated payment $6,001/month
Highlights
- 0.64 Acre Lot
- Colonial Architecture
- Property is near public transit
- Open Floorplan
- Deck
- Vaulted Ceiling
About This Home
DALTON ESTATES...NEW CONSTRUCTION...STILL TIME TO MAKE INTERIOR SELECTIONS...14 lot subdivision ideally located. This 9-room colonial offers 3,000 sq. ft. of living space on half-acre lot. The 1st floor boasts an impressive open layout w/a living room flowing into the family room featuring a gas fireplace, opening to a cook’s kitchen w/ island, stainless steel appliances, quartz countertops, breakfast area & glass doors to a composite deck overlooking the expansive backyard. A formal dining room features wainscoting & chair rail. The 2nd floor has 4 spacious bedrooms, including a 650 sq ft primary suite w/ vaulted ceilings, walk-in closet, dream bath w/double sinks, soaking tub & private tiled shower. A vaulted sitting room great for a home office! Additional highlights include hardwood floors on 1st floor, stairs, hallway & sitting room, recessed lighting, dual heating & cooling systems, a 2-car garage & MORE
Home Details
Home Type
- Single Family
Est. Annual Taxes
- $999
Year Built
- Built in 2025
Lot Details
- 0.64 Acre Lot
- Property fronts a private road
Parking
- 2 Car Attached Garage
- Garage Door Opener
- Driveway
- Open Parking
- Off-Street Parking
Home Design
- Colonial Architecture
- Frame Construction
- Blown Fiberglass Insulation
- Shingle Roof
- Concrete Perimeter Foundation
Interior Spaces
- 3,000 Sq Ft Home
- Open Floorplan
- Wainscoting
- Vaulted Ceiling
- Ceiling Fan
- Recessed Lighting
- Insulated Windows
- Insulated Doors
- Family Room with Fireplace
- Sitting Room
- Dining Area
Kitchen
- Breakfast Area or Nook
- Range
- Microwave
- Dishwasher
- Stainless Steel Appliances
- Kitchen Island
- Solid Surface Countertops
- Disposal
Flooring
- Wood
- Wall to Wall Carpet
- Ceramic Tile
Bedrooms and Bathrooms
- 4 Bedrooms
- Primary bedroom located on second floor
- Walk-In Closet
- 3 Full Bathrooms
- Double Vanity
- Soaking Tub
- Separate Shower
Laundry
- Laundry on upper level
- Washer and Electric Dryer Hookup
Unfinished Basement
- Basement Fills Entire Space Under The House
- Interior Basement Entry
Outdoor Features
- Bulkhead
- Deck
Location
- Property is near public transit
- Property is near schools
Utilities
- Two cooling system units
- Forced Air Heating and Cooling System
- 2 Cooling Zones
- 2 Heating Zones
- Heating System Uses Natural Gas
- 200+ Amp Service
- Tankless Water Heater
- High Speed Internet
Community Details
- No Home Owners Association
- Dalton Estates Subdivision
Listing and Financial Details
- Home warranty included in the sale of the property
- Assessor Parcel Number 4916472
Map
Home Values in the Area
Average Home Value in this Area
Property History
| Date | Event | Price | List to Sale | Price per Sq Ft |
|---|---|---|---|---|
| 11/06/2025 11/06/25 | Price Changed | $1,125,000 | -2.2% | $375 / Sq Ft |
| 06/16/2025 06/16/25 | For Sale | $1,150,000 | -- | $383 / Sq Ft |
Source: MLS Property Information Network (MLS PIN)
MLS Number: 73391510
- 63 Cedarhill Rd
- 27 Winter St
- 148 N Franklin St
- 187 Belcher St
- 7 Morton Rd
- 46 Wilmarth Rd
- 327 Union St
- 373 N Franklin St
- 152 S Franklin St
- 229 Mill St
- 217 Mill St
- 181 S Franklin St Unit 102
- 346 South St
- 40 Overlook Rd
- 314 South St
- 14 Fern Rd
- 5 Patterson Ave E
- 10 Alfred Terrace
- 276 Center St
- 45 King Rd
- 101 Longmeadow Dr
- 38 Roosevelt St Unit 2
- 174 Pine St Unit 23
- 16 Abington Ave Unit 1R
- 47 Cottage St
- 47 Cottage St
- 84 Pleasant St Unit 3
- 1741 Washington St Unit 2
- 19 Highland Ave
- 41 Highland Ave
- 599 North St
- 100 Liberty Place
- 15 Robert Arey Dr Unit 15
- 54 Bridle Path Cir
- 22 Nelson Dr Unit 3E
- 59 Highland Glen Dr Unit 322
- 1327 Liberty St Unit 2
- 16 N Main St
- 46 Cross St
- 169 Main St Unit 1







