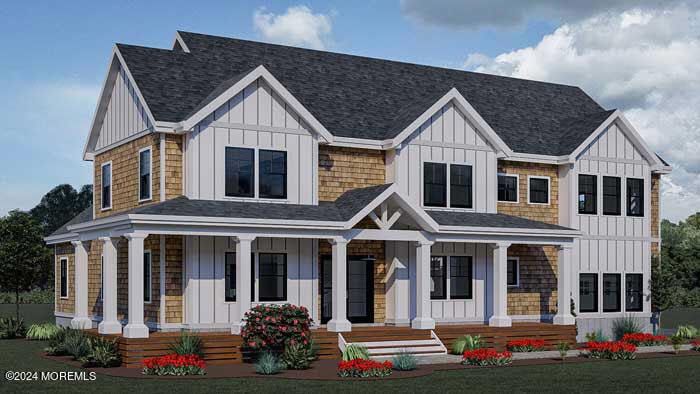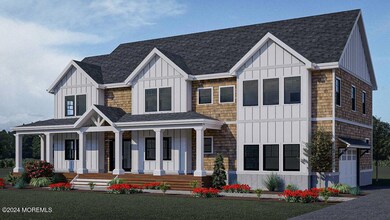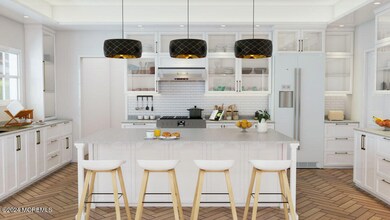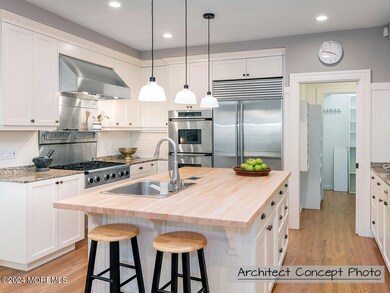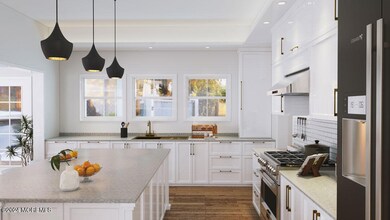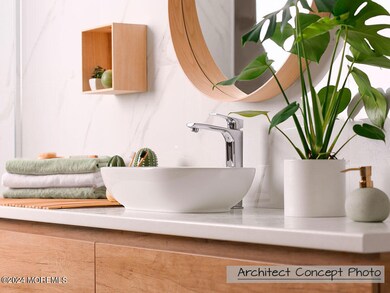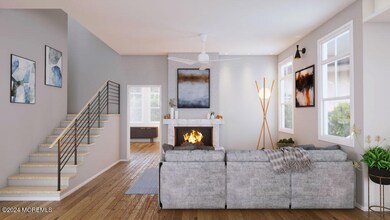PENDING
NEW CONSTRUCTION
5 Clifford Graves Ct Red Bank, NJ 07701
Estimated payment $13,818/month
Total Views
30,022
5
Beds
4.5
Baths
--
Sq Ft
--
Price per Sq Ft
Highlights
- New Construction
- Custom Home
- Wooded Lot
- Red Bank Regional High School Rated A
- 0.75 Acre Lot
- Wood Flooring
About This Home
WELCOME home TO BROOKSIDE ESTATES! Monmouth County's newest development will consist of 6 luxurious single family homes, all featuring over 6000 square feet of living space (inc full fin basements), GOURMET KITCHENS, SPA LIKE BATHS, 9' CEILINGS ON ALL 3 LEVELS, ALL NESTLED ON .75 ACRE PRISTINE LOTS! Additional features = James Hardie siding, oversized 2-car garages, PELLA LIFESTYLE WINDOWS W/ LIFETIME GUARANTEE, and beautiful H/W FLOORING THROUGHOUT! - PLENTY OF TIME TO ADD YOUR OWN FINISHING TOUCHES, WELCOME HOME!! please use 824 Nutswamp for GPS ADDRESS
Home Details
Home Type
- Single Family
Year Built
- Built in 2024 | New Construction
Lot Details
- 0.75 Acre Lot
- Street terminates at a dead end
- Wooded Lot
- Backs to Trees or Woods
Parking
- 2 Car Direct Access Garage
- Oversized Parking
- Driveway
Home Design
- Custom Home
- Colonial Architecture
- Contemporary Architecture
- Shore Colonial Architecture
- Shingle Roof
- Asphalt Rolled Roof
- Cedar Shake Siding
- Cedar Siding
- Cedar
Interior Spaces
- 3-Story Property
- Built-In Features
- Crown Molding
- Beamed Ceilings
- Tray Ceiling
- Ceiling height of 9 feet on the main level
- Recessed Lighting
- Light Fixtures
- Fireplace
- Bay Window
- French Doors
- Sliding Doors
- Wood Flooring
- Finished Basement
- Basement Fills Entire Space Under The House
- Walkup Attic
Kitchen
- Breakfast Area or Nook
- Eat-In Kitchen
- Breakfast Bar
- Dinette
- Butlers Pantry
- Microwave
- Freezer
- Dishwasher
- Kitchen Island
- Quartz Countertops
Bedrooms and Bathrooms
- 5 Bedrooms
- Walk-In Closet
- Primary Bathroom is a Full Bathroom
- In-Law or Guest Suite
- Dual Vanity Sinks in Primary Bathroom
Schools
- River Plaza Elementary School
- Thompson Middle School
- Middle South High School
Utilities
- Forced Air Zoned Heating and Cooling System
- Tankless Water Heater
Community Details
- Property has a Home Owners Association
- The Magnolia
Map
Create a Home Valuation Report for This Property
The Home Valuation Report is an in-depth analysis detailing your home's value as well as a comparison with similar homes in the area
Home Values in the Area
Average Home Value in this Area
Property History
| Date | Event | Price | List to Sale | Price per Sq Ft |
|---|---|---|---|---|
| 11/01/2024 11/01/24 | Pending | -- | -- | -- |
| 09/04/2024 09/04/24 | For Sale | $2,200,000 | 0.0% | -- |
| 08/26/2024 08/26/24 | Off Market | $2,200,000 | -- | -- |
| 02/29/2024 02/29/24 | For Sale | $2,200,000 | -- | -- |
Source: MOREMLS (Monmouth Ocean Regional REALTORS®)
Source: MOREMLS (Monmouth Ocean Regional REALTORS®)
MLS Number: 22404954
Nearby Homes
- 11 Clifford Graves Ct
- 49 Sunset Ave W
- 44 Sunset Ave W
- 19 Sunset Ave E
- 54 Steven Ave
- 38 Bank St
- 39 Sunset Ave E
- 167 River St
- 56 Plum St
- 121 Catherine St
- 125 Springdale Ave
- 10 Hance Ave
- 23 Cedar Crossing
- 3 Cedar Crossing
- 24 Cedar Crossing
- 26 River St
- 171-173 Bridge Ave
- 132 Trafford St
- 159 Bridge Ave
- 8 Glenwood Dr
