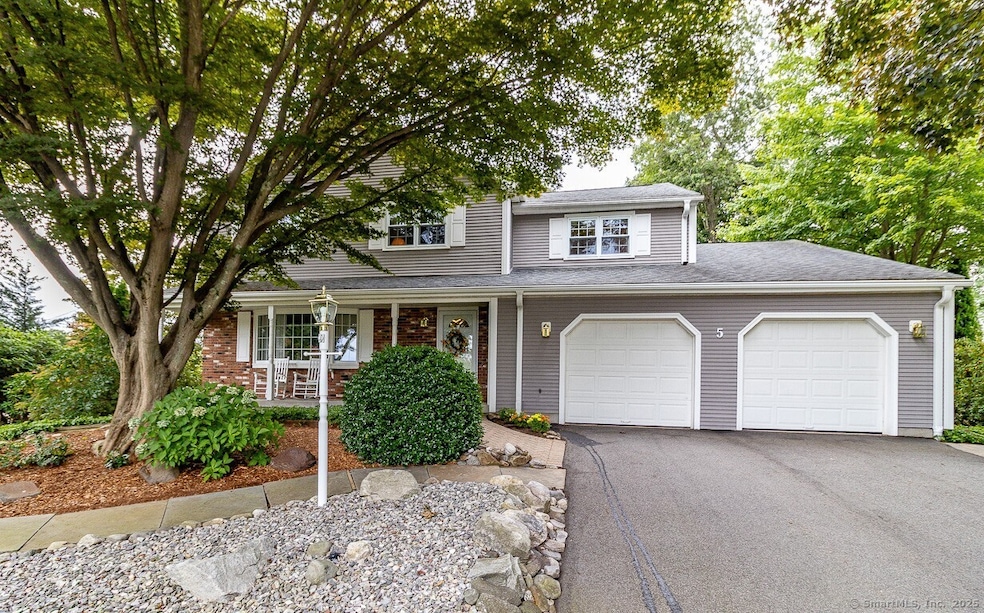
5 Coachmen Ln Newington, CT 06111
Estimated payment $3,741/month
Highlights
- Colonial Architecture
- 1 Fireplace
- Porch
- Attic
- Thermal Windows
- Patio
About This Home
This is the one you've been waiting for! This beautifully maintained colonial sits on a stunningly landscaped lot that's a true showstopper. Attention to detail also is apparent throughout the interior of this home--especially in the expanded, remodeled kitchen with multiple rolling drawers, ample pantry closet space and a convenient hidden laundry center. The stunning granite counters and stainless appliances make this room a favorite place to cook, gather for meals or relax with that morning cup of coffee. The windows along the back of the house were carefully placed to showcase views of the picturesque patio areas surrounded by rock walls and lovely mature landscaping. For more formal entertainment, you can enjoy the dining room with French doors opening to the living room. Off the kitchen, it's one step down to the first-floor family room where you can cozy up near the gas fireplace in the colder months, or you can step into the bright and sunny 3-season sunroom for the warmer months of the year. The gorgeous back yard space and patios are easily accessed from the kitchen or the sliders in the sunroom. The primary bedroom has a full bath with shower as well as a spacious walk-in closet. There is hardwood flooring throughout the home with the exception of the first-floor family room. Pride of ownership isn't just a cliche' in this property --it has been a way of life since this home was built. This property also has a lawn irrigation system and a central vacuum.
Home Details
Home Type
- Single Family
Est. Annual Taxes
- $8,477
Year Built
- Built in 1973
Lot Details
- 0.38 Acre Lot
- Stone Wall
- Sprinkler System
- Property is zoned RD
Home Design
- Colonial Architecture
- Concrete Foundation
- Frame Construction
- Asphalt Shingled Roof
- Masonry Siding
- Vinyl Siding
- Radon Mitigation System
Interior Spaces
- 2,216 Sq Ft Home
- Central Vacuum
- 1 Fireplace
- Thermal Windows
- Partially Finished Basement
- Basement Fills Entire Space Under The House
- Pull Down Stairs to Attic
- Storm Doors
- Laundry on main level
Kitchen
- Built-In Oven
- Electric Cooktop
- Indoor Grill
- Microwave
- Dishwasher
- Compactor
- Disposal
Bedrooms and Bathrooms
- 4 Bedrooms
Parking
- 2 Car Garage
- Automatic Garage Door Opener
- Driveway
Outdoor Features
- Patio
- Shed
- Porch
Schools
- Ruth Chaffee Elementary School
- John Wallace Middle School
- Newington High School
Utilities
- Central Air
- Hot Water Heating System
- Gas Available at Street
- Hot Water Circulator
- Cable TV Available
Listing and Financial Details
- Assessor Parcel Number 669414
Map
Home Values in the Area
Average Home Value in this Area
Tax History
| Year | Tax Paid | Tax Assessment Tax Assessment Total Assessment is a certain percentage of the fair market value that is determined by local assessors to be the total taxable value of land and additions on the property. | Land | Improvement |
|---|---|---|---|---|
| 2024 | $8,411 | $212,030 | $64,890 | $147,140 |
| 2023 | $8,133 | $212,030 | $64,890 | $147,140 |
| 2022 | $8,161 | $212,030 | $64,890 | $147,140 |
| 2021 | $8,229 | $212,030 | $64,890 | $147,140 |
| 2020 | $8,615 | $219,320 | $64,890 | $154,430 |
| 2019 | $8,652 | $219,320 | $64,890 | $154,430 |
| 2018 | $8,444 | $219,320 | $64,890 | $154,430 |
| 2017 | $8,025 | $219,320 | $64,890 | $154,430 |
| 2016 | $7,841 | $219,320 | $64,890 | $154,430 |
| 2014 | $7,469 | $214,800 | $64,860 | $149,940 |
Property History
| Date | Event | Price | Change | Sq Ft Price |
|---|---|---|---|---|
| 08/22/2025 08/22/25 | For Sale | $557,000 | -- | $251 / Sq Ft |
Purchase History
| Date | Type | Sale Price | Title Company |
|---|---|---|---|
| Warranty Deed | -- | None Available |
Similar Homes in the area
Source: SmartMLS
MLS Number: 24118575
APN: NEWI-000028-000145
- 28 Fieldstone Path
- 91 Webster Ct
- 24 Pine Meadow Rd
- 80 Harvest Ct Unit 80
- 42 Harvest Ct Unit 42
- 2990 Berlin Turnpike
- 25 Webster Ct Unit 25
- 409 Carlton Ln Unit 409
- 2950 Berlin Turnpike
- 5 Knoll Ln
- 260 Richard St Unit 3
- 314 Whitewood Dr
- 165 Falcon Ridge Rd
- 5 Victory Ln
- 3 Mallard Ln Unit 3
- 72 Steeplechase Dr Unit 72
- 90 Haren Dr
- 149 Foxboro Dr Unit 149
- 187 Two Rod Hwy
- 660/674 Church Rear St
- 1 Baldwin Ct
- 20 Cambridge Dr
- 2 High Gate Rd
- 140 Gloucester Ct
- 98 Pane Rd
- 833 Deming Rd
- 1570 Willard Ave Unit F8
- 1570 Willard Ave Unit G2
- 227 Pane Rd
- 1431 Willard Ave
- 114 Cottonwood Rd
- 85 Cypress Rd Unit 85
- 104 Episcopal Rd
- 6 Copper Beech Dr Unit 6
- 406 Watercourse Row
- 25 Little Oak Ln Unit 25
- 235 Wethersfield Rd
- 404 Berlin Turnpike
- 17 Sagamore Ln
- 98 Cold Spring Rd






