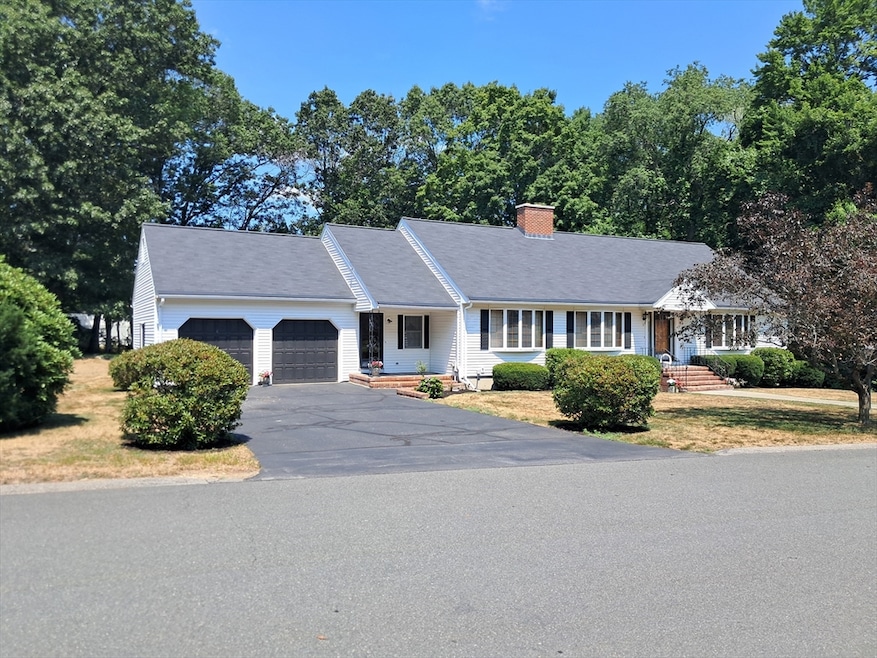
5 College Pond Dr Danvers, MA 01923
Estimated payment $5,774/month
Highlights
- Very Popular Property
- Wood Burning Stove
- Ranch Style House
- Deck
- Wooded Lot
- Wood Flooring
About This Home
Want to live near St John's Prep, rt.95, rt.1, rt.128 & rt.62 but in a quiet neighborhood? Plus an incredibly well kept home with expansion possibilities? Well here is your chance with this classic pristine home originally designed to some day have a 2nd level and with in-law possibilities in the finished basement. Home features three bedrooms and comfortable living space for the whole family. With one full and two 3/4 bathrooms, this ensures convenience and privacy for residents and guests alike. Spanning 3210 square feet of living area, the home provides ample room for both relaxation and entertainment. Outside, the expansive 18,517 square foot lot has a fenced area for a garden or pet plus a maintenance free deck leading to a patio, perfect for enjoying the beauty of the surrounding landscape. The two-car garage provides convenient parking, adding to the home's practicality.
Home Details
Home Type
- Single Family
Est. Annual Taxes
- $8,934
Year Built
- Built in 1986
Lot Details
- 0.43 Acre Lot
- Fenced Yard
- Sprinkler System
- Wooded Lot
- Property is zoned R2
Parking
- 2 Car Attached Garage
- Workshop in Garage
- Side Facing Garage
- Garage Door Opener
- Driveway
- Open Parking
- Off-Street Parking
Home Design
- Ranch Style House
- Frame Construction
- Shingle Roof
- Concrete Perimeter Foundation
Interior Spaces
- 2 Fireplaces
- Wood Burning Stove
- Electric Dryer Hookup
Kitchen
- Range
- Dishwasher
Flooring
- Wood
- Tile
Bedrooms and Bathrooms
- 3 Bedrooms
Partially Finished Basement
- Basement Fills Entire Space Under The House
- Interior Basement Entry
Outdoor Features
- Deck
- Patio
Location
- Property is near schools
Utilities
- Cooling System Mounted In Outer Wall Opening
- 3 Heating Zones
- Heating System Uses Oil
- Baseboard Heating
- Water Heater
Listing and Financial Details
- Assessor Parcel Number M:034 L:199 P:,1876201
Community Details
Overview
- No Home Owners Association
Recreation
- Park
- Jogging Path
Map
Home Values in the Area
Average Home Value in this Area
Tax History
| Year | Tax Paid | Tax Assessment Tax Assessment Total Assessment is a certain percentage of the fair market value that is determined by local assessors to be the total taxable value of land and additions on the property. | Land | Improvement |
|---|---|---|---|---|
| 2025 | $8,934 | $812,900 | $438,200 | $374,700 |
| 2024 | $8,584 | $772,600 | $411,600 | $361,000 |
| 2023 | $8,521 | $725,200 | $371,800 | $353,400 |
| 2022 | $8,099 | $639,700 | $318,700 | $321,000 |
| 2021 | $7,684 | $575,600 | $305,400 | $270,200 |
| 2020 | $7,444 | $570,000 | $290,800 | $279,200 |
| 2019 | $7,058 | $531,500 | $252,300 | $279,200 |
| 2018 | $6,819 | $503,600 | $252,300 | $251,300 |
| 2017 | $7,094 | $499,900 | $252,300 | $247,600 |
| 2016 | $6,927 | $487,800 | $252,300 | $235,500 |
| 2015 | $6,702 | $449,500 | $232,400 | $217,100 |
Property History
| Date | Event | Price | Change | Sq Ft Price |
|---|---|---|---|---|
| 09/02/2025 09/02/25 | For Sale | $930,000 | -- | $290 / Sq Ft |
Purchase History
| Date | Type | Sale Price | Title Company |
|---|---|---|---|
| Deed | -- | -- |
Mortgage History
| Date | Status | Loan Amount | Loan Type |
|---|---|---|---|
| Previous Owner | $106,200 | No Value Available |
Similar Homes in Danvers, MA
Source: MLS Property Information Network (MLS PIN)
MLS Number: 73422644
APN: DANV-000034-000000-000199
- 16 Rockland Rd
- 10 Colantoni Dr
- 12 Whipple St
- 21 Brookside Ave Unit 1
- 15 Lafayette Ave Unit D3
- 6 Venice St Unit F1
- 38 Pickering St
- 35 Locust St Unit 3
- 23 Locust St Unit 2
- 171 Hobart St
- 110 Forest St
- 15 Oak St
- 40 Cherry St
- 8 Putnam St Unit 3
- 61 Poplar St
- 40 Centre St
- 108 Centre St
- 38 High St Unit 4
- 38 High St Unit 5
- 4 Chatham Ln
- 20 Greenleaf Dr
- 178 Maple St Unit 1
- 38 Forest St Unit 2
- 6 Venice St Unit C6
- 79 Hobart St
- 28 Poplar St Unit 3
- 20 Locust St
- 128 Maple St
- 28 Clark St Unit 2
- 37 Chestnut St Unit 2
- 6 Charter St Unit 2
- 63 Holten St Unit 3
- 23 Walnut St Unit 1
- 130 Centre St Unit DH202
- 52 Collins St Unit A
- 50 Kirkbride Dr
- 37 Elliott St Unit 2
- 28 Putnam Ln Unit B
- 22 Purchase St
- 33 Water St Unit 1






