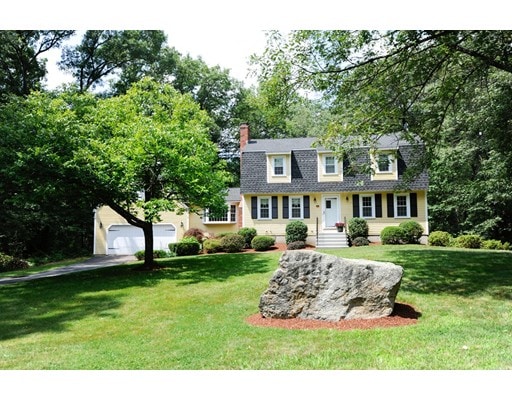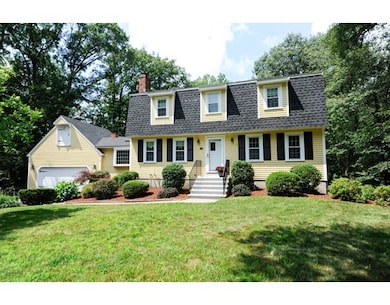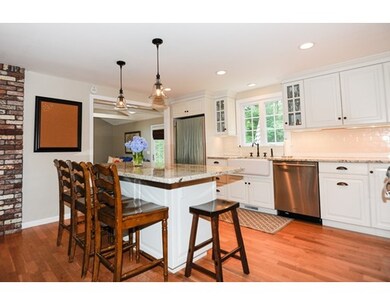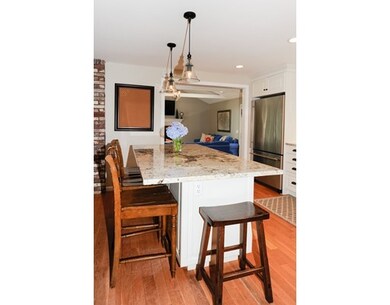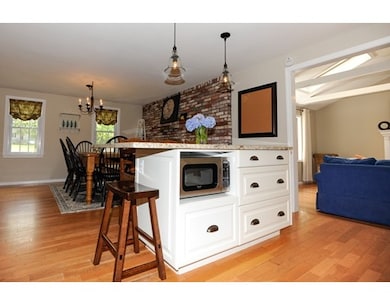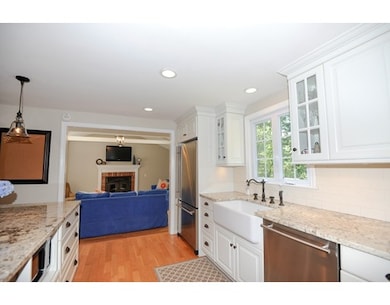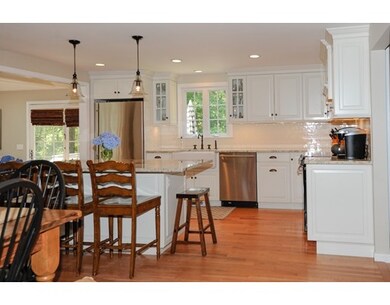
5 Colonial Dr Westford, MA 01886
About This Home
As of April 2019LOCATION& DREAM KITCHEN, Perfect combination! Wonderful Parker Village Neighborhood (close to Bike Path & Carlisle/Acton!) Lovely Colonial with Custom Gourmet Kitchen w/top line Jenn Air Appliances and High grade Granite ~ perfect Entertaining space with large custom Island, fireplace, Open to Spacious Catherdral Ceiling Family Rm, 2nd fireplace and Atrium door to deck overlooks pretty, private lot. Expansive Master Bedroom offers possible 4th bedrm or mstrBath, Harwd flrs up&dwn, Truly A Gem!
Home Details
Home Type
Single Family
Est. Annual Taxes
$10,519
Year Built
1977
Lot Details
0
Listing Details
- Lot Description: Wooded, Paved Drive
- Other Agent: 2.00
- Special Features: None
- Property Sub Type: Detached
- Year Built: 1977
Interior Features
- Appliances: Range, Dishwasher, Microwave, Washer, Dryer, Vent Hood
- Fireplaces: 2
- Has Basement: Yes
- Fireplaces: 2
- Number of Rooms: 9
- Amenities: Shopping, Tennis Court, Park, Walk/Jog Trails, Stables, Golf Course, Bike Path, Conservation Area, Highway Access, House of Worship
- Electric: 200 Amps
- Energy: Insulated Windows, Storm Windows, Prog. Thermostat
- Flooring: Tile, Wall to Wall Carpet, Hardwood
- Insulation: Full
- Interior Amenities: Cable Available
- Basement: Full, Finished, Walk Out, Radon Remediation System
- Bedroom 2: Second Floor, 12X10
- Bedroom 3: Second Floor, 12X11
- Bathroom #1: First Floor
- Bathroom #2: Second Floor
- Kitchen: First Floor, 24X15
- Laundry Room: First Floor
- Living Room: First Floor, 13X12
- Master Bedroom: Second Floor, 23X15
- Master Bedroom Description: Closet/Cabinets - Custom Built, Flooring - Hardwood
- Dining Room: First Floor, 13X11
- Family Room: First Floor, 17X15
Exterior Features
- Roof: Asphalt/Fiberglass Shingles
- Construction: Frame
- Exterior: Wood
- Exterior Features: Deck
- Foundation: Poured Concrete
Garage/Parking
- Garage Parking: Attached, Garage Door Opener, Storage
- Garage Spaces: 2
- Parking: Off-Street, Paved Driveway
- Parking Spaces: 6
Utilities
- Cooling: Central Air
- Heating: Forced Air, Electric Baseboard, Oil
- Cooling Zones: 1
- Heat Zones: 2
- Hot Water: Electric
- Utility Connections: for Electric Range, for Electric Oven, for Electric Dryer, Washer Hookup, Icemaker Connection
Condo/Co-op/Association
- HOA: No
Schools
- Elementary School: Crisafulli
- Middle School: Blanchard
- High School: Academy
Lot Info
- Assessor Parcel Number: M:0013.0 P:0099 S:0000
Ownership History
Purchase Details
Home Financials for this Owner
Home Financials are based on the most recent Mortgage that was taken out on this home.Similar Homes in the area
Home Values in the Area
Average Home Value in this Area
Purchase History
| Date | Type | Sale Price | Title Company |
|---|---|---|---|
| Land Court Massachusetts | $512,500 | -- | |
| Land Court Massachusetts | $512,500 | -- |
Mortgage History
| Date | Status | Loan Amount | Loan Type |
|---|---|---|---|
| Open | $2,100,000 | Construction | |
| Closed | $447,425 | Stand Alone Refi Refinance Of Original Loan | |
| Closed | $484,350 | New Conventional | |
| Closed | $100,000 | Credit Line Revolving | |
| Closed | $445,000 | Stand Alone Refi Refinance Of Original Loan | |
| Closed | $404,150 | No Value Available | |
| Closed | $408,000 | No Value Available | |
| Closed | $385,000 | Purchase Money Mortgage | |
| Previous Owner | $315,000 | No Value Available | |
| Previous Owner | $300,700 | No Value Available | |
| Previous Owner | $25,000 | No Value Available | |
| Previous Owner | $41,000 | No Value Available | |
| Closed | $0 | No Value Available |
Property History
| Date | Event | Price | Change | Sq Ft Price |
|---|---|---|---|---|
| 04/18/2019 04/18/19 | Sold | $609,000 | 0.0% | $206 / Sq Ft |
| 03/04/2019 03/04/19 | Pending | -- | -- | -- |
| 02/27/2019 02/27/19 | Price Changed | $609,000 | -2.6% | $206 / Sq Ft |
| 02/13/2019 02/13/19 | For Sale | $625,000 | +11.9% | $211 / Sq Ft |
| 09/01/2015 09/01/15 | Sold | $558,500 | 0.0% | $214 / Sq Ft |
| 08/26/2015 08/26/15 | Pending | -- | -- | -- |
| 08/11/2015 08/11/15 | Off Market | $558,500 | -- | -- |
| 07/30/2015 07/30/15 | For Sale | $569,000 | -- | $218 / Sq Ft |
Tax History Compared to Growth
Tax History
| Year | Tax Paid | Tax Assessment Tax Assessment Total Assessment is a certain percentage of the fair market value that is determined by local assessors to be the total taxable value of land and additions on the property. | Land | Improvement |
|---|---|---|---|---|
| 2025 | $10,519 | $763,900 | $330,100 | $433,800 |
| 2024 | $10,519 | $763,900 | $330,100 | $433,800 |
| 2023 | $10,425 | $706,300 | $314,200 | $392,100 |
| 2022 | $10,454 | $648,500 | $276,600 | $371,900 |
| 2021 | $9,849 | $591,900 | $276,600 | $315,300 |
| 2020 | $9,692 | $593,500 | $276,600 | $316,900 |
| 2019 | $9,206 | $555,900 | $276,600 | $279,300 |
| 2018 | $8,794 | $543,500 | $266,800 | $276,700 |
| 2017 | $8,809 | $536,800 | $266,800 | $270,000 |
| 2016 | $8,571 | $525,800 | $254,800 | $271,000 |
| 2015 | $8,248 | $507,900 | $239,300 | $268,600 |
| 2014 | $7,971 | $480,200 | $229,800 | $250,400 |
Agents Affiliated with this Home
-
Robin Flynn

Seller's Agent in 2019
Robin Flynn
Keller Williams Realty-Merrimack
(978) 257-0677
129 in this area
208 Total Sales
-
Eileen Hayes

Seller's Agent in 2015
Eileen Hayes
Charlesgate Realty Group, llc
(978) 490-4963
6 in this area
17 Total Sales
Map
Source: MLS Property Information Network (MLS PIN)
MLS Number: 71881493
APN: WFOR-000013-000099
- 7 Little Bear Hill Rd
- 57 Sleigh Rd
- 122 Carlisle Rd
- 22 Old Lowell Rd
- 15 Sleigh Rd
- 32 Vose Hill Rd
- 1056 Curve St
- 28 Southgate Rd Unit 35
- 915 Curve St
- 9 Lakeside Ave
- 1420 Curve St
- 22 Carlisle Rd
- 10 Reinsway Cir
- 16 Acton St
- 875 Acton St
- 39 Carlisle Rd
- 12 Martin St
- 24 Bandon Cir
- 24 Bandon Cir Unit 24
- 6 South St
