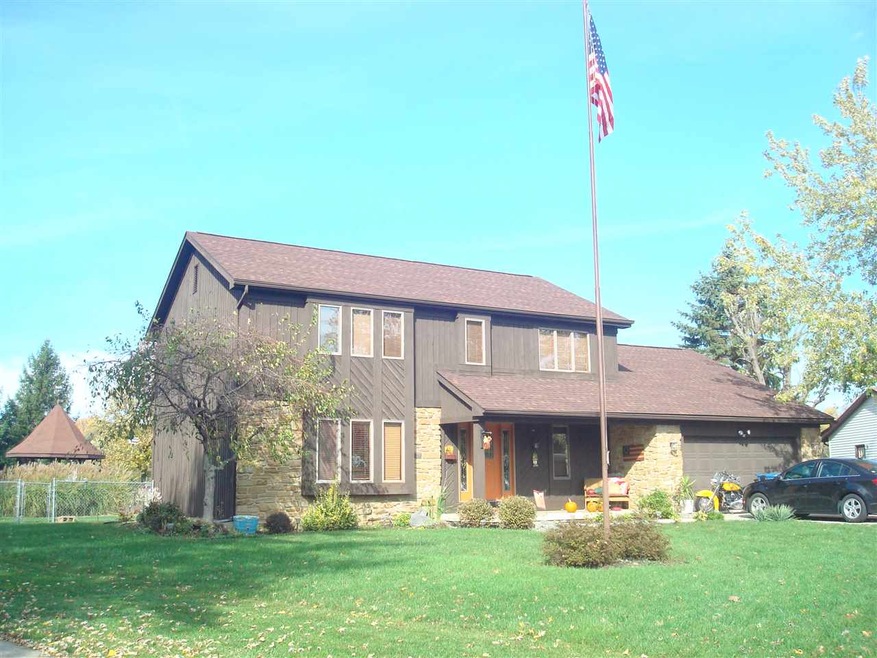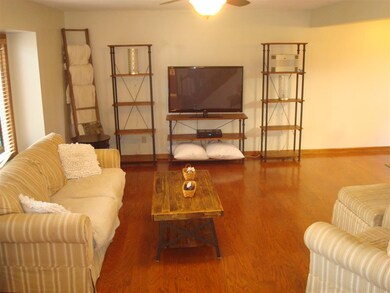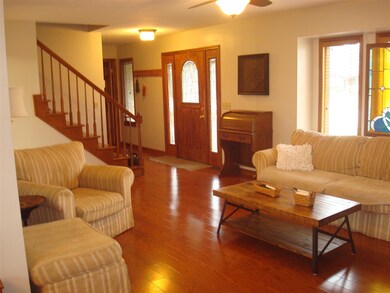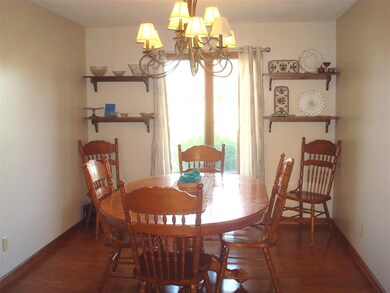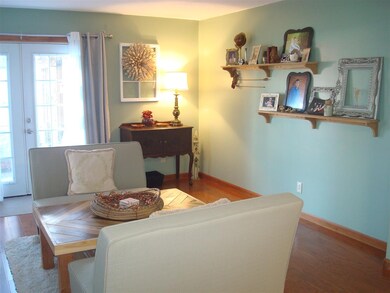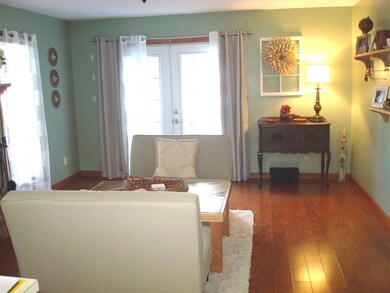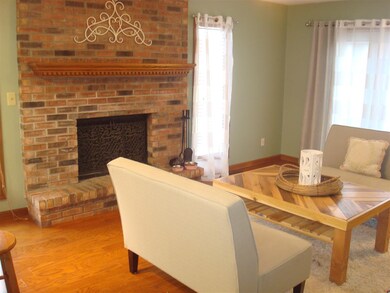5 Colony Way Gas City, IN 46933
Estimated Value: $298,439 - $342,000
Highlights
- 0.53 Acre Lot
- Wood Flooring
- Walk-In Pantry
- Traditional Architecture
- Covered Patio or Porch
- Formal Dining Room
About This Home
As of May 2017Fantastic property located in a very desirable area in Gas City! This home features a back yard paradise including a Gazebo surrounded by decorative pond, extra two+ car detached garage, hot tub w/ pergola and patio, and completely fenced. Watch the Mississinewa football games from the back yard! 4 bedroom, 2.5 baths. Square footage includes a heated and finished bonus room from master suite. Entire first floor has new hardwood flooring, open concept living, dining area. Kitchen with all appliances, open bar area to family room and beautiful fireplace. Second floor master suite with updated master bath ,new paint , carpet and walk in closet. All bedrooms have been freshly painted and have new carpet. Main bath nicely updated with double sinks, bath shower combo, new paint, flooring. 2016 new roof, interior 6 panel doors all fresh paint, hardwood flooring 1st floor and upper hall,new elec panel. Entire yard plugged and reseeded.
Home Details
Home Type
- Single Family
Est. Annual Taxes
- $1,645
Year Built
- Built in 1983
Lot Details
- 0.53 Acre Lot
- Lot Dimensions are 114 x 200
- Property is Fully Fenced
- Chain Link Fence
- Landscaped
- Level Lot
Parking
- 2 Car Attached Garage
- Garage Door Opener
Home Design
- Traditional Architecture
- Brick Exterior Construction
- Shingle Roof
- Cedar
Interior Spaces
- 2-Story Property
- Woodwork
- Ceiling Fan
- Wood Burning Fireplace
- Formal Dining Room
- Pull Down Stairs to Attic
- Home Security System
- Laundry on main level
Kitchen
- Walk-In Pantry
- Electric Oven or Range
- Laminate Countertops
- Disposal
Flooring
- Wood
- Carpet
Bedrooms and Bathrooms
- 4 Bedrooms
- Walk-In Closet
- Bathtub with Shower
- Separate Shower
Utilities
- Forced Air Heating and Cooling System
- Heating System Uses Gas
- Cable TV Available
Additional Features
- Covered Patio or Porch
- Suburban Location
Listing and Financial Details
- Home warranty included in the sale of the property
- Assessor Parcel Number 27-07-27-304-012.000-018
Ownership History
Purchase Details
Purchase Details
Home Financials for this Owner
Home Financials are based on the most recent Mortgage that was taken out on this home.Purchase Details
Home Financials for this Owner
Home Financials are based on the most recent Mortgage that was taken out on this home.Home Values in the Area
Average Home Value in this Area
Purchase History
| Date | Buyer | Sale Price | Title Company |
|---|---|---|---|
| Nicholson Nathan | -- | None Available | |
| Mcpherson Herbert A | -- | None Available | |
| Pherson Herbert A | -- | None Available | |
| Herbert Mcpherson Jr | $164,000 | -- |
Mortgage History
| Date | Status | Borrower | Loan Amount |
|---|---|---|---|
| Open | Nicholson Nathan | $110,000 | |
| Previous Owner | Pherson Herbert A | $114,800 | |
| Previous Owner | Kelly Jack | $150,000 |
Property History
| Date | Event | Price | Change | Sq Ft Price |
|---|---|---|---|---|
| 05/26/2017 05/26/17 | Sold | $164,000 | -20.0% | $69 / Sq Ft |
| 05/10/2017 05/10/17 | Pending | -- | -- | -- |
| 11/26/2016 11/26/16 | For Sale | $205,000 | -- | $86 / Sq Ft |
Tax History Compared to Growth
Tax History
| Year | Tax Paid | Tax Assessment Tax Assessment Total Assessment is a certain percentage of the fair market value that is determined by local assessors to be the total taxable value of land and additions on the property. | Land | Improvement |
|---|---|---|---|---|
| 2024 | $2,446 | $244,600 | $40,000 | $204,600 |
| 2023 | $2,689 | $236,700 | $40,000 | $196,700 |
| 2022 | $2,298 | $205,800 | $34,800 | $171,000 |
| 2021 | $3,616 | $176,900 | $34,800 | $142,100 |
| 2020 | $1,933 | $173,400 | $34,800 | $138,600 |
| 2019 | $1,955 | $176,300 | $34,800 | $141,500 |
| 2018 | $1,867 | $164,700 | $33,000 | $131,700 |
| 2017 | $1,689 | $154,300 | $33,000 | $121,300 |
| 2016 | $1,645 | $152,000 | $33,000 | $119,000 |
| 2014 | $1,656 | $158,600 | $36,700 | $121,900 |
| 2013 | $1,656 | $155,100 | $36,700 | $118,400 |
Map
Source: Indiana Regional MLS
MLS Number: 201653182
APN: 27-07-27-304-012.000-018
- 128 W North St E
- 215 W North G St
- 810 Virgil Dr
- 906 E North St E
- 120 W North A St
- 219 E South A St
- 0 E Farmington Tract 3
- 313 E South B St
- 961 Virgil Dr
- 416 E South C St
- 316 E South C St
- 107 W South B St
- 523 E South D St
- 416 E South D St
- 535 E South St E
- 107 E South F St
- 212 N Water St
- 1207 Trace Ave
- 1205 Trace Ave
- 66 Cobblestone Blvd
- 7 Colony Way
- 3 Colony Way
- 8 Colony Way
- 9 Colony Way
- 1 Colony Way
- 501 E North H St
- 10 Colony Way
- 505 E North H St
- 12 Colony Way
- 813 Chestnut Dr
- 420 E North H St
- 15 Colony Way
- 328 E North H St
- 509 E North H St
- 324 E North H St
- 14 Colony Way
- 320 E North H St
- 808 Chestnut Dr
- 316 E North H St
- 428 E North H St
