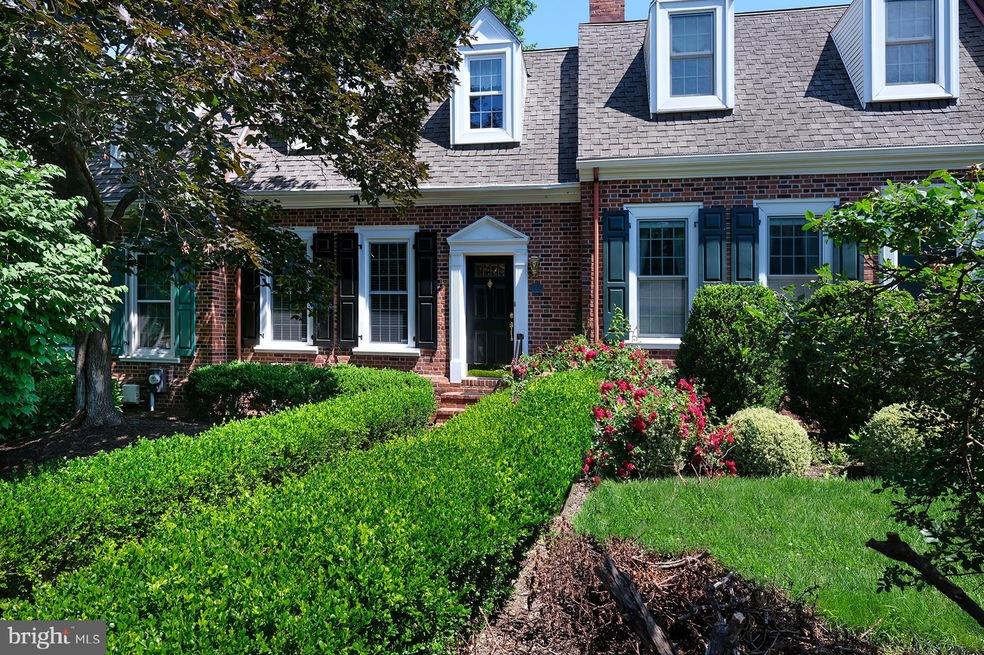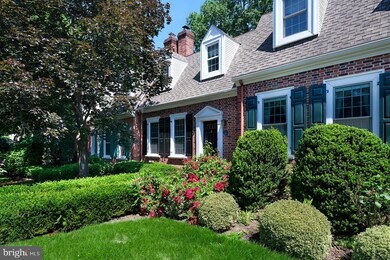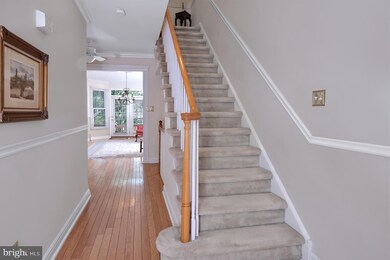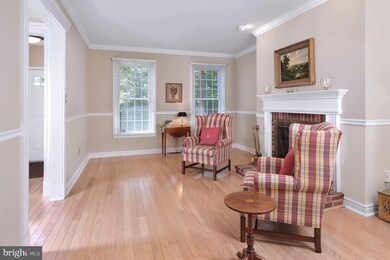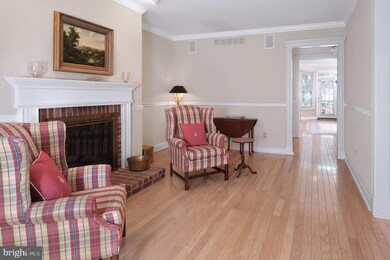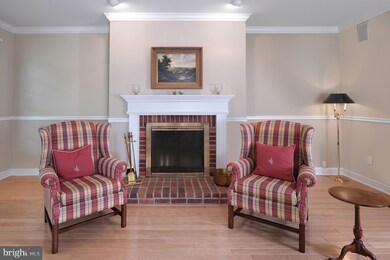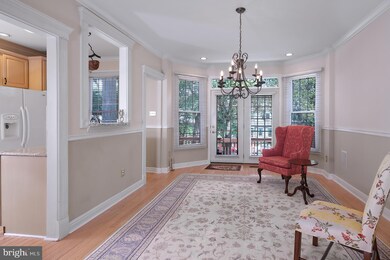
5 Commanders Dr Unit 1C36 Washington Crossing, PA 18977
Central Bucks County NeighborhoodHighlights
- Deck
- Recreation Room
- Wood Flooring
- Sol Feinstone Elementary School Rated A
- Traditional Architecture
- Community Pool
About This Home
As of September 2021This impeccably maintained townhome welcomes you in the original section of Heritage Hills and no detail has been overlooked whether in the gleaming wood floors on the first floor, the finished basement with a separate home office, or in the elegant architectural features found throughout. A bright and airy dining room opens into the kitchen with granite countertops and to the deck for some fresh air and sunshine. The generous living room has a brick wood-burning fireplace and wood floors. A powder room completes the first level. On the second floor, you’ll find a luxurious main suite boasting a sitting nook, a bay with 4 windows, and an en suite bathroom with a jetted tub and shower. The second bedroom houses its own bath. On the lower level, the office will meet all business needs while the adjacent family room is perfect for kicking back with a Netflix binge night. In an adored community loaded with Georgetown style, Heritage Hills is convenient to Princeton, NYC, and Philadelphia.
Last Agent to Sell the Property
Callaway Henderson Sotheby's Int'l-Lambertville License #RM424855 Listed on: 06/17/2021

Townhouse Details
Home Type
- Townhome
Est. Annual Taxes
- $5,812
Year Built
- Built in 1996
HOA Fees
- $288 Monthly HOA Fees
Parking
- 1 Car Detached Garage
- Garage Door Opener
- On-Street Parking
Home Design
- Traditional Architecture
- Masonry
Interior Spaces
- Property has 2 Levels
- Chair Railings
- Ceiling Fan
- Fireplace Mantel
- Brick Fireplace
- Entrance Foyer
- Living Room
- Dining Room
- Den
- Recreation Room
- Utility Room
- Laundry on main level
- Basement Fills Entire Space Under The House
- Home Security System
Kitchen
- Electric Oven or Range
- Built-In Microwave
- Dishwasher
- Disposal
Flooring
- Wood
- Carpet
- Tile or Brick
Bedrooms and Bathrooms
- 2 Bedrooms
- Walk-In Closet
- Bathtub with Shower
- Walk-in Shower
- Solar Tube
Schools
- Sol Feinstone Middle School
- Council Rock High School North
Utilities
- Central Air
- Heat Pump System
- Electric Water Heater
Additional Features
- Deck
- Property is in excellent condition
Listing and Financial Details
- Tax Lot 001-036
- Assessor Parcel Number 47-031-001-036
Community Details
Overview
- $1,000 Capital Contribution Fee
- Association fees include common area maintenance, pool(s), snow removal, lawn maintenance, trash
- Heritage Hills Condos, Phone Number (484) 754-4452
- Heritage Hills Subdivision
Recreation
- Tennis Courts
- Community Pool
Pet Policy
- Limit on the number of pets
- Dogs and Cats Allowed
Ownership History
Purchase Details
Home Financials for this Owner
Home Financials are based on the most recent Mortgage that was taken out on this home.Purchase Details
Home Financials for this Owner
Home Financials are based on the most recent Mortgage that was taken out on this home.Purchase Details
Home Financials for this Owner
Home Financials are based on the most recent Mortgage that was taken out on this home.Purchase Details
Home Financials for this Owner
Home Financials are based on the most recent Mortgage that was taken out on this home.Purchase Details
Home Financials for this Owner
Home Financials are based on the most recent Mortgage that was taken out on this home.Similar Homes in Washington Crossing, PA
Home Values in the Area
Average Home Value in this Area
Purchase History
| Date | Type | Sale Price | Title Company |
|---|---|---|---|
| Deed | $476,500 | Tohickon Settlement Svcs Inc | |
| Interfamily Deed Transfer | -- | Tohickon Settlement Svcs Inc | |
| Deed | $390,000 | First American Title Ins Co | |
| Deed | $405,000 | None Available | |
| Deed | $350,000 | Lawyers Title Ins |
Mortgage History
| Date | Status | Loan Amount | Loan Type |
|---|---|---|---|
| Open | $381,200 | New Conventional | |
| Previous Owner | $190,000 | New Conventional | |
| Previous Owner | $312,000 | New Conventional | |
| Previous Owner | $106,184 | Future Advance Clause Open End Mortgage | |
| Previous Owner | $150,000 | Future Advance Clause Open End Mortgage | |
| Previous Owner | $170,000 | New Conventional | |
| Previous Owner | $260,000 | Purchase Money Mortgage |
Property History
| Date | Event | Price | Change | Sq Ft Price |
|---|---|---|---|---|
| 09/28/2021 09/28/21 | Sold | $476,500 | +0.3% | -- |
| 07/12/2021 07/12/21 | Pending | -- | -- | -- |
| 06/17/2021 06/17/21 | For Sale | $475,000 | +21.8% | -- |
| 10/15/2015 10/15/15 | Sold | $390,000 | -2.5% | $159 / Sq Ft |
| 09/09/2015 09/09/15 | Pending | -- | -- | -- |
| 07/23/2015 07/23/15 | For Sale | $399,900 | -- | $163 / Sq Ft |
Tax History Compared to Growth
Tax History
| Year | Tax Paid | Tax Assessment Tax Assessment Total Assessment is a certain percentage of the fair market value that is determined by local assessors to be the total taxable value of land and additions on the property. | Land | Improvement |
|---|---|---|---|---|
| 2024 | $5,994 | $35,040 | $0 | $35,040 |
| 2023 | $5,830 | $35,040 | $0 | $35,040 |
| 2022 | $5,799 | $35,040 | $0 | $35,040 |
| 2021 | $5,721 | $35,040 | $0 | $35,040 |
| 2020 | $5,584 | $35,040 | $0 | $35,040 |
| 2019 | $5,454 | $35,040 | $0 | $35,040 |
| 2018 | $5,353 | $35,040 | $0 | $35,040 |
| 2017 | $5,206 | $35,040 | $0 | $35,040 |
| 2016 | $5,285 | $35,040 | $0 | $35,040 |
| 2015 | -- | $35,040 | $0 | $35,040 |
| 2014 | -- | $35,040 | $0 | $35,040 |
Agents Affiliated with this Home
-

Seller's Agent in 2021
Beth Steffanelli
Callaway Henderson Sotheby's Int'l-Lambertville
(609) 397-8000
4 in this area
75 Total Sales
-

Buyer's Agent in 2021
James Maroldi
River Valley Properties
(908) 268-7519
2 in this area
104 Total Sales
-

Buyer Co-Listing Agent in 2021
Denise Henderson
River Valley Realty, LLC
(732) 687-0274
1 in this area
20 Total Sales
-

Seller's Agent in 2015
Jay Spaziano
Jay Spaziano Real Estate
(215) 292-5898
190 in this area
469 Total Sales
Map
Source: Bright MLS
MLS Number: PABU2000518
APN: 47-031-001-036
- 32 Tankard Ln Unit 7D
- 34 Heritage Hills Dr Unit 9
- 36 Dispatch Dr Unit 14F
- 22 Heritage Hills Dr
- 60 Mcconkey Dr
- 2 Aldans Way
- 7 Weatherfield Dr
- 24 Canal Run E
- 36 Mcconkey Dr
- 11 Mcconkey Dr
- 14 Mcconkey Dr
- 65 Beidler Dr
- 9 Greenbriar Cir
- 6 Beidler Dr
- 114 Riverview Ave
- 9 Bankers Dr
- 10 Bailey Dr
- 12 Old Cabin Rd
- 1045 Washington Crossing Rd
- LOTS 3 and 4 Taylorsville Rd
