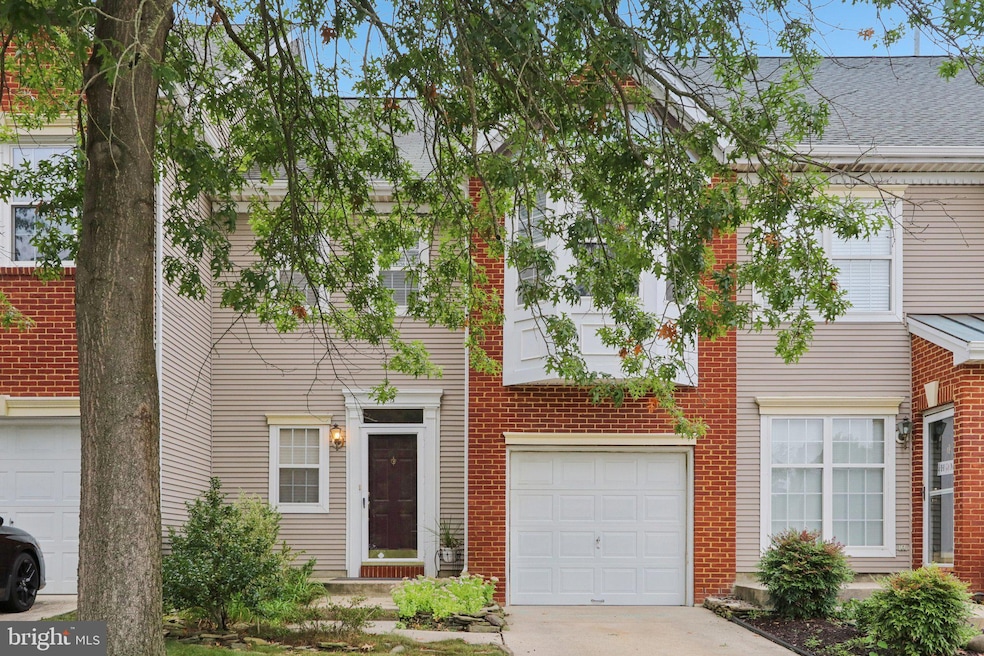
5 Congress Cir Medford, NJ 08055
Outlying Medford Township NeighborhoodEstimated payment $2,757/month
Highlights
- Contemporary Architecture
- Cathedral Ceiling
- Attic
- Haines Memorial 6th Grade Center Rated A-
- Wood Flooring
- Tennis Courts
About This Home
Don’t miss this spacious 2-bedroom, 2.5-bath townhome tucked away in the highly sought-after Medford Mews community. Surrounded by beautiful, wooded scenery, this home offers the perfect blend of comfort and convenience. The inviting eat-in kitchen flows into a bright and airy living room with dramatic two-story ceilings and plenty of natural light year-round. Upstairs, the primary suite boasts a luxurious soaking tub, stall shower, and abundant closet space, while the second bedroom, full hall bath, and laundry area provide everyday ease. The partially finished basement is ideal for a home office, gym, or playroom, with plenty of storage remaining. Enjoy all that Medford Mews has to offer, including picturesque landscaping, a playground, and courts for pickleball and basketball. A rare opportunity to enjoy low maintenance living in a welcoming community setting!” This home is being sold "as is".
Townhouse Details
Home Type
- Townhome
Est. Annual Taxes
- $6,909
Year Built
- Built in 1994
HOA Fees
- $142 Monthly HOA Fees
Parking
- 1 Car Attached Garage
- 1 Driveway Space
- Garage Door Opener
Home Design
- Contemporary Architecture
- Frame Construction
- Asphalt Roof
- Concrete Perimeter Foundation
Interior Spaces
- 1,740 Sq Ft Home
- Property has 2 Levels
- Cathedral Ceiling
- Ceiling Fan
- Window Treatments
- Dining Area
- Attic
- Partially Finished Basement
Kitchen
- Eat-In Kitchen
- Gas Oven or Range
- Dishwasher
- Disposal
Flooring
- Wood
- Carpet
- Vinyl
Bedrooms and Bathrooms
- 2 Bedrooms
- Walk-In Closet
- Soaking Tub
- Walk-in Shower
Laundry
- Laundry on upper level
- Washer
- Gas Dryer
Schools
- Kirbys Mill Elementary School
- Medford Twp Memorial Middle School
- Shawnee High School
Utilities
- 90% Forced Air Heating and Cooling System
- Natural Gas Water Heater
- Municipal Trash
- Cable TV Available
Additional Features
- Exterior Lighting
- 3,267 Sq Ft Lot
Listing and Financial Details
- Tax Lot 00077
- Assessor Parcel Number 20-00404 11-00077
Community Details
Overview
- $200 Capital Contribution Fee
- Association fees include common area maintenance, snow removal, lawn maintenance
- Governors Walk Target Management Co HOA
- Medford Mews Subdivision
Amenities
- Common Area
Recreation
- Tennis Courts
- Community Basketball Court
- Community Playground
Pet Policy
- Dogs and Cats Allowed
Map
Home Values in the Area
Average Home Value in this Area
Tax History
| Year | Tax Paid | Tax Assessment Tax Assessment Total Assessment is a certain percentage of the fair market value that is determined by local assessors to be the total taxable value of land and additions on the property. | Land | Improvement |
|---|---|---|---|---|
| 2025 | $6,910 | $194,700 | $65,000 | $129,700 |
| 2024 | $6,460 | $194,700 | $65,000 | $129,700 |
| 2023 | $6,460 | $194,700 | $65,000 | $129,700 |
| 2022 | $6,328 | $194,700 | $65,000 | $129,700 |
| 2021 | $5,240 | $194,700 | $65,000 | $129,700 |
| 2020 | $6,254 | $194,700 | $65,000 | $129,700 |
| 2019 | $6,170 | $194,700 | $65,000 | $129,700 |
| 2018 | $6,084 | $194,700 | $65,000 | $129,700 |
| 2017 | $6,042 | $194,700 | $65,000 | $129,700 |
| 2016 | $6,020 | $194,700 | $65,000 | $129,700 |
| 2015 | $5,931 | $194,700 | $65,000 | $129,700 |
| 2014 | $5,749 | $194,700 | $65,000 | $129,700 |
Property History
| Date | Event | Price | Change | Sq Ft Price |
|---|---|---|---|---|
| 08/19/2025 08/19/25 | For Sale | $375,000 | +80.7% | $216 / Sq Ft |
| 03/10/2020 03/10/20 | Sold | $207,500 | -5.6% | $135 / Sq Ft |
| 02/05/2020 02/05/20 | Pending | -- | -- | -- |
| 01/31/2020 01/31/20 | Price Changed | $219,900 | -2.2% | $144 / Sq Ft |
| 10/22/2019 10/22/19 | For Sale | $224,900 | -- | $147 / Sq Ft |
Purchase History
| Date | Type | Sale Price | Title Company |
|---|---|---|---|
| Deed | $207,500 | City Abstract Llc | |
| Deed | $135,500 | Security First Title Partner |
Mortgage History
| Date | Status | Loan Amount | Loan Type |
|---|---|---|---|
| Previous Owner | $152,500 | New Conventional | |
| Previous Owner | $155,000 | New Conventional | |
| Previous Owner | $145,000 | Unknown | |
| Previous Owner | $95,000 | Unknown | |
| Previous Owner | $100,000 | No Value Available |
Similar Homes in Medford, NJ
Source: Bright MLS
MLS Number: NJBL2094328
APN: 20-00404-11-00077
- 34 William Penn Cir
- 35 William Penn Cir
- 25 William Penn Cir
- 27 Saddler Dr
- 68 Eaves Mill Rd Unit 19
- 10 Garwood Ct
- 4 Eydon Ct
- 212 Medford Mount Holly Rd
- 62 Westmont Dr
- 39 Westmont Dr
- 70 Westmont Dr
- 71 Westmont Dr
- 12 Broadview Dr
- 29 Branch St
- 53 Branch St
- 26 Church St
- 30 Keswick Path
- 52 Bank St
- 129 Hickory Ln
- 205 Balsam Ct
- 10 Eugenia Dr
- 35 N Main St Unit 2ND FLOOR
- 200 Morley Blvd
- 100 Haynes Run
- 70 Morley Blvd
- 311 Stephens Rise
- 16 Autumn Park Blvd
- 500 Barclay Blvd
- 51 Christopher Mill Rd
- 89 Isabelle Ct
- 28 Isabelle Ct
- 71 Isabelle Ct
- 1205 Delancey Way Unit 1205
- 1203 Delancey Way
- 905 Rabbit Run Rd Unit 905
- 175 Daphne Dr
- 33 Weaver Dr
- 100 Hunt Club Trail
- 322 Barton Run Blvd
- 45 Lavister Dr






