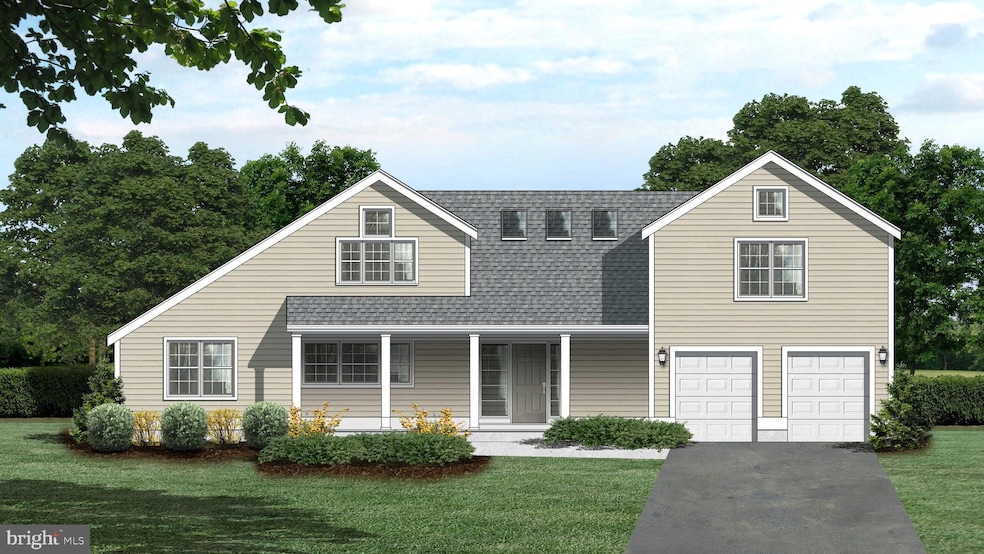5 Corio Ct Princeton, NJ 08540
Estimated payment $6,177/month
Highlights
- New Construction
- Open Floorplan
- Cathedral Ceiling
- Maurice Hawk Elementary School Rated A
- Colonial Architecture
- Wood Flooring
About This Home
This is the Dartmouth Model which is one of 7 single family homes in the Bear Brook Homes collection of eight distinctive new homes. This 3567 sq. foot home has 5 bedrooms and 4 1/2 baths with an Au pair suite on the first level. This home features an open floor plan with cathedral ceilings in the living room and dining room. The 3 large skylights and large windows bring in plenty of natural light. High-end features and finishes provide function, style and personality to this home. Each home has a gourmet kitchen with custom 42" cabinets, granite countertops, high end stainless steel appliances and a large eat in area. The spa-like master bath features a tiled shower with a frameless shower door. The laundry is conveniently located on the 2nd level. The home has hardwood floors on the first level and carpeting on the 2nd level. Front Entrance 2 car garage and a full basement finishes off this high end custom home. Minutes from the Princeton Jct Train Station and close to downtown Princeton. For more detail visit the website at Bearbrookhomes.com
Listing Agent
(732) 979-9116 jplotnick@weichert.com Weichert Realtors - Princeton License #572617 Listed on: 12/07/2019

Home Details
Home Type
- Single Family
Year Built
- Built in 2020 | New Construction
Lot Details
- 10,443 Sq Ft Lot
- Cul-De-Sac
- North Facing Home
- Corner Lot
- Level Lot
- Zero Lot Line
- Property is in excellent condition
- Property is zoned QFARM
HOA Fees
- $147 Monthly HOA Fees
Parking
- 2 Car Direct Access Garage
- 3 Open Parking Spaces
- Front Facing Garage
- Garage Door Opener
- Driveway
Home Design
- Colonial Architecture
- Frame Construction
- Shingle Roof
- Vinyl Siding
Interior Spaces
- 3,564 Sq Ft Home
- Property has 2 Levels
- Open Floorplan
- Tray Ceiling
- Cathedral Ceiling
- Skylights
- Recessed Lighting
- Double Pane Windows
- Low Emissivity Windows
- Window Screens
- Sliding Doors
- Insulated Doors
- Entrance Foyer
- Great Room
- Combination Dining and Living Room
- Attic
- Unfinished Basement
Kitchen
- Eat-In Kitchen
- Gas Oven or Range
- Self-Cleaning Oven
- Built-In Range
- Microwave
- Dishwasher
- Stainless Steel Appliances
- Kitchen Island
- Upgraded Countertops
Flooring
- Wood
- Carpet
- Stone
- Tile or Brick
Bedrooms and Bathrooms
- En-Suite Bathroom
- Walk-In Closet
- Bathtub with Shower
Laundry
- Laundry on upper level
- Washer and Dryer Hookup
Home Security
- Carbon Monoxide Detectors
- Fire and Smoke Detector
Outdoor Features
- Patio
- Exterior Lighting
Schools
- Maurice Hawk Elementary School
- Community Middle School
- W.W.P.H.S.-South Campus High School
Utilities
- Forced Air Heating and Cooling System
- Natural Gas Water Heater
Community Details
- Built by Derochi Design and Build
- Dartmouth
Listing and Financial Details
- Tax Lot 08
Map
Home Values in the Area
Average Home Value in this Area
Property History
| Date | Event | Price | List to Sale | Price per Sq Ft |
|---|---|---|---|---|
| 09/26/2020 09/26/20 | Pending | -- | -- | -- |
| 12/07/2019 12/07/19 | For Sale | $960,000 | -- | $269 / Sq Ft |
Source: Bright MLS
MLS Number: NJME289170
- 1 Corio Ct
- 2 Corio Ct
- 8 Corio Ct
- 10 Corio Ct
- 90 Bear Brook Rd
- 10 Norbridge Dr
- 9 Wedgewood Ct
- 53 E Shrewsbury Place
- 18108 Donatello Dr Unit 1881
- 18105 Donatello Dr Unit 1851
- 5202 Donatello Dr
- 8203 Donatello Dr
- 11207 Donatello Dr Unit 1112
- 11207 Donatello Dr
- 298 N Post Rd
- 11106 Donatello Dr
- 10206 Donatello Dr
- 18103 Donatello Dr
- 9104 Rossini Dr
- 18103 Donatello Dr Unit 1831
